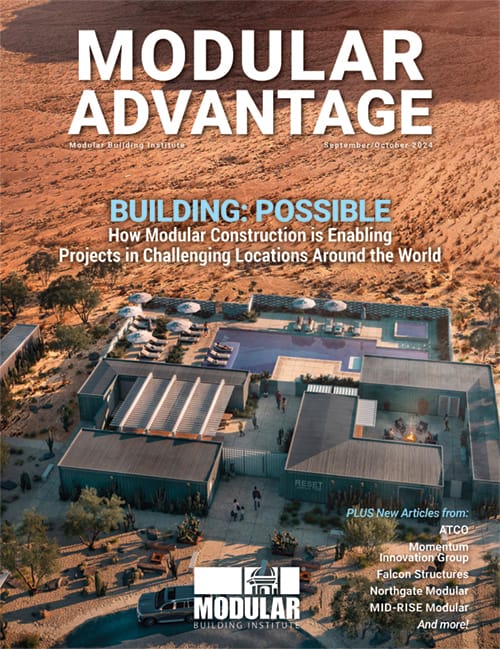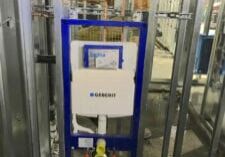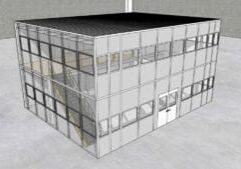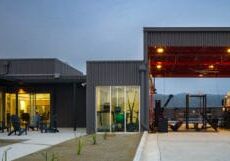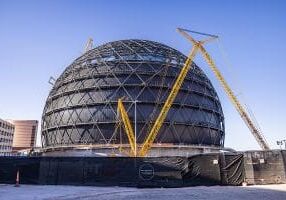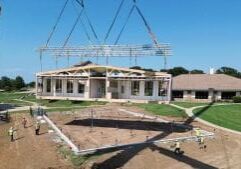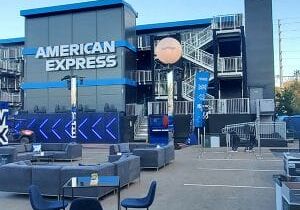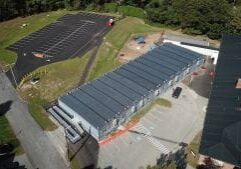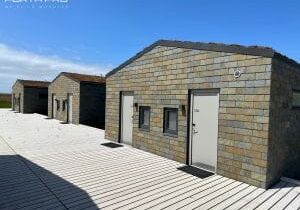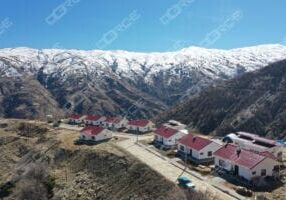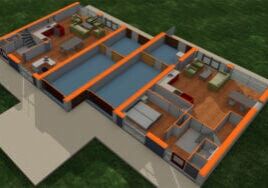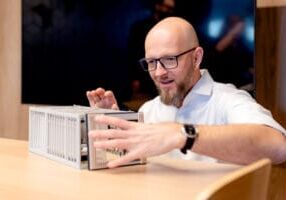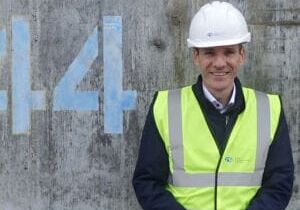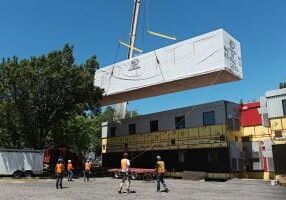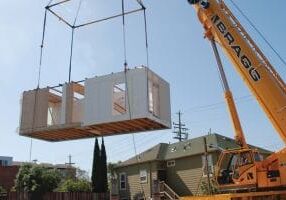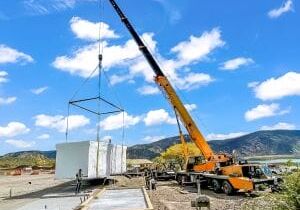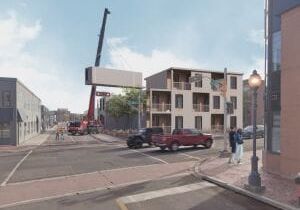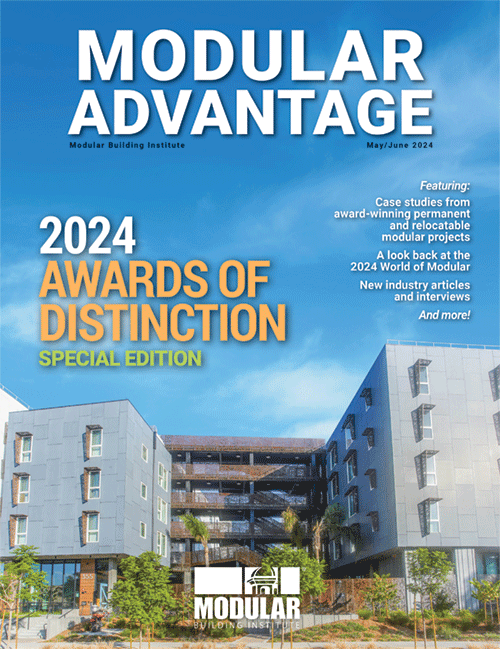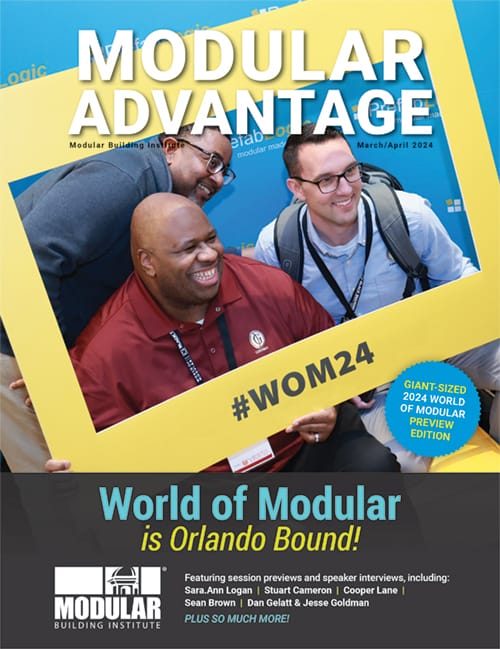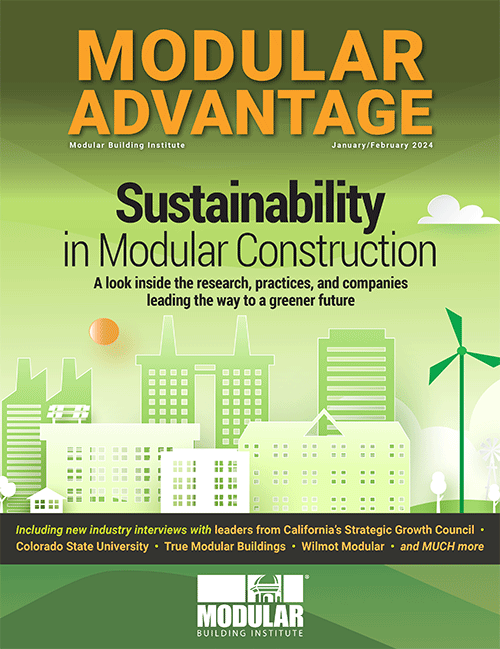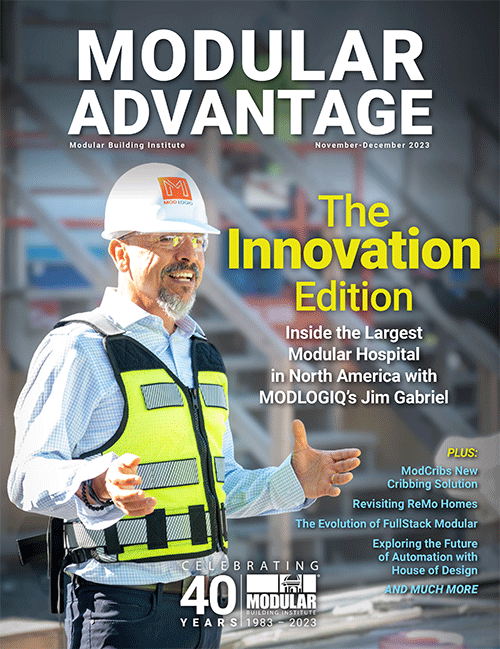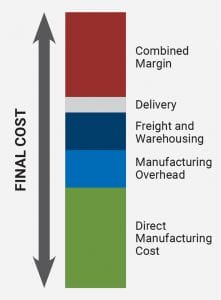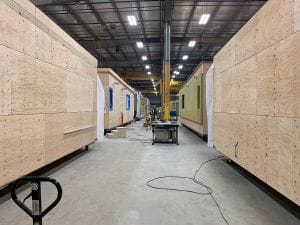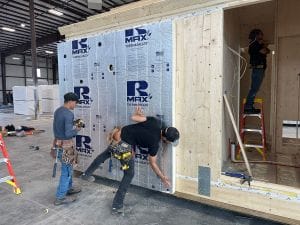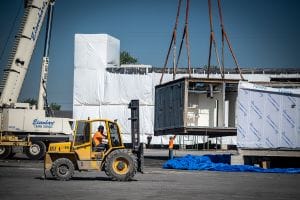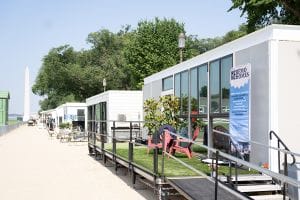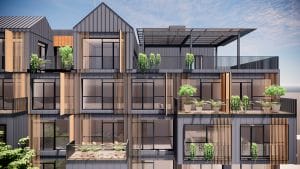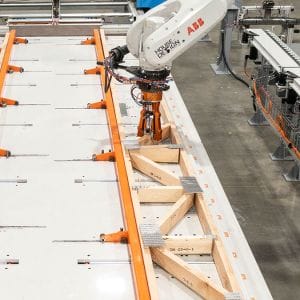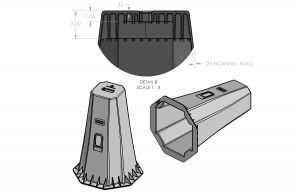Modular Advantage Magazine
In each bi-monthly issue, Modular Advantage explores a specific modular construction topic and features interviews and articles from industry experts along with news and updates from the Modular Building Institute and its members, modular building case studies, and upcoming industry events. This construction trade magazine is an invaluable resource for anyone interested in commercial modular construction.
While printed copies are free to subscribers, we have partnered with PBC Today and BD+C magazines to send digital versions of the magazine to 300,000+ industry professionals around the world, including architects, engineers, developers, and general contractors in the United States, Canada, the United Kingdom, Europe, and more.
Sign up below to start your FREE subscription to Modular Advantage.
SPONSORED BY
Latest Articles & Interviews
Modern Desert Oasis: Building Reset Hotel the Modular Way
While the off-site construction part of the Reset Hotel project has been carefully controlled and with every necessity close at hand at BECC Modular’s factory in Ontario, Canada, the remote location of the project site has created additional challenges for the on site portion of the build.
Revisiting Yellowstone Canyon Village—a Groundbreaking Modular Construction Feat—Ten Years On
With such a short building period due to impending cold, it made the most sense for park developer Xanterra to pursue modular. Yellowstone’s high visitor traffic also required some odd transportation scheduling, as traffic from the West Yellowstone entrance determined the times when trucks could unload modules. Guerdon was up to the challenge.
Built for Brutal Cold, This Modular Office Building Shines
Houlton, the county seat of Aroostook County, Maine, is a small town with a population of about 6,000 residents. Situated along the border between the U.S. and Canada, what the town is most known for is bitterly cold winters. When the U.S. Border Patrol needed new office space, a modular building approach from Modular Genius offered the perfect solution.
Panel Replacement Adds Years of Life to Navy Vessel
Panel Built, Inc., recently replaced all the wall and roof panels on a two-story US Navy barge deck house that the company had originally installed 30 years ago, giving the vessel new life. Now, the commanding officer of the unit that uses the barge said the difference between the condition and appearance from when the barge left their facility to when the project was complete was beyond his expectations of what was possible.
From Toronto to Suriname: A Global Modular Building Story
When I AM Gold – a Canadian gold mining operation based in Toronto, Ontario – wanted to expand its mining operations in Suriname, it knew it would also need to expand its infrastructure. More specifically, they needed to build a mechanical services compound that would allow their local crews to maintain and equipment critical to their mining operations. They also knew that it would be a challenge.
There Were a “Sea of Challenges” for this Modular, Island Development
Question: Can modular construction be used to build a series of affordable, unique housing buildings, all styled to look like they were built in 1845, on an
island that caters to the wealthy? The answer is, of course, yes, but how the
team at Signature Building Systems and KOH Architecture got there is quite a story.
America’s Construction Economy: A Race Against Time
If the economy has been able to handle higher interest rates thus far, undoubtedly it will be able to manage the lower interest rates to come. But many economists are pointing out that the Federal Reserve may already be too late to the game. While they gradually reduce interest rates, the U.S. economy could quickly decelerate, at least based on theoretical grounds if not on the most recent data releases, culminating in that long-predicted recession. Only time will tell.
Top Five Benefits of Modular Office Space
Modular office spaces are transforming how businesses think about their work environments. These innovative structures offer a mix of flexibility, efficiency, and sustainability, making them a smart choice for companies looking to gain an advantage.
Opportunities for Innovation
The construction industry stands at a crossroads. By embracing the principles of industrialized construction, learning from other industries, and harnessing digital technologies, the modular building industry can tackle its major challenges head-on. This transformation promises a future of increased productivity, improved quality, cost control, and a more sustainable, affordable and resilient built environment.
The Field Office: How to Create a Better & Safer Construction Worker Experience
A portable field office is a practical, versatile, and surprisingly powerful resource in the effort to save and improve the lives of construction workers.
Arctic Security and Sovereignty: The Role of Modular Structures
While the geopolitical challenges in the Arctic are immense, the physical environment of the region presents its own set of obstacles. The harsh climate, extreme weather conditions, and logistical difficulties make it challenging to establish and maintain a sustained presence in the Arctic. In this context, modular structures offer a practical and effective solution, providing the flexibility, speed, and resilience needed for operations in such a remote and hostile environment.
Data, Efficiencies Behind the Rise of MID-RISE Modular
Migrating the REVIT strategy into 3D volumetric modular pursuits has been nothing more than extending and applying the same DNA that has proven so effective in the 2D panel world. The team has a masterful understanding of fabrication of light gauge steel and heavy gauge steel, however the current focus in the volumetric world is on the refinement and integration of the various building systems that are specific to building types.
How Climate Change Will Impact Existing Fleet Units – Brace Yourself!
As an industry, we cannot expect the site requirements to remain unchanged over long periods of time, encompassing multiple code cycles. It is critically important for owners to follow potential building code changes relative to these site-specific conditions as it could impact all existing units labeled and weaken our “grandfather” provision.
Current Issue
This edition features in-depth interviews with the project teams behind modular building projects built in some of the world's most challenging environments, from the barren California desert to the wilds of the Suriname rainforest. Plus exclusive articles from modular manufacturers, designers, leaders, and stakeholders from across North America.
Featured Modular Building Case Studies
Geberit In-Wall Systems Makes a New Breed Luxury Room Concept a Reality for International Hotel Brand
Geberit in-wall flush toilet systems for wall-hung toilets are the classics for modern bathroom design. citizenM has specified the Geberit systems into their bathroom walls worldwide as a basis of their bathroom design. This installation is part of the over one million times building owners have installed Geberit systems in their buildings around the globe for over the past 50 years.
Panel Built Provides Custom Modular Enclosure for Major Beverage Manufacturer
The challenge was twofold. Firstly, Panel Built needed to create a spacious enclosure that could accommodate a large facility crane. This enclosure required a design that provided ample storage space and integrated seamlessly with the existing infrastructure. Secondly, the structure needed to incorporate office space that offered personnel an unimpeded, 360-degree view of the factory floor.
Fire Station 67
Fire Station 67 is designed in direct response to the climate crisis, the increasing threat of wildfires, and the needs to the Rancho Mission Viejo community. Prefabricated off-site and assembled from 10 modules, the 4,667-square-foot fire station is a modular design with the ability to reconfigure the structure into something new in the future.
Maceo May
Maceo May is a six-story, all-electric modular construction, affordable housing development located on Treasure Island in San Francisco Bay. The climate-responsive design provides 104 homes for formerly homeless veterans and their families with a strong focus on decarbonization, resilience and wellness. The apartment building offers 1 on-site manager’s unit, and a mix of 24 studio, 47 one-bedroom and 34 two-bedroom units.
The Sphere Made Possible with Exterior Wall Panels
This one-of-a-kind structure required one-of-a-kind building materials and exterior cladding that could accommodate the atypical geometries, project timelines, and significant daily foot traffic. Offsite construction, in the form of Dryvit’s Outsulite prefabricated panels of continuous insulation (CI), was the key method for streamlining the façade installation and ensuring quality control for the difficult building connections.
Modular Construction for Financial Viability: The Norwalk Project Case Study
The Norwalk project serves as a prime example of how Offsite Modular Construction, in collaboration with Architects, Consultants/Engineers, General Contractors (GC), and Mechanical, Electrical, Plumbing, and Fire Protection (MEP/FP) Subcontractors, can make projects financially feasible by closely working with the Owner/Developer under an Integrated Project Delivery (IPD) approach.
STAAT MOD Patient Bed Expansion at M Health Fairview – St. John’s Hospital
Construction firm The Boldt Company, and interdisciplinary design firm, HGA were engaged by St. John’s Hospital to deliver a 16-bed ICU patient observation wing onto the existing facility, built to over 90 percent completion offsite in Appleton, Wisc., then seamlessly transported and installed on the St. John’s campus – the first of its kind in the state of Minnesota.
Offsite Modular Construction Builds and Installs 12 New Classrooms for Westlake Academy in 100 Days
OMC utilized modular construction techniques to manufacture two brand new permanent 6,400-square-foot modular buildings, each housing six classrooms. The process included innovative design features for safety, durability, environmental sustainability, integrated technology enhancements, and health-oriented construction.
Formula 1 Race, Las Vegas, Nevada
In partnership with InProduction, Phoenix Modular Elevator (PME) designed, manufactured, and installed seven modular elevators for the F1 Grand Prix race in Las Vegas, Nevada. To minimize space, the design utilized machine roomless (MRL) hydraulic elevators, eliminating the need for separate machine rooms for each elevator. Instead, using the MRL design, the machine room equipment is built into the hoistway, and accessed via a small door on the side.
Silverking Student Housing, Selkirk College
ROC Modular was proud to deliver a much-needed new permanent modular Student Housing Residence for Selkirk College, located at the Silverking Campus in Nelson BC. The project is a 3-storey, 12-module 38-student bed building with a mass-timber main common area for student amenities.
Parkhurst Elementary School Classroom Additions
The Parkhurst Elementary School in Winchester, MA, has recently undergone an expansion of 13,074 square feet. Due to renovations at the neighboring Lynch School, students were temporarily relocated to Parkhurst. Modular construction was chosen as the preferred method to accommodate the influx of students and prepare for the start of the 2023-2024 school year.
VBC Chooses MAESTRO SMART 9 HP
Volumetric Building Companies (VBC), a global leader in the construction sector with a focus on building the future through volumetric modular techniques, choose the Maestro Smart 9 Heat Pump as their ideal comfort solution to heat and cool their modular housing project in Philadelphia, PA, consisting of 60 modular housing units.
16’ x 37’ Welded Substation Enclosure
Instead of sourcing a new transformer, which would have taken over 100 weeks and cost several million dollars, Raytheon Technologies turned to Panel Built Inc. for a modular solution. Panel Built designed a 16’ x 37’ prefabricated enclosure that could be delivered to Guam in two pieces. Once it was put together, it was lowered over the transformer.
Temporary Visitors Center at Antietam National Battlefield Park
Antietam National Battlefield Park, a revered site listed on the U.S. National Register of Historic Places, presented unique challenges demanding meticulous preservation efforts. The paramount goal was to ensure minimal disruption to the sacred grounds surrounding the new modular building.
Wraptite Airtightness Protection for Northampton School for Boys
The Wraptite external air barrier system from the A. Proctor Group has been chosen for its high-performance, airtight insulation for a Department for Education (DfE) funded project of the offsite construction of Northampton School for Boys Multi-Academy Trust.
University Temporary Modular Student Housing— Ettrick, VA
Modular Genius, Inc. designed and built three temporary modular dormitory complexes featuring 134 dorm rooms, totaling 49,632 sq. ft. All three modular dorms feature a shared laundry room, kitchen and lounge area, showers, and restrooms for residents.
Hage’s Badehotel — Case Study — Denmark
For this project, Forta PRO delivered 72 buildings, 144 modules, with 5,200 m2 of gross modular area. With final onsite completion in June 2023, it provides exceptional long-stay accommodation in a stunning and serene environment.
355 Sango Court Case Study
The logic-intensive preconstruction method demanded of automated modular brought extra benefits to the Sango Court project. Autovol had worked side by side with preconstruction innovator Prefab Logic to create a digital twin modeling approach and a sprint process as advanced as the Autovol factory.
Enhancing Building Performance with Wraptite
The Wraptite external air barrier system from A. Proctor Group was installed in combination with the innovative, unique pre-panelized and fully load-bearing Hadley Frame offsite system, which is ideal for developments of low to medium rise structures.
Hearst Elementary School Case Study from Wilmot Modular
Wilmot Modular was hired to consult and provide what was originally a two-story classroom expansion project. The school district wanted the building to match nearby
buildings on the campus, and fit in a steeply graded, small site. There were also budget constraints that had to be managed.
Currently an MBI member? Submit your case studies for publication today!
Online Exclusives
Recent Issues
Past Articles
By the Numbers
As part of MBI’s continuing efforts to expand the footprint of the commercial modular construction industry, we launched an intelligence gathering process in mid-September 2023 to collect information on member companies’ challenges and needs with respect to training, professional development, and workforce. The purpose of this process was to identify critical needs to support development of a near- and long-term strategy to address these needs. Here are the results.
Stop Accepting Non Value Added Building Materials in Modular Supply Chains
Modern CRM and ERP systems make it easier for modular manufacturers to manage complex orders to multiple customers while still providing high levels of customer service and technical support.
Building Green, Living Clean
Modular construction significantly reduces waste generation due to its precision and the controlled environment in which the modules are constructed. According to a report by Waste & Resources Action Program (WRAP), modular construction can reduce waste materials like timber, cardboard, plastics, and concrete by up to 90% compared to traditional construction methods.
A Blanket Approach
Polyisocyanurate, or polyiso, insulation has become a top choice for modular construction. This thermosetting plastic foam board is renowned for its impressive list of attributes:, including high thermal performance, it’s low weight, and more.
Customized & Complex: Inside the Construction of the Nation’s Largest Modular Hospital
With about 100,000 square feet of space on four levels, MODLOGIQ is producing 100% of the hospital’s space off-site in their factory. That includes everything from mechanical, electrical, and plumbing to interior finishes and casework to about an 85% level of completion.
Revisiting Remo Home and Its Modular Housing Revolution
ReMo Homes founder Vamsi Kumar Kotla has an ambitious goal: assemble a net zero, single-family home with a minimized carbon footprint in just one hour. Surprisingly, his team is close to making his goal a reality. They recently assembled a 400 square foot net zero model home on the National Mall in Washington, DC. Assembly took ten days.
FullStack Modular’s Bicoastal Moves Are Making Waves
FullStack Modular’s dedication to sustainability and process yielded their
latest project for its new Portland, OR, factory: a sustainable Treehouse Hotel for Starwood Capital Group in Sunnyvale, California. The six-story Treehouse Hotel features 200 modules and 143 rooms.
Dynamic Automation Helps Company Create “Snowflakes”
House of Design, located in Nampa, Idaho, provides a unique solution to building trusses, walls, and other building assemblies: they call it dynamic automation. Shane Dittrich, CEO, explained the term as “the robots have no idea what they’re building today.”
ModCribs Are A Better Way
Matt Mitchell and Scott Bridger took note of the cribbing other people were using. “We said, it doesn’t seem like anybody’s really working on a better solution to try to fix this,” Bridger said. Then, about four years ago, they decided to see what they could come up with. “That’s when we really in earnest decided to see if we can design and manufacture something that’s just better,” Mitchell said.
Share Your Story
Do you have a new product, innovative project, or interesting industry news? We want to hear from you! Submit content and inquiries to our communications team at communications@modular.org.
*Not all content submitted will be used. MBI reserves the right to choose content.















