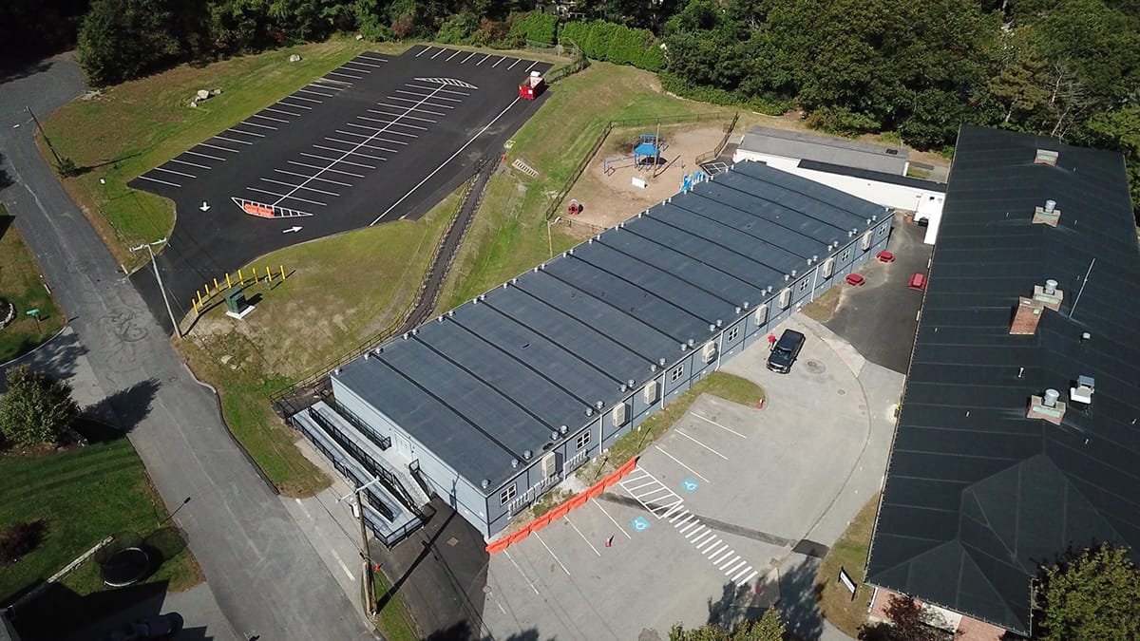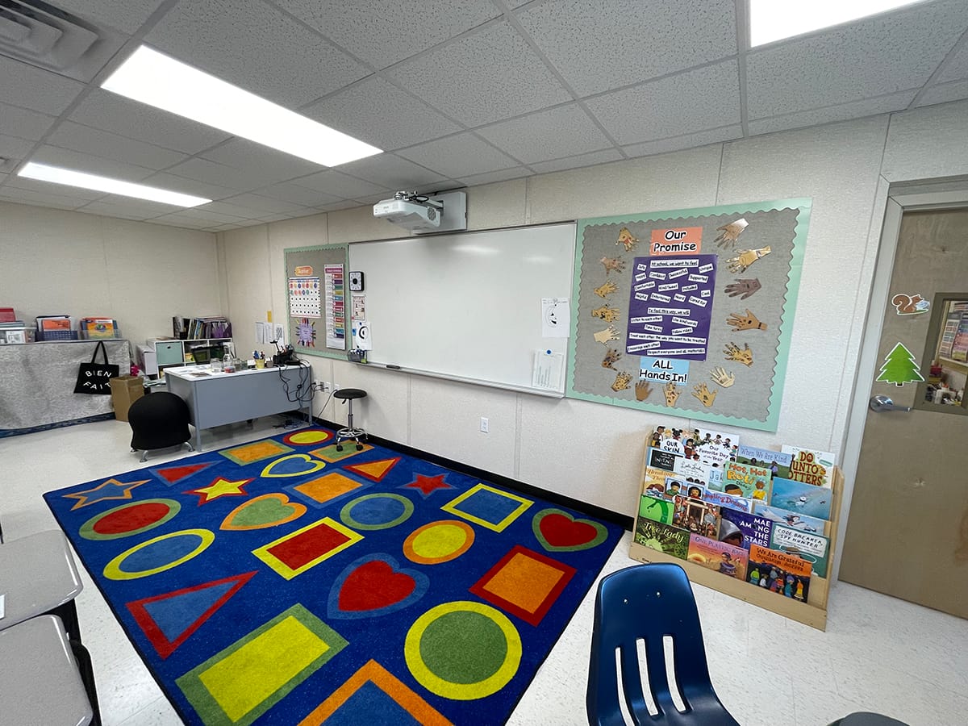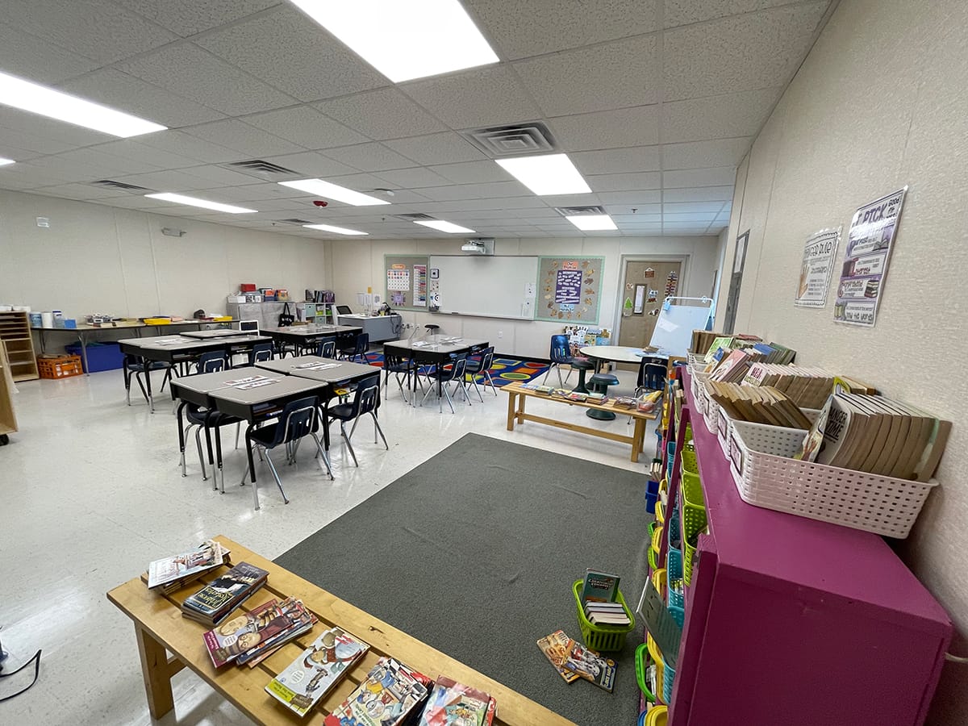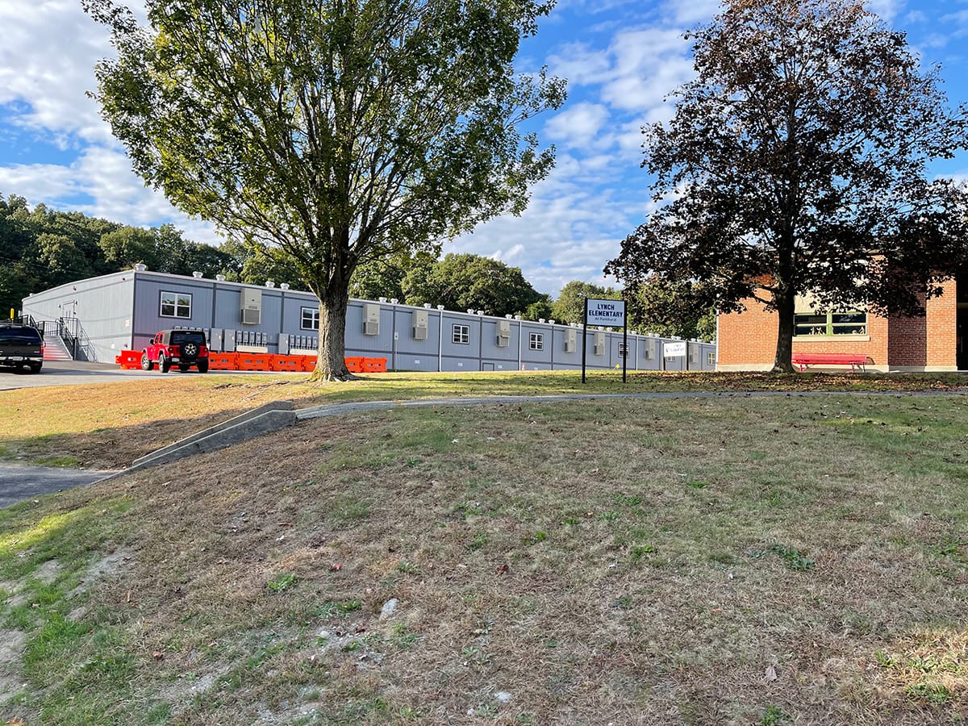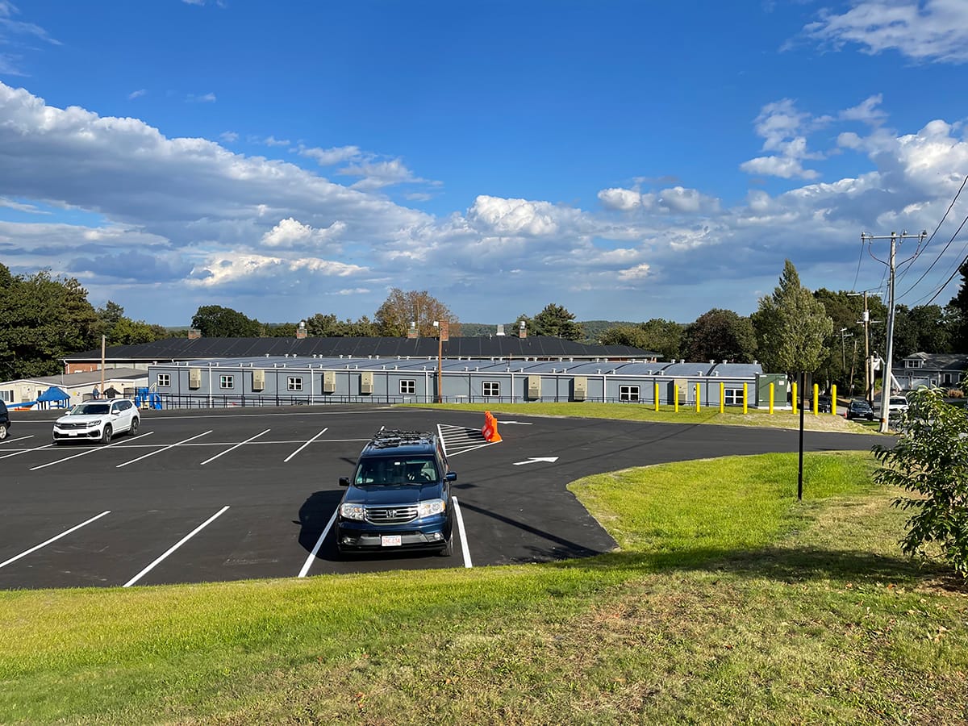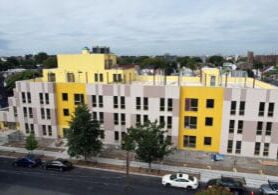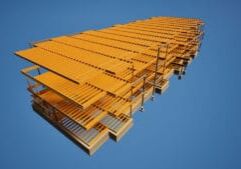Parkhurst Elementary School Modular Classroom Additions
The Parkhurst Elementary School in Winchester, MA, has recently undergone an expansion of 13,074 square feet. Due to renovations at the neighboring Lynch School, students were temporarily relocated to Parkhurst. Modular construction was chosen as the preferred method to accommodate the influx of students and prepare for the start of the 2023-2024 school year.
Lynch Elementary School at Parkhurst serves 466 students from kindergarten to grade five. The newly added space includes 15 modules set in the old faculty parking lot. The modular classrooms were strategically placed to ensure compliance with state codes and to maximize available space. Each classroom is spacious and equipped with motion-sensing lights and conduits to install the necessary tech for the teachers. To ensure staff comfort, the design includes two faculty restrooms, multi-stall boys’ and girls’ bathrooms. The original RFP proposed an aluminum ramp to connect to the new parking lot, but Triumph Modular proposed a redesign that included an asphalt walkway with a gentler incline. This new walkway leads to a larger parking lot for staff and buses, with a designated drop-off area for the students. Subcontractors installed black powder-coated steel handrails on the aluminum decking, creating a seamless transition between the asphalt and the ramp while maintaining ADA compliance.
Despite challenges such as the unusually rainy summer season and the removal of a large amount of ledge from the site of the new parking lot, the project was completed on time and within budget. Triumph Modular’s expertise and ingenuity, as well as careful planning and logistical mapping, ensured that the project was a success. The town administrators were highly collaborative and worked with us when issues arose during the project.
The success of this project was made possible due to open communication with the municipalities and neighbors. Triumph Modular is proud to have been a part of the Winchester community and provided the children of Lynch Elementary School at Parkhurst with a safe and quality learning space for the next two years.
The Challenge
- The classroom modules are placed in the existing school parking lot.
- Constrained site space for the modular classrooms.
- Unusually rainy season, delaying scheduled work and potentially impacting cost.
- Thickly settled neighborhood.
- Narrow and sloped delivery route for the modular classrooms.
The Solution
- Creating a parking lot by paving over a baseball field.
- Each unit had to be designed individually creating variable classroom sizes.
- Negotiating with sub-contractors.
- Our site supervisor constantly and consistently communicated with neighbors. Making them aware of upcoming work and any impact.
- Several logistical plans routed to account for roads and trees.
The Results
- A long-term permanent solution with additional parking spaces and a safer bus drop-off area for students to get into school.
- The units were able to fit perfectly in the allotted space and maintain code compliance.
- Our schedule stayed on track and our bid met budget.
- Collaboration and communication with the town municipalities and administration.
- Units were delivered without issue by smaller toters.
More from Modular Advantage
Oregon’s Prevailing Wage Proposal: A Wake-Up Call for Modular Construction
In early February, 2024, the Massachusetts Board of Building Regulations and Standards (BBRS) released its proposed 10th Edition building codes. This draft included several amendments targeting modular construction that would have created an extremely difficult environment for the entire modular industry and could have eliminated the industry entirely in the state.
Behind the Design of Bethany Senior Terraces, NYC’s First Modular Passive House Senior Housing Project
As more developers seek to meet new regulations for energy efficiency, the team at Murray Engineering has set a new record. With the Bethany Senior Terraces project, Murray Engineering has helped to develop NYC’s first modular structure that fully encompasses passive house principles — introducing a new era of energy efficiency in the energy-conscious city that never sleeps.
How LAMOD is Using Modular to Address Inefficiency, Sustainability, and the Future of Construction
As developers, designers, and contractors seek to understand the evolving needs of the modular industry, no one is as well-versed in the benefits of going modular as Mārcis Kreičmanis. As the co-founder and CBDO of LAMOD in Riga, Latvia, Mārcis has made it his ultimate goal to address the inefficiencies of traditional construction.
From Furniture Builder to ‘Activist Architect’: Stuart Emmons’ Unique Journey
Stuart Emmons was fascinated by buildings at a young age. He remembers building sand cities with his brother during trips to the Jersey shore. His father gave him his first drawing table at the age of ten. Today, he is an experienced architect who received his FAIA in June 2025. The road he took is unique, to say the least.
Forge Craft Architecture + Design: Codes, Contracts, and Intellectual Property
Founding Principal and Director of Modular Practice for Forge Craft Architecture + Design, Rommel Sulit, discusses the implications of codes, contracts, and intellectual property on
modular construction.
Eisa Lee, the “Bilingual” Architect
Now as the founder of XL
Architecture and Modular Design in Ontario, Canada, she applies not just her education as a traditional architect but an entire holistic view on modular design. It’s this expansive view that guides her work on being a true partner that bridges the gap between architects and modular factories as they collaborate on the design process.
Tamarack Grove Engineering: Designing for the Modular Sector
The role of a structural engineer is crucial to the success of a modular project, from initial analysis to construction administration. Tamarack Grove offers structural engineering services — project analysis, plan creation, design creation, and construction administration — for commercial, manufacturing, facilities, public services, and modular. Modular is only one market sector the company serves but it is an increasingly popular one.
Engineer Masters the Art of Listening to His Customers
Since founding Modular Structural Consultants, LLC. in 2014, Yurianto has established a steady following of modular and container-based construction clients, primarily manufacturers. His services often include providing engineering calculations, reviewing drawings, and engineering certification
Inside College Road: Engineering the Modules of One of the World’s Tallest Modular Buildings
College Road is a groundbreaking modular residential development in East Croydon, South London by offsite developer and contractor, Tide, its modular company Vision Volumetric (VV), and engineered by MJH Structural Engineers.
Design for Flow: The Overlooked Power of DfMA in Modular Construction
Unlocking higher throughput, lower costs, and fewer redesigns by aligning Lean production flow with design for manufacturing and assembly.


