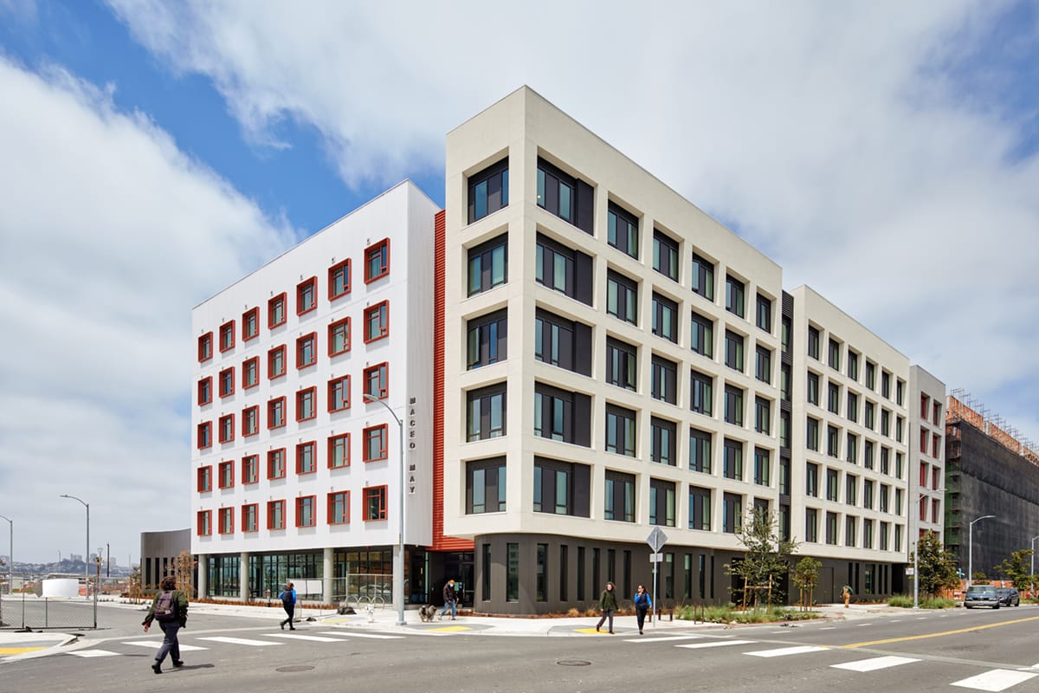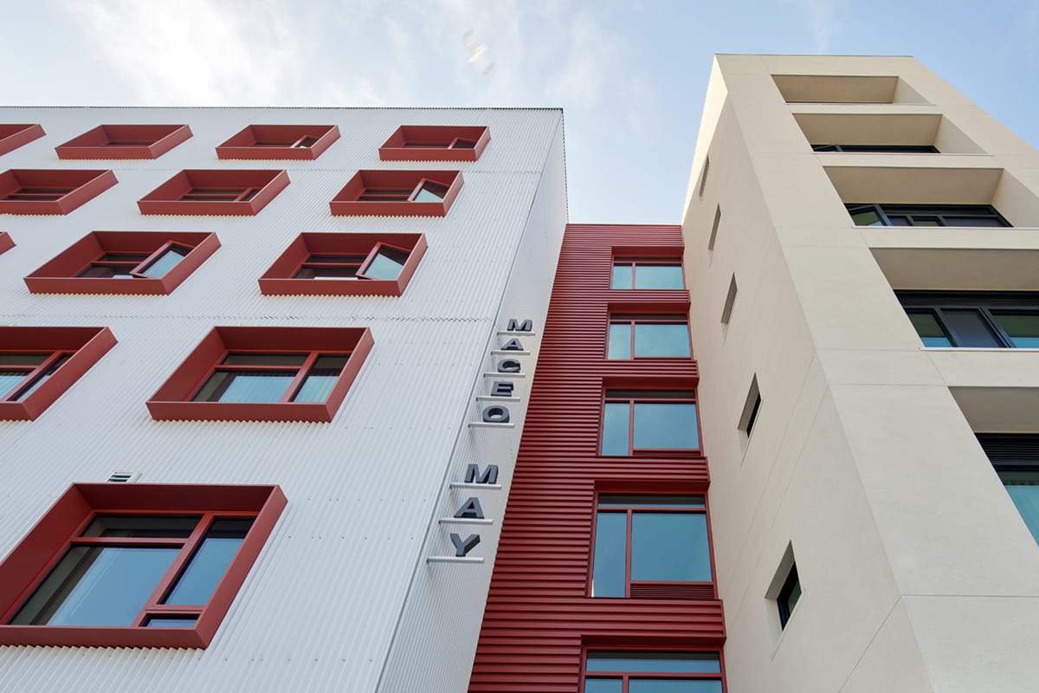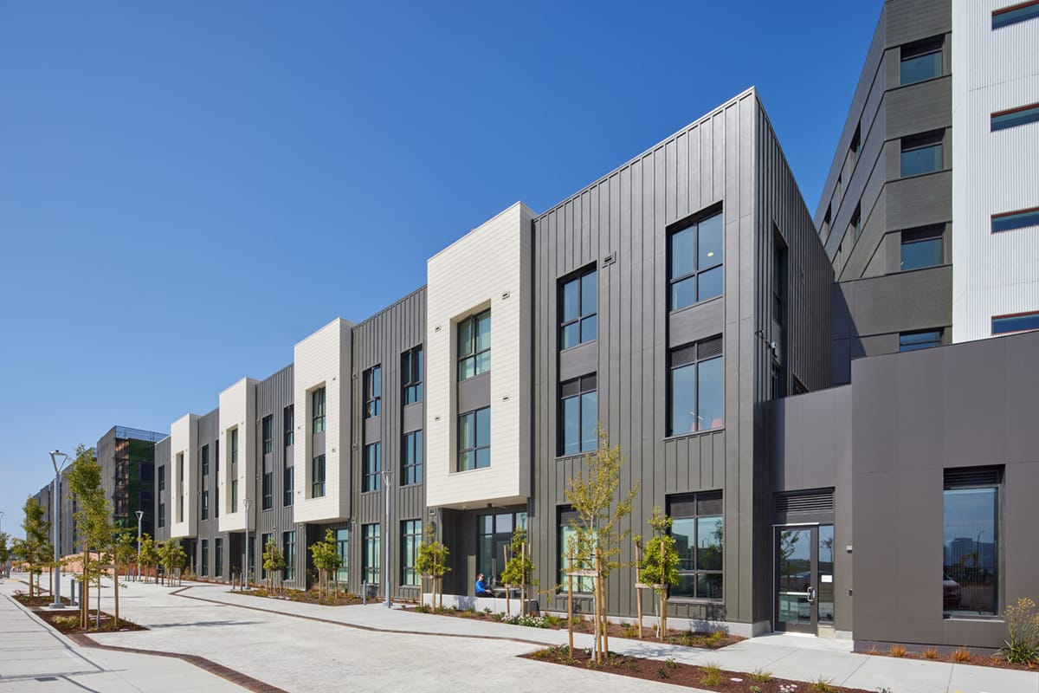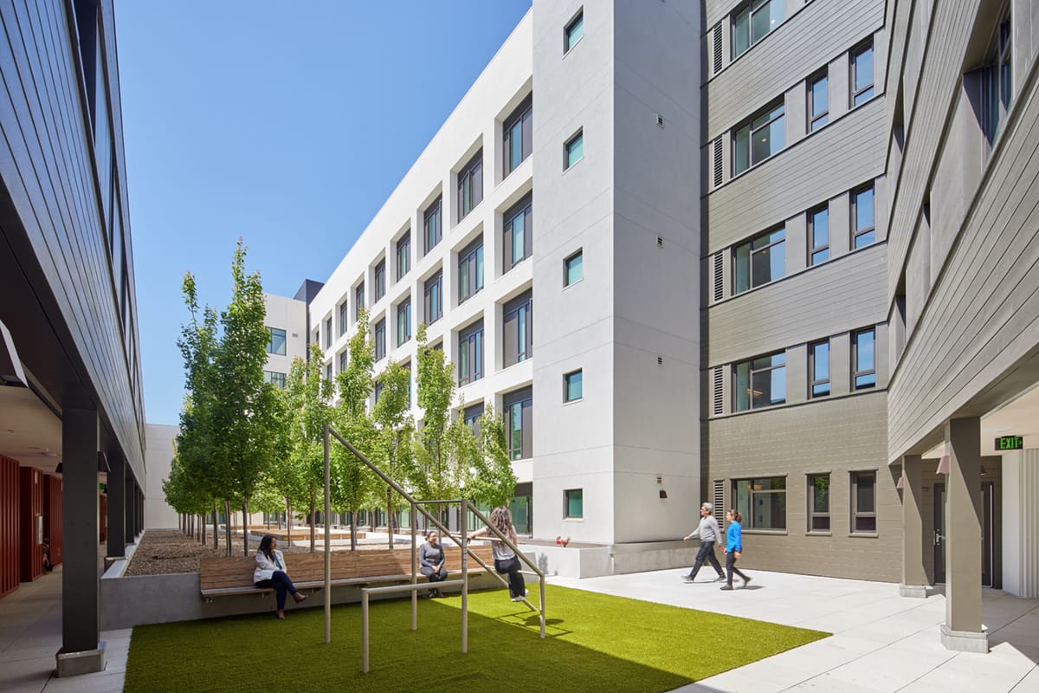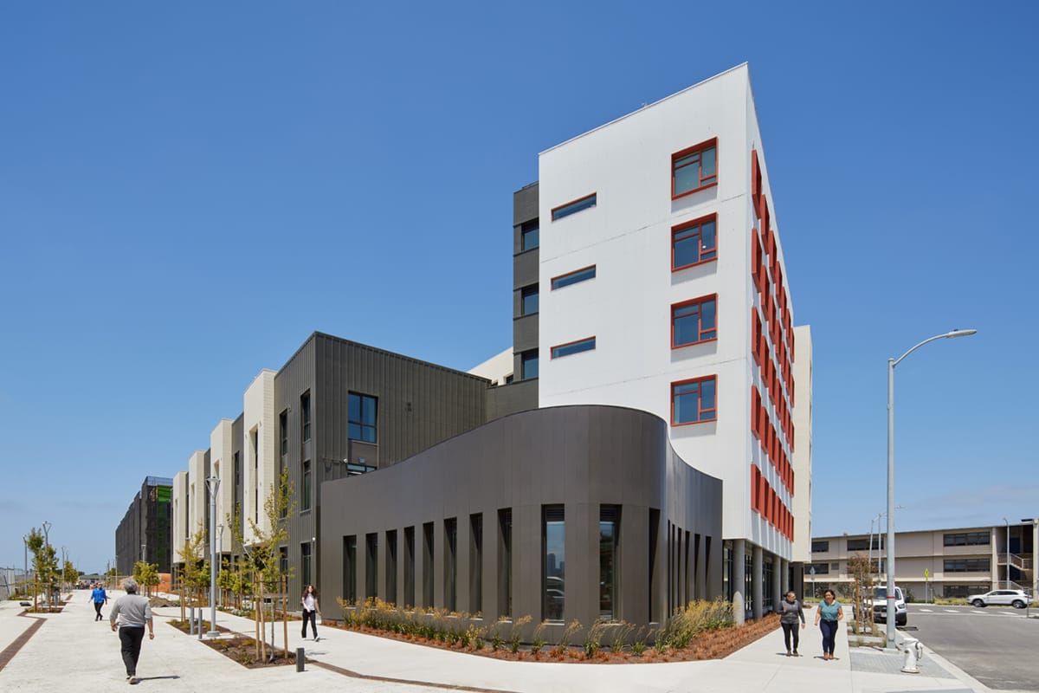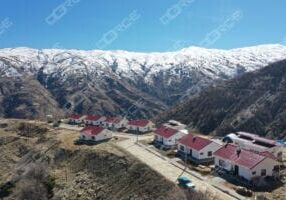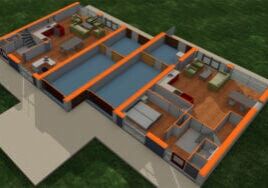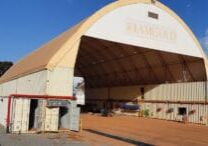Maceo May
Maceo May is a six-story, all-electric modular construction, affordable housing development located on Treasure Island in San Francisco Bay. The climate-responsive design provides 104 homes for formerly homeless veterans and their families with a strong focus on decarbonization, resilience and wellness. The apartment building offers 1 on-site manager’s unit, and a mix of 24 studio, 47 one-bedroom and 34 two-bedroom units.
This structure marks the first residential and 100% affordable housing development on Treasure Island. Amenities include on-site residential services, property management offices, a community room, shared laundry room, parking, bicycle storage, outdoor common areas, a barbeque, a forested healing garden, a playground, and a roof deck.
Project Name: Maceo May
Location: 55 Cravath Street, Treasure Island, San Francisco
Square Footage: 104,500 on 0.74 acres
Architect: Mithun
General Contractor/Builder: Cahill Contractors
Developers: Swords to Plowshares, Chinatown Community Development Center
Photography: Bruce Damonte
Product Featured: All Weather Series 6000 casement fixed and multi lite configurations. Custom colors and custom shadow box.
Resilience Strategies
Net zero capable, Maceo May features All Weather Architectural Aluminum Series 6000 windows to maximize energy efficiency. Passive design strategies and superior ventilation also limit energy use, create good air quality, and support the thermal comfort of residents The operable All Weather Series 6000 windows are oriented to take advantage of San Francisco Bay breezes. The Series 6000 windows are thermally broken, have a u-value of 0.34 and a solar-heat gain resistance of 0.19, and the double-pane low-E glazing is argon filled for a high level of insulation and resistance to heat transfer. South- and west-facing windows are shaded. In residential units, ceiling fans and operable windows located at different heights maximize airflow.
Modular Construction
Designed by Mithun and constructed by Cahill Contractors, Maceo May’s overall design is thoughtful, colorful, and detail oriented. The white facade is amplified by red casings that surround each All Weather window. The volume is broken up between a series of townhouses and a mid-rise. This punctuation further embeds the building within its urbanizing landscape.
Mithun chose volumetric stick-frame modular construction to reduce construction cost and duration, speeding the delivery of this much needed housing. While construction work was occurring on the Treasure Island site, 176 wood frame ‘mod boxes’ were being fabricated in a factory. The fully finished units were craned into place atop a concrete podium structure which had been under construction in parallel to factory production Once the mods were set, site work proceeded by connecting MEPS systems, and installing roofing and exterior cladding.
The volumetric modular approach produced an estimated 8% cost savings and reduced construction lead time by four months. Delivering much-needed housing in a faster and more cost effective construction method provided significant social impact on the lives of low-income communities, where the need for high quality, healthy, sustainable housing was the greatest.
Awards and Certification
Pursuing Fitwell certification, Maceo May emphasizes social cohesion and wellness with active design principles within the building to connect residents to each other and the natural environment via the adjacent shared public way, community park and island trail network.
On track to earn a GreenPoint Gold certification, the project prioritizes resilience and sustainability by utilizing healthy and durable materials throughout to withstand natural disasters and the effects of climate change. As such, the development is designed to be protected from sea level rise and to continue operations and remain safe and comfortable during periods of extreme heat, power outages, wildfire smoke, and seismic events.
More from Modular Advantage
DORÇE Navigates Mountainous Terrain, Extreme Weather to Help Rebuild Türkiye
The February 6 earthquakes in 2023 were enormous. In response, DORÇE moved quickly, obtaining a government bid to help create housing and multipurpose structures—both temporary and permanent—for earthquake victims and laborers hired for reconstruction efforts.
Modern Desert Oasis: Building Reset Hotel the Modular Way
While the off-site construction part of the Reset Hotel project has been carefully controlled and with every necessity close at hand at BECC Modular’s factory in Ontario, Canada, the remote location of the project site has created additional challenges for the on site portion of the build.
Revisiting Yellowstone Canyon Village—a Groundbreaking Modular Construction Feat—Ten Years On
With such a short building period due to impending cold, it made the most sense for park developer Xanterra to pursue modular. Yellowstone’s high visitor traffic also required some odd transportation scheduling, as traffic from the West Yellowstone entrance determined the times when trucks could unload modules. Guerdon was up to the challenge.
Built for Brutal Cold, This Modular Office Building Shines
Houlton, the county seat of Aroostook County, Maine, is a small town with a population of about 6,000 residents. Situated along the border between the U.S. and Canada, what the town is most known for is bitterly cold winters. When the U.S. Border Patrol needed new office space, a modular building approach from Modular Genius offered the perfect solution.
Panel Replacement Adds Years of Life to Navy Vessel
Panel Built, Inc., recently replaced all the wall and roof panels on a two-story US Navy barge deck house that the company had originally installed 30 years ago, giving the vessel new life. Now, the commanding officer of the unit that uses the barge said the difference between the condition and appearance from when the barge left their facility to when the project was complete was beyond his expectations of what was possible.
True Modular Building Seeks to Revolutionize Housing. It’s Next Stop: MBI’s World of Modular Europe
True Modular Building (TMB) specializes in crafting attainable, eco-friendly, and comfortable build-to-rent (BTR) housing with modern designs and customizable features, ensuring that residents feel at home both today and tomorrow.
From Toronto to Suriname: A Global Modular Building Story
When I AM Gold – a Canadian gold mining operation based in Toronto, Ontario – wanted to expand its mining operations in Suriname, it knew it would also need to expand its infrastructure. More specifically, they needed to build a mechanical services compound that would allow their local crews to maintain and equipment critical to their mining operations. They also knew that it would be a challenge.
There Were a “Sea of Challenges” for this Modular, Island Development
Question: Can modular construction be used to build a series of affordable, unique housing buildings, all styled to look like they were built in 1845, on an
island that caters to the wealthy? The answer is, of course, yes, but how the
team at Signature Building Systems and KOH Architecture got there is quite a story.
America’s Construction Economy: A Race Against Time
If the economy has been able to handle higher interest rates thus far, undoubtedly it will be able to manage the lower interest rates to come. But many economists are pointing out that the Federal Reserve may already be too late to the game. While they gradually reduce interest rates, the U.S. economy could quickly decelerate, at least based on theoretical grounds if not on the most recent data releases, culminating in that long-predicted recession. Only time will tell.
Top Five Benefits of Modular Office Space
Modular office spaces are transforming how businesses think about their work environments. These innovative structures offer a mix of flexibility, efficiency, and sustainability, making them a smart choice for companies looking to gain an advantage.

