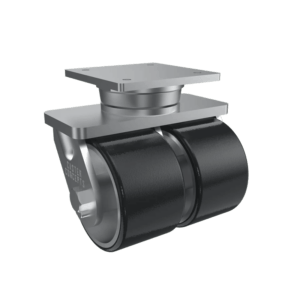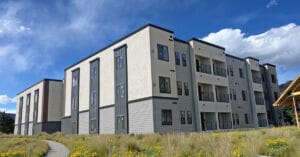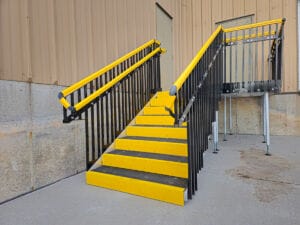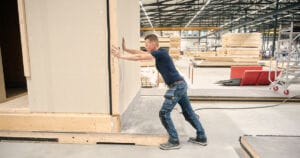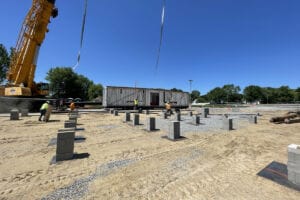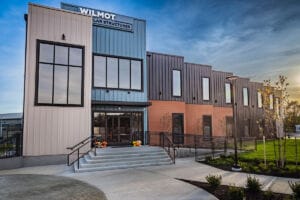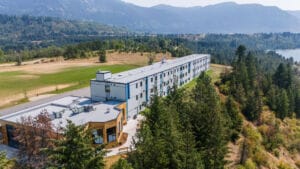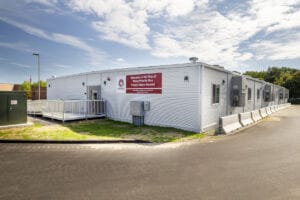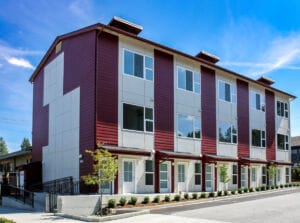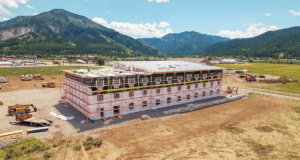Modular Building Case Studies
How Caster Concepts Redefined Durability in Modular Construction
Frequent failures, high maintenance, and operational slowdowns became a challenge that Autovol wanted to solve as quickly as possible. The solution to the problem was Caster Concepts’ ten 81 Series Kingpinless Heavy-Duty Casters, each rated to handle over 10,000 lbs.
Read MoreMidland Apartments
The Midland Apartments in Buena Vista, Colorado, are a standout example of how innovative thinking and collaboration can solve housing challenges. A key to the project’s success was its use of offsite modular
construction.
FlexDecks Provides Modular Egress Access to Omaha Custom Manufacturing
FlexDecks provided a modular system, RightWay Pro, which allowed for configuration and quoting within hours. Simple step by step instructions helped
the facilities team assemble the system within a single day, while FlexDecks provided install supervision for peace of mind.
Safe Modular Construction with Aerofilm Air Caster Transport
In collaboration with Aerofilm Systems, Heijmans developed innovative skids using air caster technology for moving modules easily and safely. These pallets are equipped with an auto-flow system, making operation extremely simple.
Read MoreBuilding the Future: Triumph Modular’s Construction Services Team and Their Summer 2024 Masterpiece
In the summer of 2024, Triumph Modular’s Construction Services team undertook one of its most ambitious projects: $306 million modular construction initiative for the Manchester Public School system in New Hampshire.
Read MoreWilmot Modular Structures, Inc. Corporate Campus
Wilmot required a modern, efficient headquarters to showcase their modular construction expertise while fostering team collaboration and innovation. The facility was designed to streamline operations, reflect the company’s commitment to sustainability, and support long-term growth under multigenerational leadership.
Read MoreCastlegar Student Housing, Selkirk College
Modular construction was chosen as the ideal solution to provide high-quality, fast-track affordable housing for students, delivering a 3-storey, 30-module, 114-student bed building with a mass-timber main common
area for student amenities.
Manchester Public Schools Temporary Classroom Space
The buildings can accommodate up to 1,000 students during construction of permanent buildings, allowing education to proceed without interruption. The modern and fully equipped modular learning spaces ensure a smooth transition for both students and staff.
Read MoreOldivai on 31st – Modular Housing, Rinse and Repeat
With a “kit-of-parts” approach, Oldivai on 31st demonstrated how a predesigned layout could deliver consistent programming and rapid deployment.
Read MoreHawthorn Extended Stay by Wyndham—Jackson, WY
The plan was to build the project in two phases. This would enable the property to open sooner and start
accommodating guests while completing the second phase. The digital twin was designed to provide a complete factory-ready model for both phases upfront. That gave the factory everything it needed to bring each phase into production quickly. It also enabled everyone a way to plan both
phases ahead of time, and begin prepping the site in advance.

