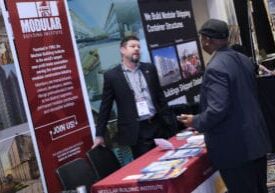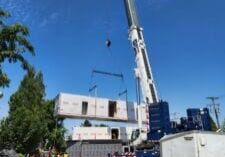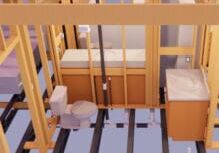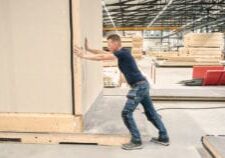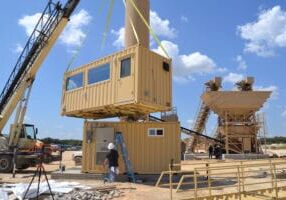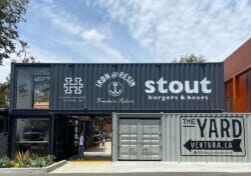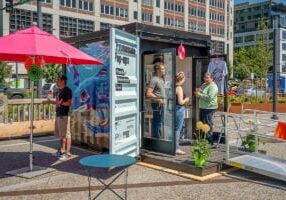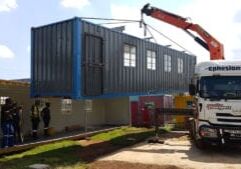Repetition, Communication, and Coordination: A Modular QSR Case Study
Modular construction has always required extra coordination and decision-making before finalized units are installed on site. Many manufacturers and designers have developed their own processes, with critical iterating to make sure the product arrives in one piece.
Now imagine ensuring successful repetition with a quick service restaurant (QSR) module that is 95 percent built in a factory. Then imagine shipping, delivering, and installing it on a foundation, with the goal of having the restaurant operating as soon as possible. That means installing in weeks, not months.
So, what’s the magic behind this process? Repetition, communication, and coordination.
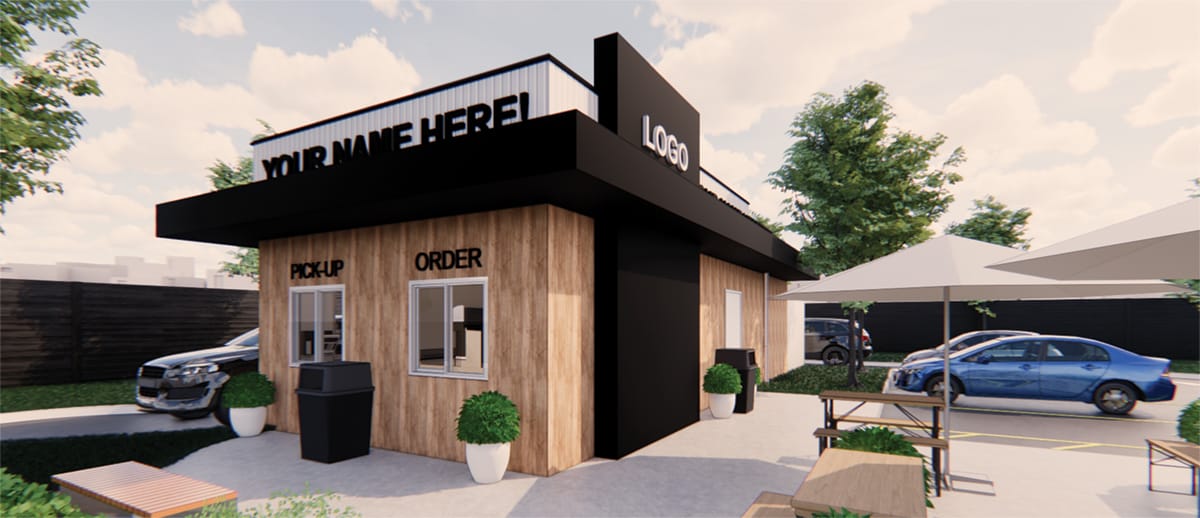
Renderings of single-story modular QSR buildings from sgblocks and CSHQA.
Dan Gelatt, Director of Business Development and Field Operations at Safe & Green Holdings Corp., and Jesse Goldman, Principal Architect at CSHQA Architects figured out a working formula to bring their QSR design from paper to reality, with all the critical information included to ensure no screw remained loose.
At this year’s (2024) World of Modular, both Goldman and Gelatt will be presenting their case study on the design, delivery, and installation of this QSR as a super-wide module.
Leading up to Modular, Then to Quick Service Restaurants
Before jumping onto this particular project, Goldman headed his own firm with a diverse background in architecture before joining CSHQA and partnering with Safe & Green Holdings for the first time on a modular project. He found that he “really liked the puzzle of it.”
“I’ve worked on a multitude of different projects, anything from arenas to healthcare, offices, restaurants,” he said. “I really liked the idea of trying to figure out the multiple layers of construction that modular provides.”
Gelatt’s experience in the construction business spans over 20 years, both working in conventional and the modular space, before landing his spot at Safe & Green Holdings. From there, he was exposed to container modifications and worked with David Cross, whom he calls “the leader in that space.”
According to David Cross, VP of Business Development at Safe & Green Holdings, QSR projects take up about five percent of the current portfolio “with a commitment to growth.”
The corporation expanded with SG Echo LLC, a Modular Manufacturer, with two locations in Oklahoma. Both of these factories have over 55,000 square feet of production capacities.
The Tough Work of Communication and Coordination
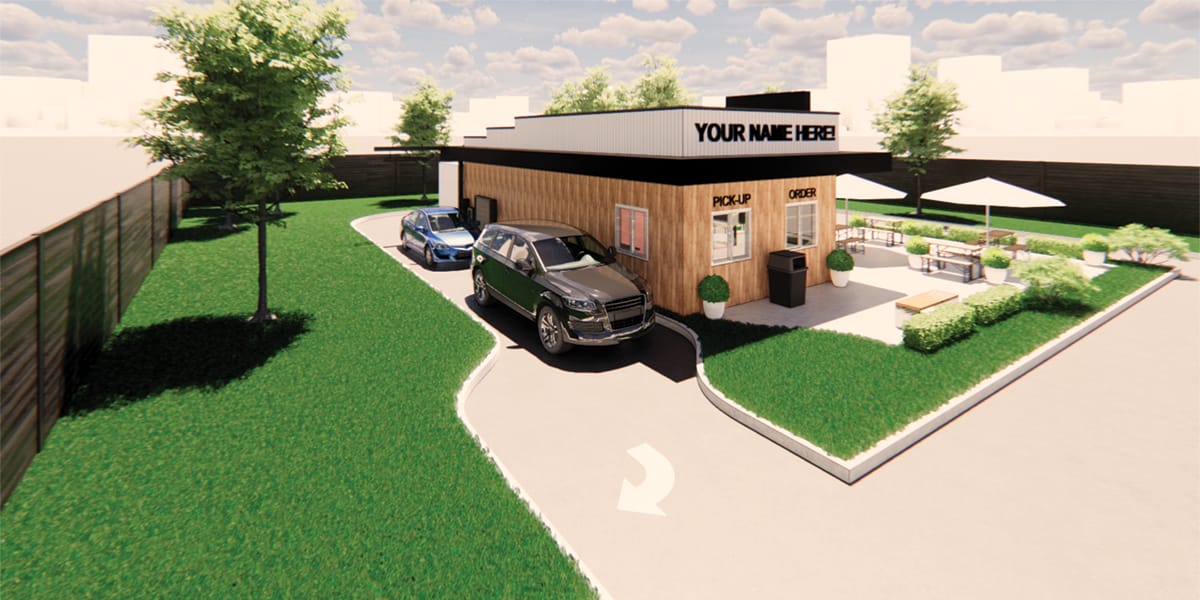
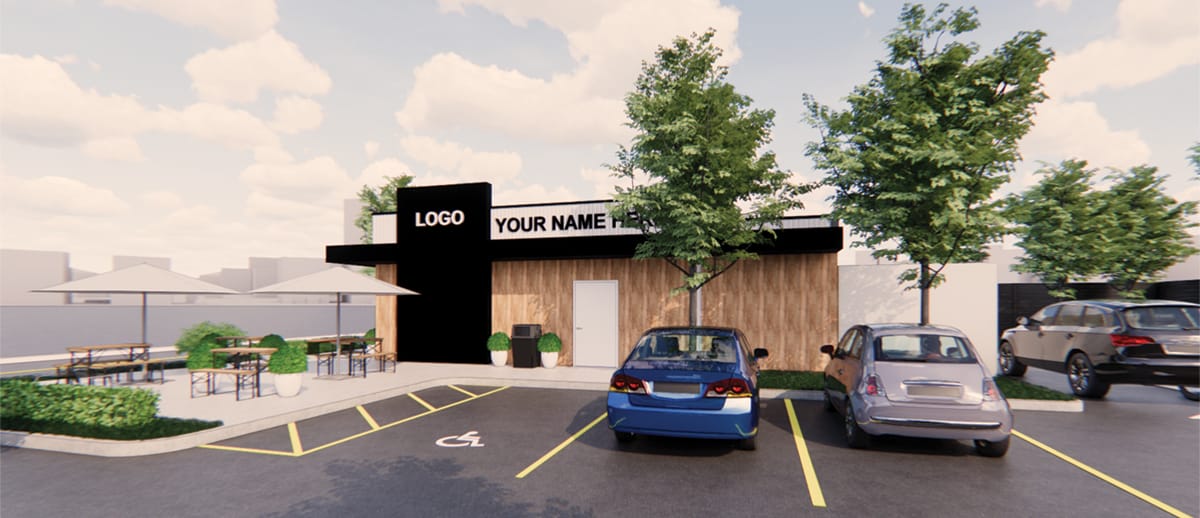
CSHQA and Safe & Green Holdings seemed almost destined to work together, given each company’s portfolio backgrounds. CSHQA has a lot of experience with restaurant work (QSR work) and has a strong modular background, according to Jesse.
“There is a good marriage of projects right there,” he said. “This just made a lot of sense from our team and from the SG team to move forward with this project and start developing a product that was a little bit different than potentially what some of our competitors are producing, both in the architectural order and the factory side.”
Each company’s background laid out the foundation, but the continued dedication to open communication and coordination is what keeps the partnership humming, according to Dan.
“We value each other’s opinion and incorporate it into the design,” said Gelatt. “The key is the coordination of the drawings, calling out the scopes and responsibilities on the drawings, listening to what it takes to complete the work within a factory, and onsite. Incorporating those into the design makes it more efficient and it eliminates finger pointing.
”On top of constant and open communication between the companies, there is also the matter of making sure that all relevant parties are updated and are able to adapt and respond in kind. This requires a lot of thinking ahead," said Gelatt.
Making the Usual More Unusual
The workload between the design firm and the manufacturer was set. The two communicated constantly, with Gelatt providing on-the-ground updates as the module was being delivered and installed.
“I’ll be out in the field during the install so I can come back and give feedback,” he said. “That way, I can tell the design team and the factory ‘hey this worked really well, let’s keep it.’ ‘Let’s, look at tweaking this? This is what happened when we did this.’”
Taking the standard parameters and design elements of a QSR and shipping it by a double-drop deck trailer as one cohesive prefabricated functional unit took some creative thinking. Which is where Jesse and his team at CSHQA came in. How could they place a unit that was about 16 feet and 10 inches wide and 40 feet in length?
“We need more detail, more understanding and more accuracy in our drawings on some of these,” said Goldman. “We’re looking at plumbing accuracy to the quarter of an inch, whereas that’s well beyond the accuracy or what we would ever draw on a stick-built building.”
Considerations for Installing a QSR Module
Modules can be installed in any number of ways, especially if you’re working with multiple units. The decision to deliver it as a whole unit however, eliminated the need to address matelines. It also left the question of how to install the unit upon arrival. The size of the unit also made setting a bit thornier.
“Traditionally if you were doing more of a traditional modular retail housing unit, you would never go up to that wide. You would bring in multiple units and have a mateline in between the units,” said Goldman. “What was different and what made this effective with the QSR model was not having that mateline and reducing the time it took to set the unit and to not have to see together two units, which would take a week or two that let them start selling products sooner.”
Keeping efficiency in mind, Goldman and CSHQA decided that a top-picked unit was the way to go.
Delivering a Super Wide Module Across the Country
As the QSR was delivered whole to reduce time spent on setting the module on the foundation, that created another series of obstacles. There was the matter of how to ship the parapet. If the parapet was connected from the get-go, the unit would be too tall to ship.
In the end, the top pick served a two-fold purpose.
“Jesse and his team took it a step further where that top pick is that connection,” said Gelatt. “Now we’re sticking the parapet over top of it and now reusing that connection to fasten down the parapet to the modular building. It’s that type of thinking that leads to the success of the project, the efficiency of the project.”
While the dimensions were not completely out of the norm for a module, driving a module that was a little over 1600 feet wide by 40 feet in length was going to be another puzzle to sort out. Ultimately it was decided that the unit would travel on a double drop deck trailer.
The first one shipped from Durant, Oklahoma to Osceola, Arkansas—a distance of at least 500 miles. The third one is making an even longer trip out to the Pacific Northwest, or about 2,000 miles.
Repetition Makes the Dream Work


Presenting Modular QSR at World of Modular
Daniel Gelatt, Director of Business Development & Field Operations, Safe & Green Holdings Corp.
Jesse Goldman, Principal Architect, CSHQA Architects
All stakeholders can benefit from the in-depth process and tight-knit relationship required for modular building projects: owners, developers, architects, manufacturers, city officials, plan examiners, general contractors, anyone in the construction industry. Both Gelatt and Goldman ultimately want attendees to gain new insight—or at least new ideas—on how to make modular happen.
“I want them to take away that this is a viable alternative to what they’ve been looking at,” Goldman said. “That there are other ways of doing this and we’re exploring these other ways to make it even more viable...it’s a continuous operation of becoming better and making these better and making them more economical and ultimately making more money for the people who decide to take this route.”
And Dan agrees.
“They have another tool in their toolbox that is an alternative to conventional construction. It’s going to be structurally sounder, and it’s going to be just as efficient,” he said.
Coming back to the drawing table after the project was completed and keeping an open mind is also what allowed the success of these projects, according to Gelatt.
“You want to repeat the process, have that collaboration, what worked, what didn’t work, what made sense, what didn’t make sense,” said Gelatt. “Especially with QSRs, thinking about the workflow of the interior space, there’s a lot of detail that you have to go through each and every time. And that’s why, again, the partnership and collaboration have to be there.”
About the Author: Dawn Killough is a freelance construction writer with over 25 years of experience working with construction companies, subcontractors and general contractors. Her published work can be found at dkilloughwriter.com.
More from Modular Advantage
AI, Faster Sets, and Automation: The Future of Modular is at World of Modular
While the modular building industry has long known that it can be an effective solution to increase affordable housing, the word is slowly spreading to more mainstream audiences. Three presentations at this year’s World of Modular in Las Vegas hope to provide insight and direction for those seeking a real solution to the crisis.
An Insider’s Guide to the 2025 World of Modular
The Modular Building Institute is bringing its global World of Modular (WOM) event back to Las Vegas, and with it comes some of the industry’s best opportunities for networking, business development, and education. Over the course of the conference’s four days, there will be numerous opportunities for attendees to connect, learn, and leverage event resources to get the most out of the conference.
Affordable Housing Now: The Industry’s Best Bring New Solutions to World of Modular
While the modular building industry has long known that it can be an effective solution to increase affordable housing, the word is slowly spreading to more mainstream audiences. Three presentations at this year’s World of Modular in Las Vegas hope to provide insight and direction for those seeking a real solution to the crisis.
Opportunities for Innovation in Modular Offsite Construction
Modular Offsite Construction has already shattered the myth that it only produces uninspired, box-like designs. Architectural innovations in module geometry, configurations, materials, and products make it possible to create visually stunning buildings without sacrificing functionality or efficiency.
Safe Modular Construction with Aerofilm Air Caster Transport
In collaboration with Aerofilm Systems, Heijmans developed innovative skids using air caster technology for moving modules easily and safely. These pallets are equipped with an auto-flow system, making operation extremely simple.
Miles, Modules, and Memes: Building a Modular Network One Flight at a Time
At the end of the day, social media is just another tool for building connections, and like any other tool, needs to be used skillfully to work properly. Use social media thoughtfully, and it will open doors to real opportunities and relationships you didn’t even see coming.
Falcon Structures: Thinking Inside the Box
Some of Falcon’s latest projects include creating container solutions for New York’s Central Park and an East Coast professional baseball team. More and more, Falcon is shipping out container bathrooms and locker rooms to improve traditionally difficult work environments, like those in oil and gas or construction.
UrbanBloc—From Passion to Industry Leader
UrbanBloc specializes in three main categories or markets – what they call “Phase 0” projects, amenities, and urban infill. Clients are often attracted to shipping containers because from a real estate perspective they are considered an asset. Having the flexibility to move and transport these assets allows owners to respond to different circumstances in a fluid manner that they can’t get with standard construction.
The Hospitality Game-Changer
“Hospitality is about more than just providing a service – it’s about delivering an experience,” says Anthony Halsch, CEO of ROXBOX. “And that’s where containers thrive. They allow us to create spaces that are unique, efficient, and sustainable.”
Container Conversions Counts on Simplicity to Provide Critical Solutions
Container Conversions has fabricated and developed thousands of containers for varied projects, including rental refrigeration options, offices, kitchens, temporary workplace housing, and mobile health clinics.


