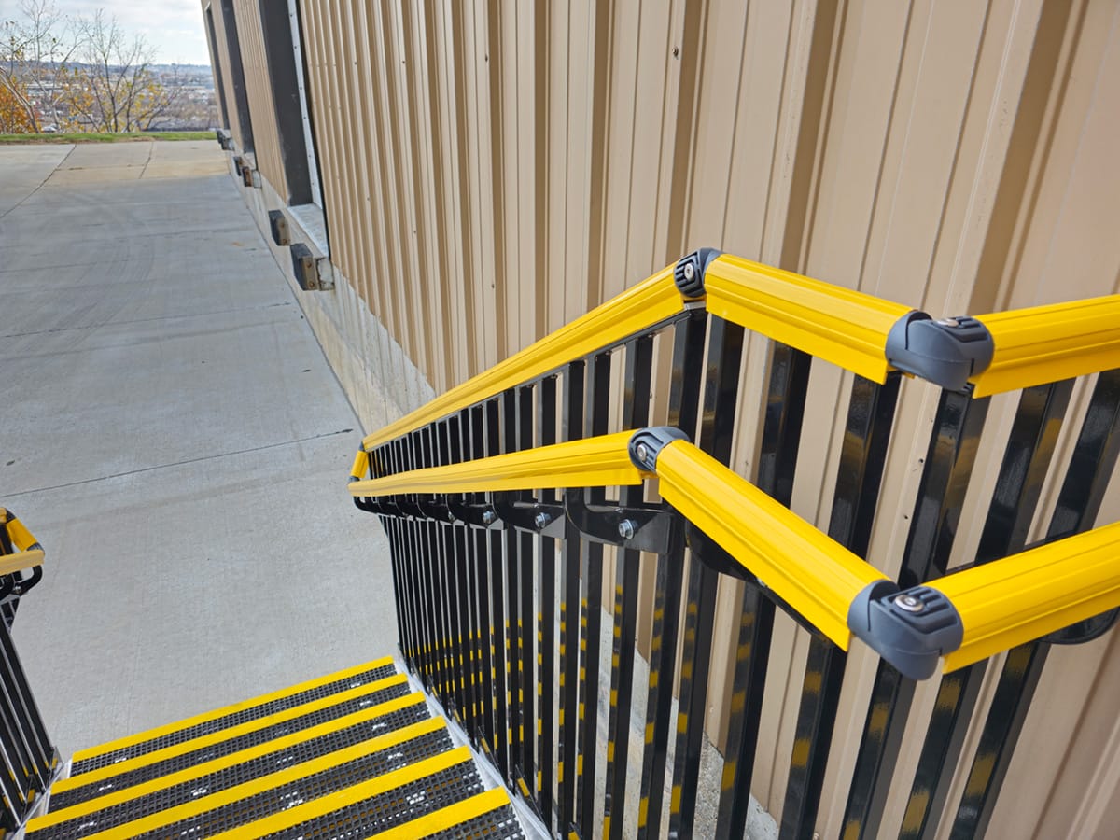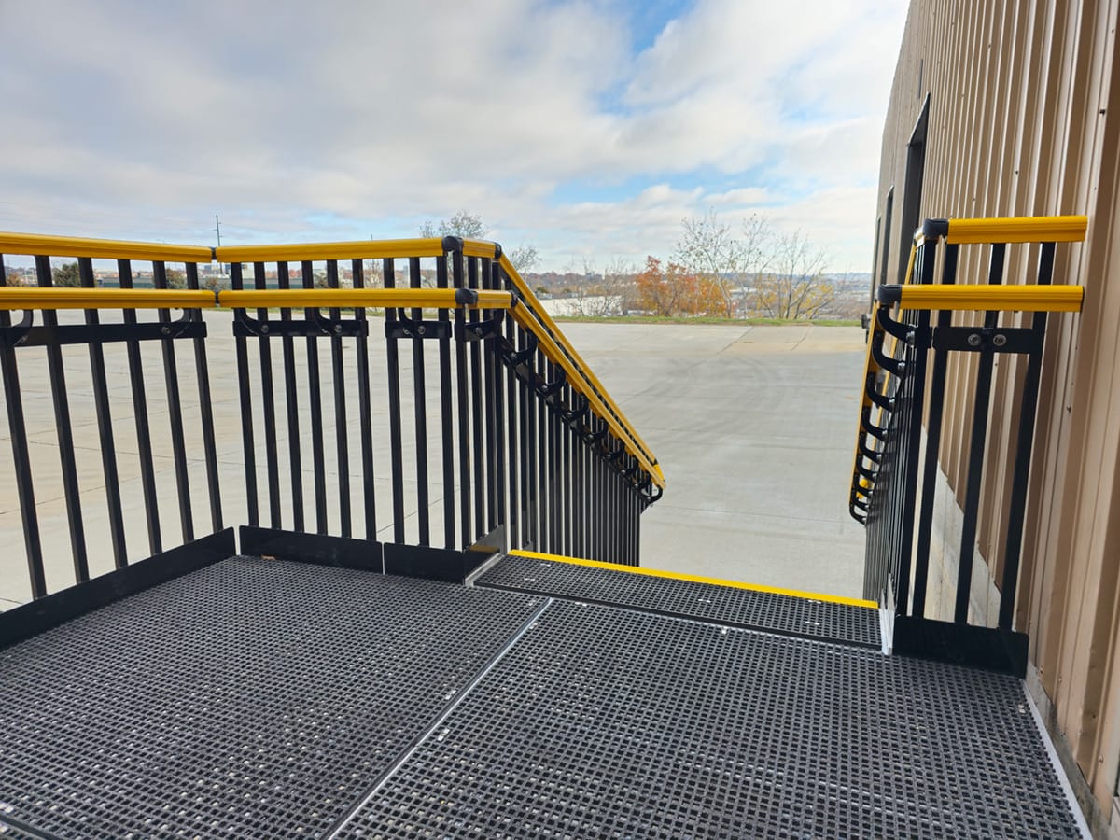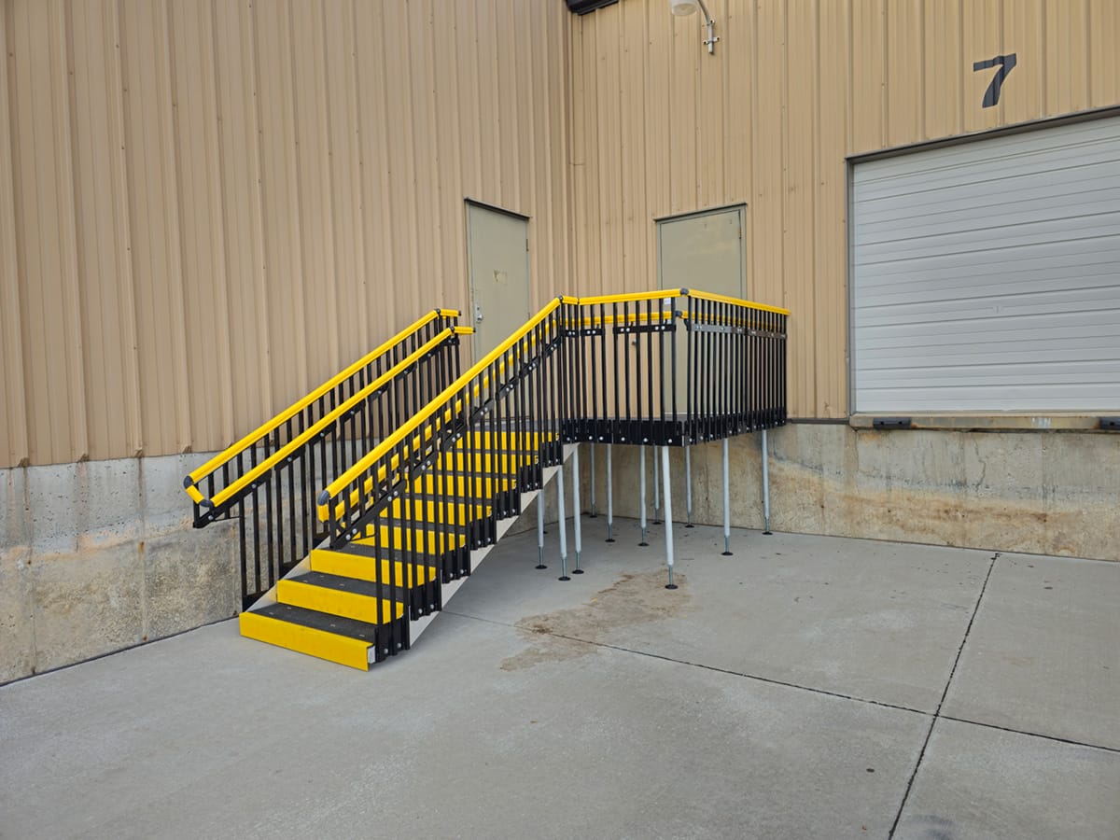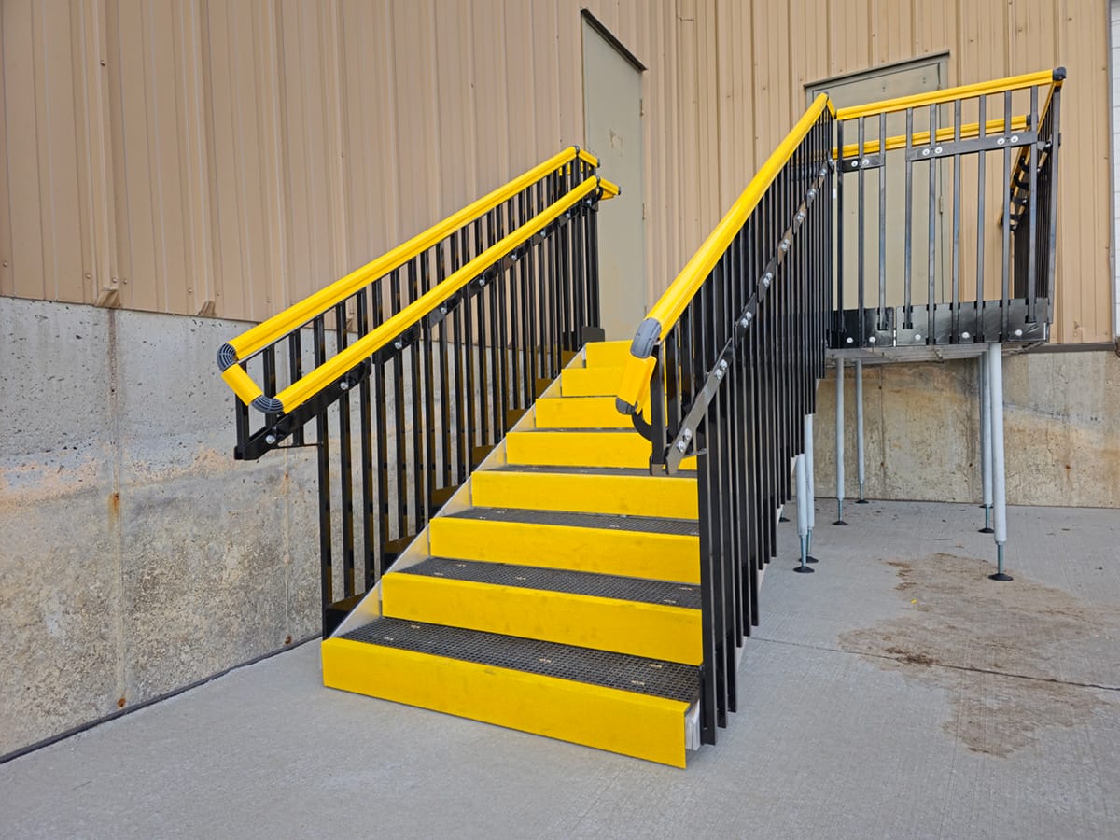FlexDecks Provides Modular Egress Access to Omaha Custom Manufacturing
Omaha Custom Manufacturing approached FlexDecks in September 2024 to solve an egress issue at their F Street manufacturing facility. Founded in 1986 in Omaha Nebraska, they supply the pharmaceutical industry with medicine containers and rolling cabinets designed to meet unique medical and privacy regulations.
The Challenge
Omaha Custom Manufacturing faced an egress issue at their F Street facility, where the current emergency exit route was long and circuitous, posing risks during evacuations. They needed a centrally located egress path to ensure rapid evacuation in emergencies. However, the existing doors were unusable due to a 40-inch drop to the parking lot.
In addition, time was short and Omaha needed a solution without the risks of traditional construction — lack of skilled labor, limited space to work in, and uncertain working conditions and availability with active loading doors nearby.


The Solution
FlexDecks provided a modular system, RightWay Pro, which allowed for configuration and quoting within hours. Simple step by step instructions helped the facilities team assemble the system within a single day, while FlexDecks provided install supervision for peace of mind.
The assembly process was simple, and the benefits of offsite construction addressed the installation challenges. Common labor was used and rapid installation avoided disruption to the day-to-day activity.

Design & Engineering
The design and engineering phase included detailed drawings and specifications to ensure the platform and steps met all necessary requirements. Modular building benefits were realized by utilizing pre-engineered components and modular design parameters to deliver a compliant design that satisfied all relevant requirements.
Key Features of the Solution
Safety: All components are designed with safety in mind — comfort grip uPVC handrails for easy handling and stability, while FRP grating provides superior slip resistance and ADA compliant drainage to avoid rain or snow build up. Engineered out of the box to comply with ADA, IBC, and OISHA requirements, exceeding 50 lbs / liner foot at the guardrails and 100 lbs / square foot at the floor.
Durability: Military grade components provide years of performance life and virtually no maintenance. The non-penetrating design will absorb forces in the event of a collision by vehicle traffic in the parking lot, future proofing the assembly with repairs only requiring replacement components instead of scrapping the system entirely.
Aesthetics: Durable color on both handrails and grating won’t scratch off or fade, while premium powder coating was applied to the guardrails for a high quality, commercial appearance.
Conclusion
Omaha Custom Manufacturing received a premium entrance system that provided compliant access and is durable, visually appealing, and future-proof. Modular building delivered on its promises — faster, safer, smarter.
More from Modular Advantage
AoRa Development Aims for New York’s First Triple Net Zero Building Using Modular Methods
More cities are providing funding for newer infrastructure projects as long as they meet sustainability requirements. This is how modular can fit the bill, thanks to its lower waste production.
Developers and Designers: Lessons Learned with Modular Design
Modular construction is attractive to many developers because sitework and module construction can occur simultaneously, shortening the schedule and reducing additional costs.
UTILE: Putting Modular Building on a Fast Track
In Quebec, UTILE is taking the lead in creating affordable modular buildings to help decrease the student housing shortage. During the process, the company discovered what it takes to make the transition to modular building a success.
Sobha Modular Teaches Developers How to Think Like Manufacturers
With its 2.7 million square foot factory in UAE, Sobha Modular is bringing both its high-end bathroom pods to high-end residences to Dubai while developing modular projects for the U.S. and Australia.
RoadMasters: Why Early Transport Planning is Make-or-Break in Modular Construction
In modular construction, transportation is often called the “missing link.” While it rarely stops a project outright, poor planning can trigger costly delays, rerouting, and budget overruns.
Navigating Risk in Commercial Real Estate and Modular Construction: Insights from a 44-Year Industry Veteran
Modular projects involve manufacturing, transportation, and on-site assembly. Developers must understand exactly what they are responsible for versus what they subcontract. Risk advisors should research the developer’s contractors, subcontractors, and design-build consultants—especially the modular manufacturer.
Art²Park – A Creative Application of Modular and Conventional Construction
Art²Park is more than a park building—it’s a demonstration of what modular construction can achieve when thoughtfully integrated with traditional materials. The use of shipping containers provided not only speed and sustainability benefits but also a powerful structural core that simplified and strengthened the rest of the building.
Building Smarter: A New Standard in Modular Construction Efficiency
Rising material prices, labour shortages, expensive financing and tightening environmental rules have made conventional construction slower, costlier, and more unpredictable. To keep projects on schedule and within budget, builders are increasingly turning to smarter industrialized methods.
Resia: Breaking All the Rules
Resia Manufacturing, a division of U.S.-based Resia, is now offering prefabricated bathroom and kitchen components to industry partners. Its hybrid fabrication facility produces more precise bathroom and kitchen components (modules) faster and at lower cost than traditional construction. Here’s how Resia Manufacturing does it.
How LINQ Modular Innovates to Bring Modular To The Market in the UAE and Beyond
LINQ Modular, with an office and three manufacturing facilities in Dubai, is a modular firm based in United Arab Emirates. The company is on a mission: to break open the housing and construction markets in the Gulf Cooperation Council (GCC) area with modular.












