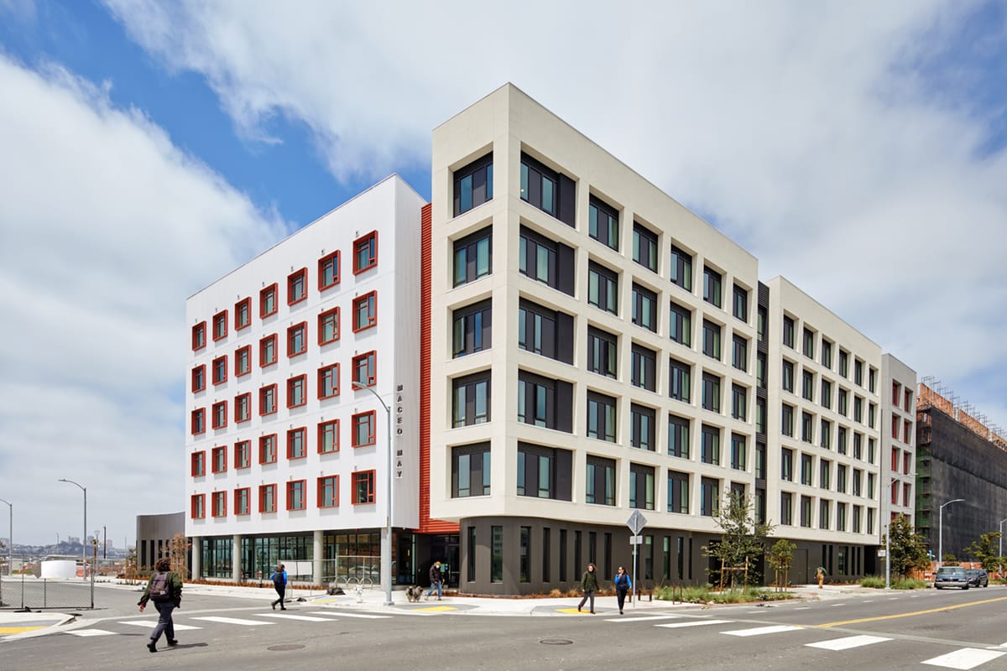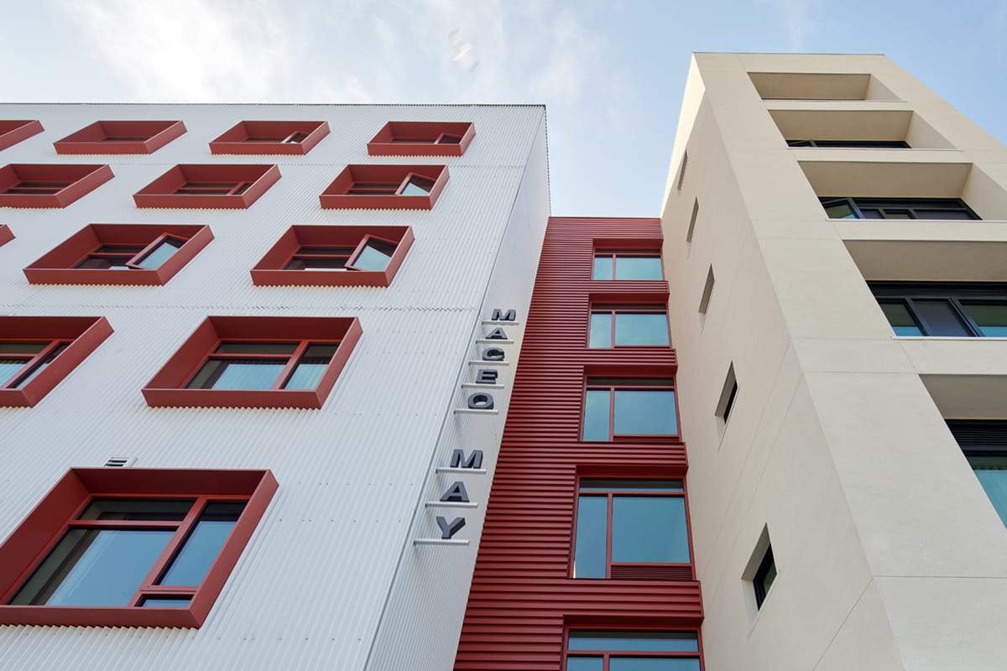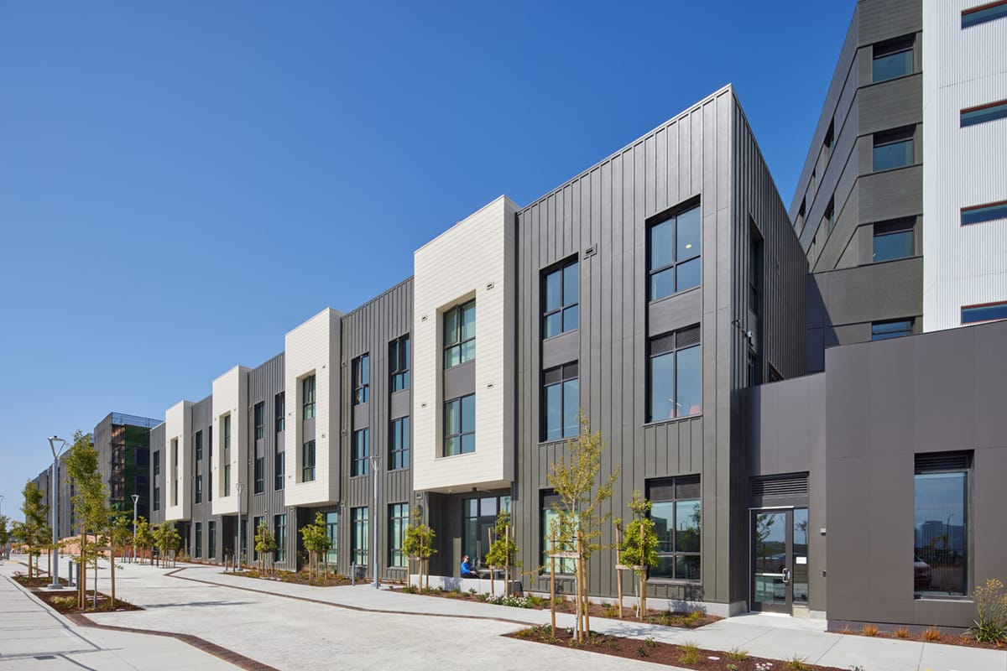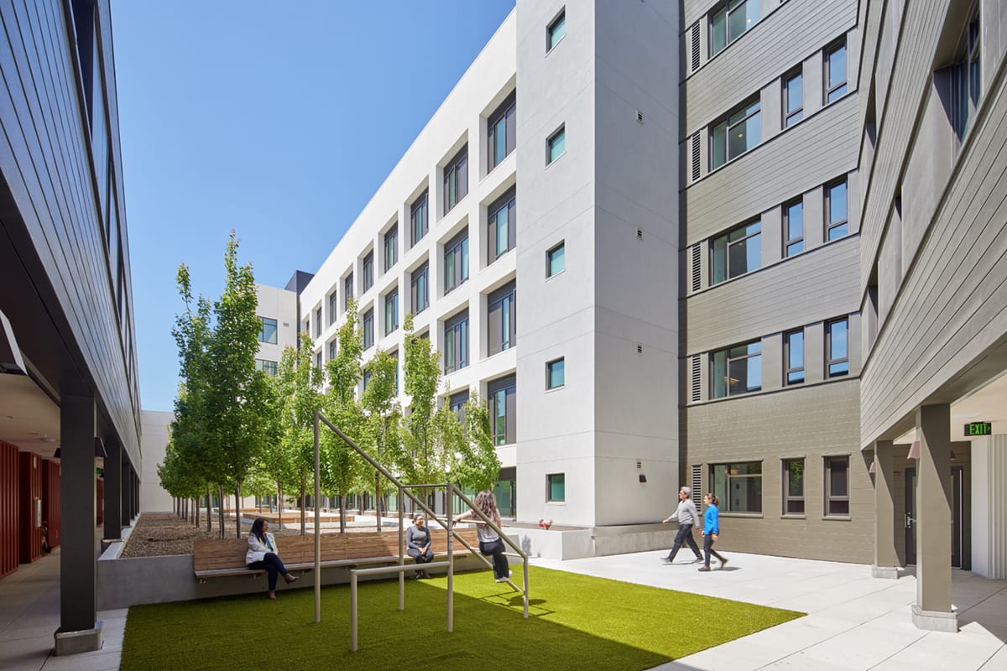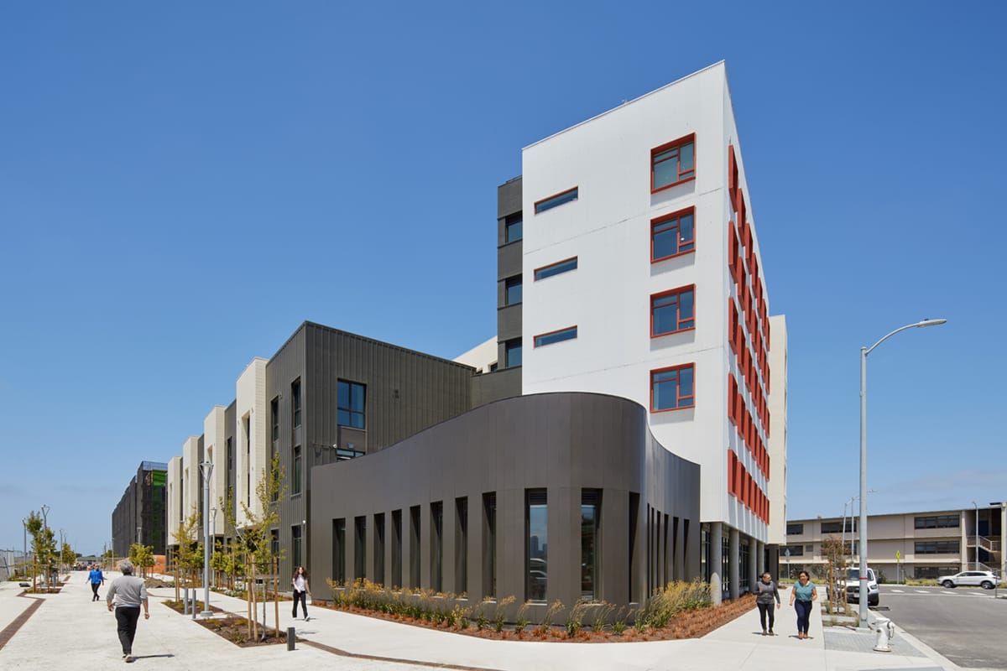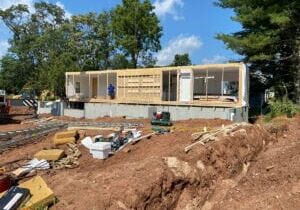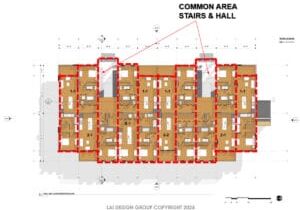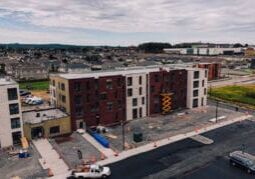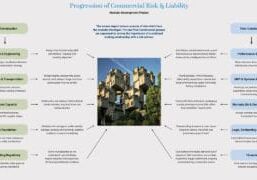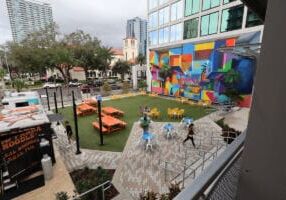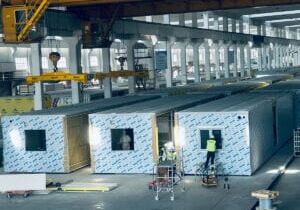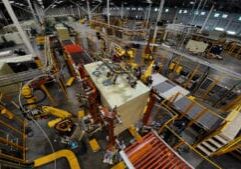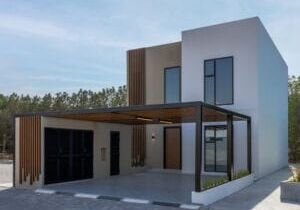Maceo May
Maceo May is a six-story, all-electric modular construction, affordable housing development located on Treasure Island in San Francisco Bay. The climate-responsive design provides 104 homes for formerly homeless veterans and their families with a strong focus on decarbonization, resilience and wellness. The apartment building offers 1 on-site manager’s unit, and a mix of 24 studio, 47 one-bedroom and 34 two-bedroom units.
This structure marks the first residential and 100% affordable housing development on Treasure Island. Amenities include on-site residential services, property management offices, a community room, shared laundry room, parking, bicycle storage, outdoor common areas, a barbeque, a forested healing garden, a playground, and a roof deck.
Project Name: Maceo May
Location: 55 Cravath Street, Treasure Island, San Francisco
Square Footage: 104,500 on 0.74 acres
Architect: Mithun
General Contractor/Builder: Cahill Contractors
Developers: Swords to Plowshares, Chinatown Community Development Center
Photography: Bruce Damonte
Product Featured: All Weather Series 6000 casement fixed and multi lite configurations. Custom colors and custom shadow box.
Resilience Strategies
Net zero capable, Maceo May features All Weather Architectural Aluminum Series 6000 windows to maximize energy efficiency. Passive design strategies and superior ventilation also limit energy use, create good air quality, and support the thermal comfort of residents The operable All Weather Series 6000 windows are oriented to take advantage of San Francisco Bay breezes. The Series 6000 windows are thermally broken, have a u-value of 0.34 and a solar-heat gain resistance of 0.19, and the double-pane low-E glazing is argon filled for a high level of insulation and resistance to heat transfer. South- and west-facing windows are shaded. In residential units, ceiling fans and operable windows located at different heights maximize airflow.
Modular Construction
Designed by Mithun and constructed by Cahill Contractors, Maceo May’s overall design is thoughtful, colorful, and detail oriented. The white facade is amplified by red casings that surround each All Weather window. The volume is broken up between a series of townhouses and a mid-rise. This punctuation further embeds the building within its urbanizing landscape.
Mithun chose volumetric stick-frame modular construction to reduce construction cost and duration, speeding the delivery of this much needed housing. While construction work was occurring on the Treasure Island site, 176 wood frame ‘mod boxes’ were being fabricated in a factory. The fully finished units were craned into place atop a concrete podium structure which had been under construction in parallel to factory production Once the mods were set, site work proceeded by connecting MEPS systems, and installing roofing and exterior cladding.
The volumetric modular approach produced an estimated 8% cost savings and reduced construction lead time by four months. Delivering much-needed housing in a faster and more cost effective construction method provided significant social impact on the lives of low-income communities, where the need for high quality, healthy, sustainable housing was the greatest.
Awards and Certification
Pursuing Fitwell certification, Maceo May emphasizes social cohesion and wellness with active design principles within the building to connect residents to each other and the natural environment via the adjacent shared public way, community park and island trail network.
On track to earn a GreenPoint Gold certification, the project prioritizes resilience and sustainability by utilizing healthy and durable materials throughout to withstand natural disasters and the effects of climate change. As such, the development is designed to be protected from sea level rise and to continue operations and remain safe and comfortable during periods of extreme heat, power outages, wildfire smoke, and seismic events.
More from Modular Advantage
AoRa Development Aims for New York’s First Triple Net Zero Building Using Modular Methods
More cities are providing funding for newer infrastructure projects as long as they meet sustainability requirements. This is how modular can fit the bill, thanks to its lower waste production.
Developers and Designers: Lessons Learned with Modular Design
Modular construction is attractive to many developers because sitework and module construction can occur simultaneously, shortening the schedule and reducing additional costs.
UTILE: Putting Modular Building on a Fast Track
In Quebec, UTILE is taking the lead in creating affordable modular buildings to help decrease the student housing shortage. During the process, the company discovered what it takes to make the transition to modular building a success.
Sobha Modular Teaches Developers How to Think Like Manufacturers
With its 2.7 million square foot factory in UAE, Sobha Modular is bringing both its high-end bathroom pods to high-end residences to Dubai while developing modular projects for the U.S. and Australia.
RoadMasters: Why Early Transport Planning is Make-or-Break in Modular Construction
In modular construction, transportation is often called the “missing link.” While it rarely stops a project outright, poor planning can trigger costly delays, rerouting, and budget overruns.
Navigating Risk in Commercial Real Estate and Modular Construction: Insights from a 44-Year Industry Veteran
Modular projects involve manufacturing, transportation, and on-site assembly. Developers must understand exactly what they are responsible for versus what they subcontract. Risk advisors should research the developer’s contractors, subcontractors, and design-build consultants—especially the modular manufacturer.
Art²Park – A Creative Application of Modular and Conventional Construction
Art²Park is more than a park building—it’s a demonstration of what modular construction can achieve when thoughtfully integrated with traditional materials. The use of shipping containers provided not only speed and sustainability benefits but also a powerful structural core that simplified and strengthened the rest of the building.
Building Smarter: A New Standard in Modular Construction Efficiency
Rising material prices, labour shortages, expensive financing and tightening environmental rules have made conventional construction slower, costlier, and more unpredictable. To keep projects on schedule and within budget, builders are increasingly turning to smarter industrialized methods.
Resia: Breaking All the Rules
Resia Manufacturing, a division of U.S.-based Resia, is now offering prefabricated bathroom and kitchen components to industry partners. Its hybrid fabrication facility produces more precise bathroom and kitchen components (modules) faster and at lower cost than traditional construction. Here’s how Resia Manufacturing does it.
How LINQ Modular Innovates to Bring Modular To The Market in the UAE and Beyond
LINQ Modular, with an office and three manufacturing facilities in Dubai, is a modular firm based in United Arab Emirates. The company is on a mission: to break open the housing and construction markets in the Gulf Cooperation Council (GCC) area with modular.

