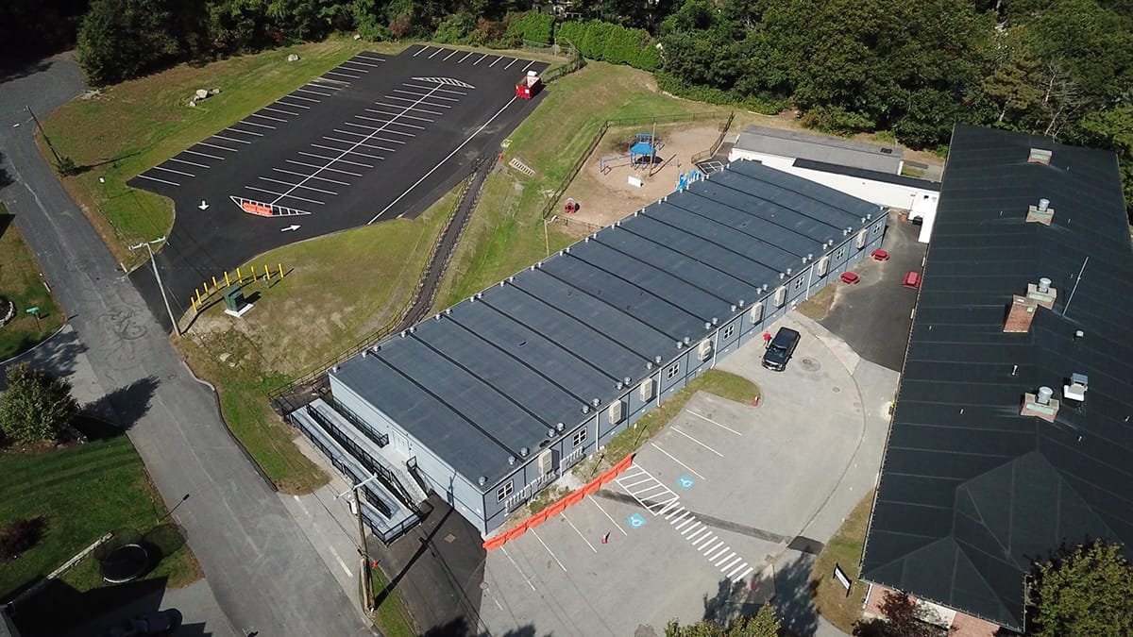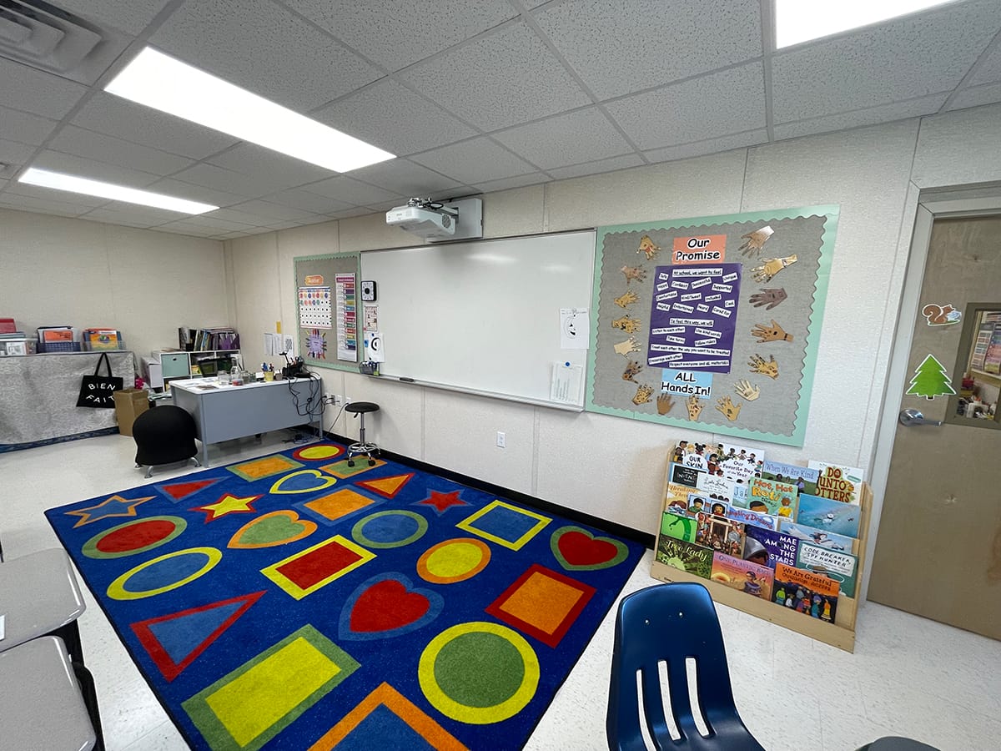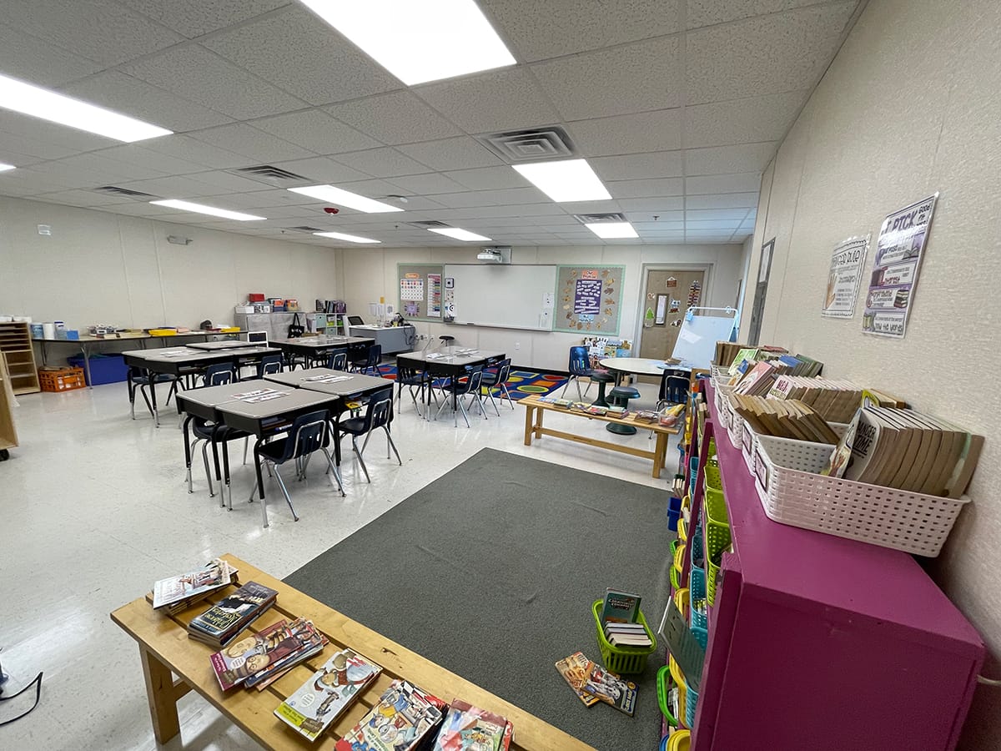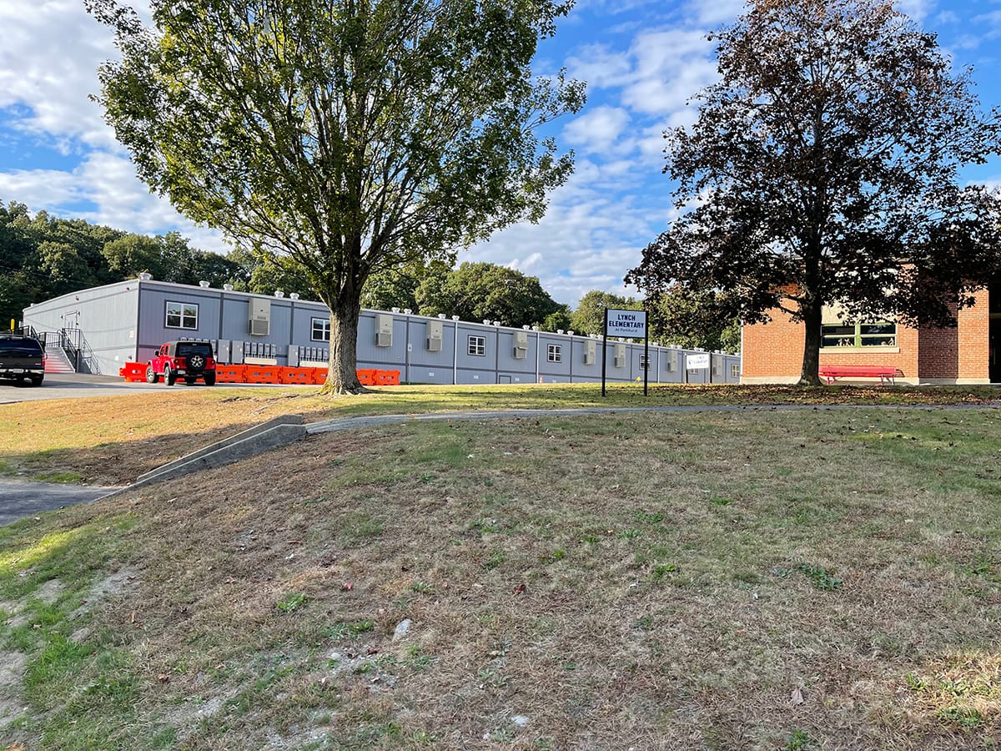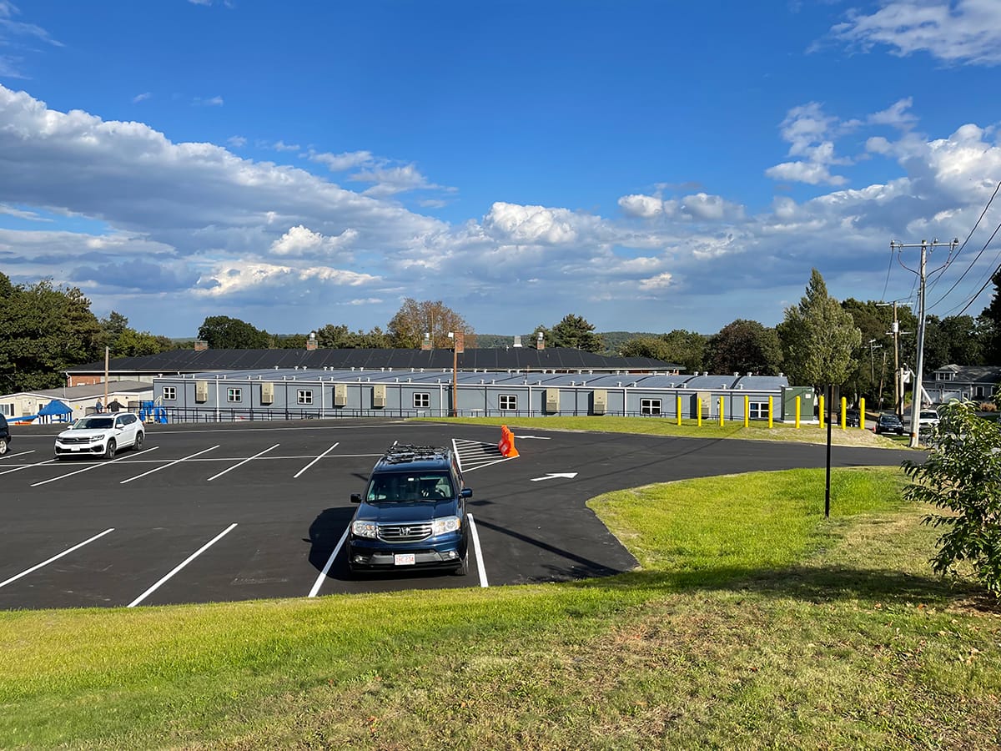Parkhurst Elementary School Modular Classroom Additions
The Parkhurst Elementary School in Winchester, MA, has recently undergone an expansion of 13,074 square feet. Due to renovations at the neighboring Lynch School, students were temporarily relocated to Parkhurst. Modular construction was chosen as the preferred method to accommodate the influx of students and prepare for the start of the 2023-2024 school year.
Lynch Elementary School at Parkhurst serves 466 students from kindergarten to grade five. The newly added space includes 15 modules set in the old faculty parking lot. The modular classrooms were strategically placed to ensure compliance with state codes and to maximize available space. Each classroom is spacious and equipped with motion-sensing lights and conduits to install the necessary tech for the teachers. To ensure staff comfort, the design includes two faculty restrooms, multi-stall boys’ and girls’ bathrooms. The original RFP proposed an aluminum ramp to connect to the new parking lot, but Triumph Modular proposed a redesign that included an asphalt walkway with a gentler incline. This new walkway leads to a larger parking lot for staff and buses, with a designated drop-off area for the students. Subcontractors installed black powder-coated steel handrails on the aluminum decking, creating a seamless transition between the asphalt and the ramp while maintaining ADA compliance.
Despite challenges such as the unusually rainy summer season and the removal of a large amount of ledge from the site of the new parking lot, the project was completed on time and within budget. Triumph Modular’s expertise and ingenuity, as well as careful planning and logistical mapping, ensured that the project was a success. The town administrators were highly collaborative and worked with us when issues arose during the project.
The success of this project was made possible due to open communication with the municipalities and neighbors. Triumph Modular is proud to have been a part of the Winchester community and provided the children of Lynch Elementary School at Parkhurst with a safe and quality learning space for the next two years.
The Challenge
- The classroom modules are placed in the existing school parking lot.
- Constrained site space for the modular classrooms.
- Unusually rainy season, delaying scheduled work and potentially impacting cost.
- Thickly settled neighborhood.
- Narrow and sloped delivery route for the modular classrooms.
The Solution
- Creating a parking lot by paving over a baseball field.
- Each unit had to be designed individually creating variable classroom sizes.
- Negotiating with sub-contractors.
- Our site supervisor constantly and consistently communicated with neighbors. Making them aware of upcoming work and any impact.
- Several logistical plans routed to account for roads and trees.
The Results
- A long-term permanent solution with additional parking spaces and a safer bus drop-off area for students to get into school.
- The units were able to fit perfectly in the allotted space and maintain code compliance.
- Our schedule stayed on track and our bid met budget.
- Collaboration and communication with the town municipalities and administration.
- Units were delivered without issue by smaller toters.
More from Modular Advantage
AoRa Development Aims for New York’s First Triple Net Zero Building Using Modular Methods
More cities are providing funding for newer infrastructure projects as long as they meet sustainability requirements. This is how modular can fit the bill, thanks to its lower waste production.
Developers and Designers: Lessons Learned with Modular Design
Modular construction is attractive to many developers because sitework and module construction can occur simultaneously, shortening the schedule and reducing additional costs.
UTILE: Putting Modular Building on a Fast Track
In Quebec, UTILE is taking the lead in creating affordable modular buildings to help decrease the student housing shortage. During the process, the company discovered what it takes to make the transition to modular building a success.
Sobha Modular Teaches Developers How to Think Like Manufacturers
With its 2.7 million square foot factory in UAE, Sobha Modular is bringing both its high-end bathroom pods to high-end residences to Dubai while developing modular projects for the U.S. and Australia.
RoadMasters: Why Early Transport Planning is Make-or-Break in Modular Construction
In modular construction, transportation is often called the “missing link.” While it rarely stops a project outright, poor planning can trigger costly delays, rerouting, and budget overruns.
Navigating Risk in Commercial Real Estate and Modular Construction: Insights from a 44-Year Industry Veteran
Modular projects involve manufacturing, transportation, and on-site assembly. Developers must understand exactly what they are responsible for versus what they subcontract. Risk advisors should research the developer’s contractors, subcontractors, and design-build consultants—especially the modular manufacturer.
Art²Park – A Creative Application of Modular and Conventional Construction
Art²Park is more than a park building—it’s a demonstration of what modular construction can achieve when thoughtfully integrated with traditional materials. The use of shipping containers provided not only speed and sustainability benefits but also a powerful structural core that simplified and strengthened the rest of the building.
Building Smarter: A New Standard in Modular Construction Efficiency
Rising material prices, labour shortages, expensive financing and tightening environmental rules have made conventional construction slower, costlier, and more unpredictable. To keep projects on schedule and within budget, builders are increasingly turning to smarter industrialized methods.
Resia: Breaking All the Rules
Resia Manufacturing, a division of U.S.-based Resia, is now offering prefabricated bathroom and kitchen components to industry partners. Its hybrid fabrication facility produces more precise bathroom and kitchen components (modules) faster and at lower cost than traditional construction. Here’s how Resia Manufacturing does it.
How LINQ Modular Innovates to Bring Modular To The Market in the UAE and Beyond
LINQ Modular, with an office and three manufacturing facilities in Dubai, is a modular firm based in United Arab Emirates. The company is on a mission: to break open the housing and construction markets in the Gulf Cooperation Council (GCC) area with modular.


