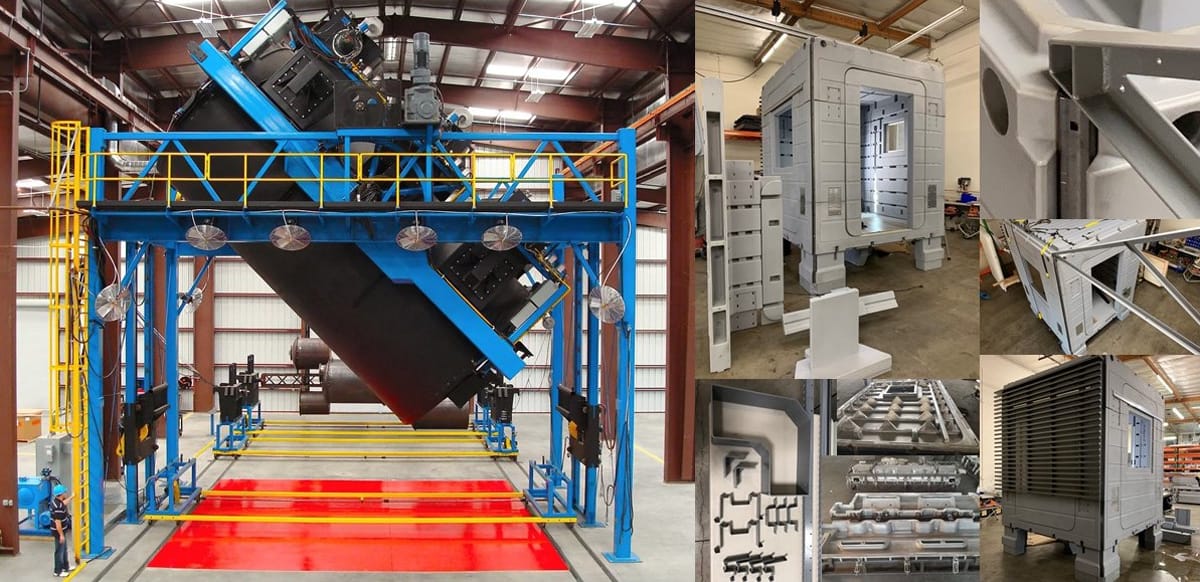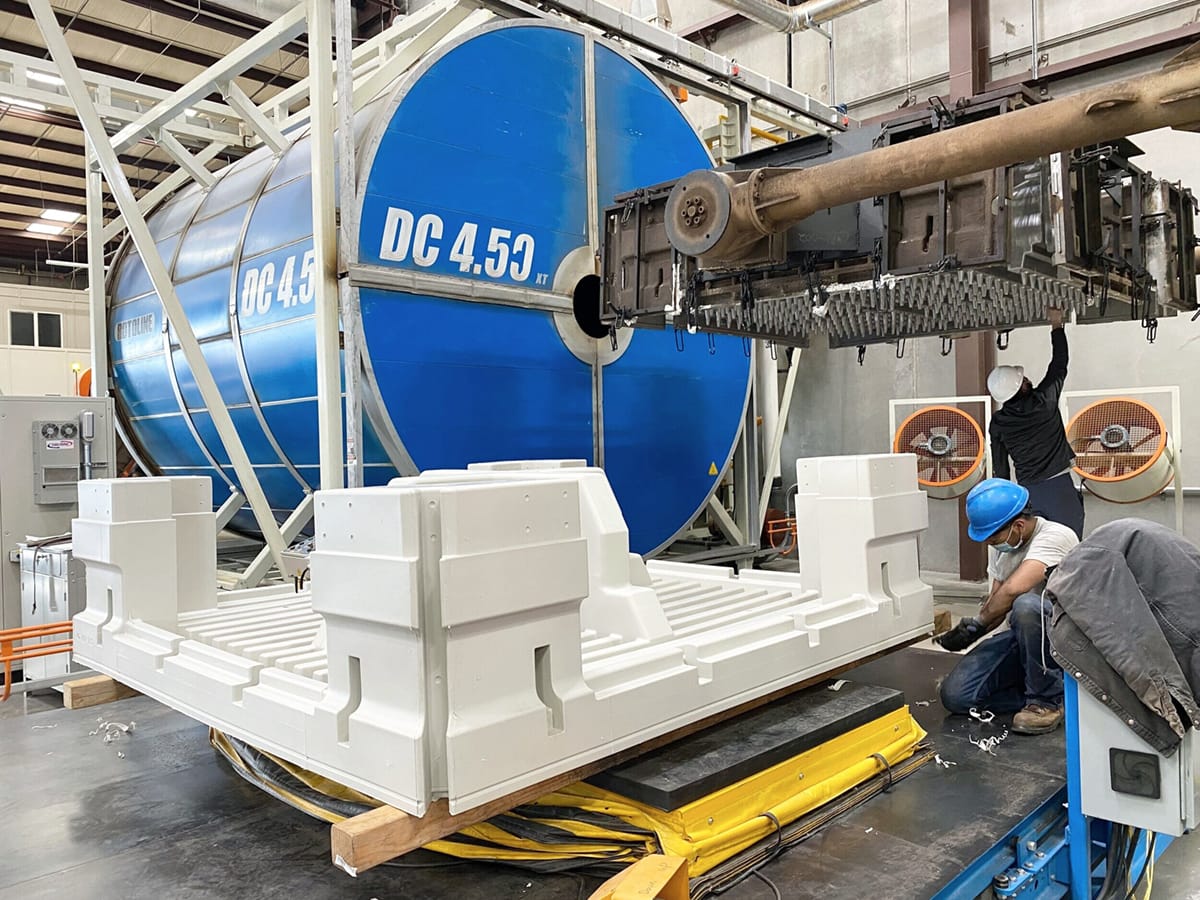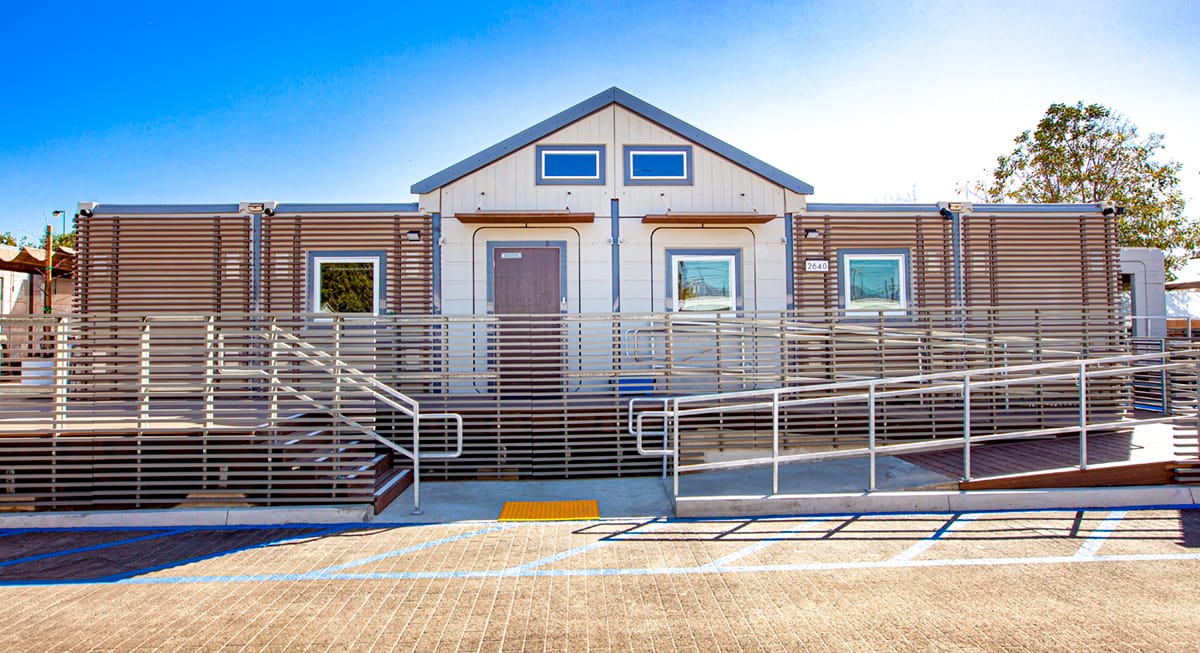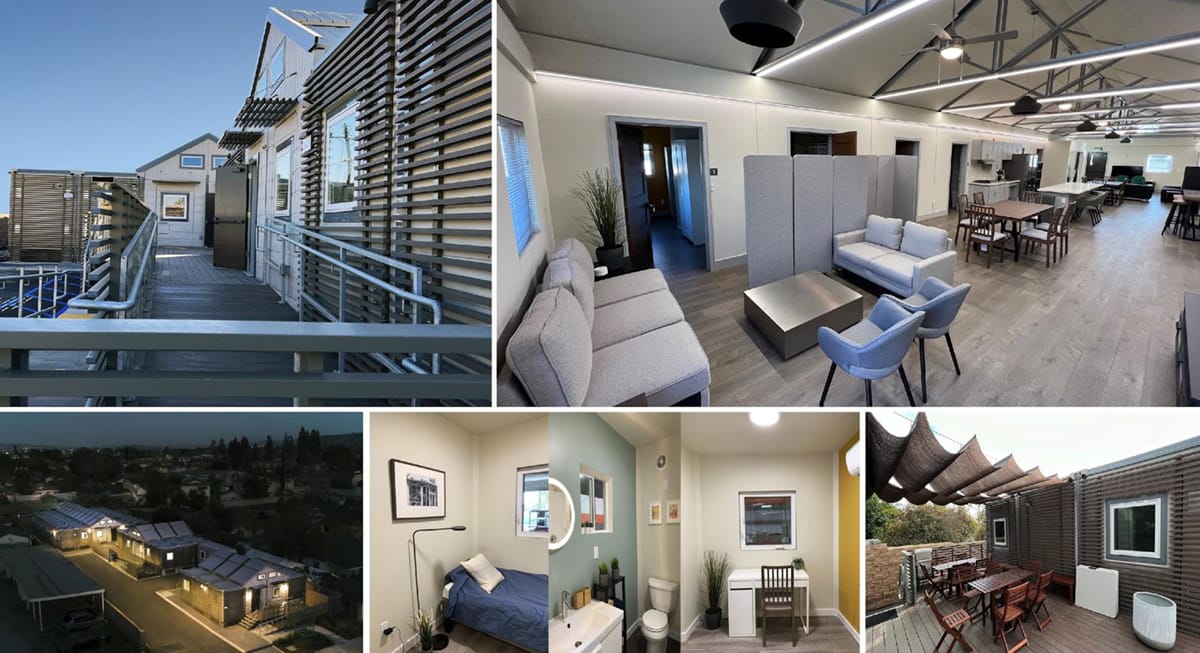LifeArk: Disaster-Resilient Housing from Recycled Plastic and 100-year-old Technology
When architect Charles Wee saw what passed as housing along the flood-prone Amazon River, it changed the trajectory of his career. Within a year, he founded a new firm called LifeArk, where he began developing a unique solution for durable, modular, disaster-resilient housing. The resulting design is resistant to fire, floats on water, provides excellent insulation, is seismically strong, and is made using 100-year-old technology and recycled plastic.
It all started in 2015, when Wee visited the area where Peru, Colombia, and Brazil meet in South America. His cousin, a missionary, had asked Wee to visit to see if he could help the indigenous people living along the Amazon. The river floods annually to a height of 25 to 30 feet, and the people along it live in homes on stilts because they can’t afford to move to higher ground. “I asked myself, ‘What am I doing as an architect?’ I saw an opportunity to do something about it, and the rest is history.”
His initial goal was to design a basic shelter that could float. He worked on a design for three to four years until he saw a picture of the aftermath of the 2011 Tohoku earthquake and tsunami in Japan. The photo showed a mass of debris floating in water, including water and fish tanks that had been located along the coast before the disaster. “They were the only thing that really survived the tsunami. I thought if someone had just crawled into one of them, they could have survived.”

Montage image - Left: Rotomolding machine in LifeArk factory in Madera CA. Right: Images of single raw modules, hardware, and molds.
A ’Cool’ Design
From that inspiration, Wee designed a unibody, plastic structure that’s built using rotational molding, the same process used to make water and agricultural tanks. Because the technology is over 100 years old, factories specializing in this type of manufacturing are already established worldwide, particularly in developing countries, where this type of housing is most urgently needed.
Wee compares LifeArk’s housing units to Yeti coolers, as they are built similarly. A master mold is created for each piece, encompassing both the exterior and interior of the structure, with a hollow cavity between them for insulation. A plastic polymer is heated in a mold that rotates bi-axially inside a large oven to coat all sides. The cavity in each piece is then filled with polyurethane foam, much like a cooler. Each component takes 15 to 20 minutes to manufacture, has an R-value of 40, and includes molded slots and chases for wiring, plumbing, fire sprinklers, and other utilities.
The components are shipped from the rotomolding manufacturing facility to LifeArk’s Housing and Community Development (HCD)-certified assembly factory in Monrovia, California. There, the modules are assembled and packaged to ship. Once the modules arrive at the site, the site contractor completes the assembly and connects all the factory-completed modules to their designated configuration, including making all necessary connections to the site's infrastructure.
Structural connections are made using 2” x 2” steel tubes that are attached to the exterior of each unit and friction-fitted plates on the floor and roof. The unit base is also anchored to a concrete slab using expansion bolts and epoxy.
LifeArk units are inherently raised above grade creating a 28-inch crawl space underneath for utilities. Utilities are run on top of the concrete slab, through the crawlspace, and into each unit from there. No trenching or digging is required, and the units can be easily dismantled or relocated without impacting the site.
The plastic Wee uses is high-density polyethylene, similar to that used for cutting boards, medical equipment, and plastic bags. He sources approximately 30% of the polymer from recycled plastic in Malaysia and is working to increase this amount. A recent project redirected 150,000 pounds of recycled plastic into a housing development.

Image of a LifeArk floor coming out of the rotomolding machine in the LifeArk manufacturing factory in Madera, CA.
Unmatched Performance
LifeArk’s units have been tested and certified to show their durability and insulating properties. In long-range temperature tests, the units internally maintained a comfortable 68°F to 78°F while external temperatures ranged 21°F to 107°F. In California, units are required to have both air conditioning and heating according to the building code, but many residents find that they don’t use them much, instead relying on circulating fans that help keep the inside air circulating.
The units have been tested and certified by the International Association of Plumbing and Mechanical Officials (IAPMO), one of two bodies that certify building materials in California. LifeArk is also certified by California’s Housing and Community Development’s Factory Built Housing and Commercial Modular Programs, making it compliant with International and California Building and Residential codes. The roof and exterior structure have also been certified as Class A for fire resistance (the highest level) and as meeting Wildland-Urban Interface (WUI) requirements, ensuring that the entire roof system (including underlayment and assembly) is compliant and creates a fire-safe zone around the structure.
They have also undergone structural testing, including cyclic testing equivalent to a 9.0 earthquake, and have been shown to withstand wind speeds of up to 200 miles per hour through finite element analysis. Wee believes it is one of the first housing units of its kind to be certified to withstand fire, flood, earthquake, and wind.
Cost-wise, the units average about half the cost of traditional construction, saving on both materials and labor. Owners also save on maintenance costs, as the durability of the plastic structure requires little ongoing maintenance.


Images of LifeArk’s Tyler project in the city of El Monte, CA showing exteriors, interiors, and close ups.
Meeting a Pressing Need
Despite entering the modular housing sector with a unique product that required almost seven years for certification, LifeArk has established itself as one of the leading providers of modular housing for California's homeless housing market. They’ve completed a total of seven projects, from navigation centers to permanent supportive housing, with almost 200 beds across various sites in the state.
Their most recent project is an 88-unit permanent supportive housing project in Ventura County. The county is using $28 million it received from California’s Housing and Community Development Homekey+ program to construct the project, in partnership with Dignity Moves, a California non-profit developer, Swinerton, and operator Many Mansions.
They’re also wrapping up a project providing transitional housing for 34 homeless individuals in Watsonville, California. It’s a partnership between Santa Cruz County, Monterey County, Westview Presbyterian Church, and Dignity Moves. Swinerton is providing general contracting through its affordable housing division.
The development is being built on an existing parking lot owned by the church and was challenging because it’s located within a 100-year FEMA floodplain, requiring the structure to be elevated 36 inches above the plain. When the project began, the idea was to use another modular product for housing; however, the cost to elevate the structure was nearly $1.5 million. The developer contacted LifeArk, knowing that their standard units are already 28 inches above grade. The cost to raise them an extra 8 inches with shims was just $50,000 extra, a significant savings.
The center is currently slated for removal and return to the church in five to ten years, making the trenchless utility system an ideal solution for this arrangement.
Something Different
Wee started his architectural career in 1985, working with well-known architect Tony Lumsden at DMJM (Daniel, Mann, Johnson, and Mendenhall), which is now AECOM. Wee and Lumsden then started their own firm and designed high-rises in Asia throughout the 1990s.
But when it came time to start LifeArk, Wee wanted something different. “I wanted LifeArk to be something that could help save lives, and maybe at the same time help the planet.” He believes that it will take “a different material and a different method” to address the affordable housing crisis and provide disaster relief housing on the scale it’s needed. Maybe he’s found it.
About the Author: Dawn Killough is a freelance construction writer with over 25 years of experience working with construction companies, subcontractors and general contractors. Her published work can be found at dkilloughwriter.com.
More from Modular Advantage
AoRa Development Aims for New York’s First Triple Net Zero Building Using Modular Methods
More cities are providing funding for newer infrastructure projects as long as they meet sustainability requirements. This is how modular can fit the bill, thanks to its lower waste production.
Developers and Designers: Lessons Learned with Modular Design
Modular construction is attractive to many developers because sitework and module construction can occur simultaneously, shortening the schedule and reducing additional costs.
UTILE: Putting Modular Building on a Fast Track
In Quebec, UTILE is taking the lead in creating affordable modular buildings to help decrease the student housing shortage. During the process, the company discovered what it takes to make the transition to modular building a success.
Sobha Modular Teaches Developers How to Think Like Manufacturers
With its 2.7 million square foot factory in UAE, Sobha Modular is bringing both its high-end bathroom pods to high-end residences to Dubai while developing modular projects for the U.S. and Australia.
RoadMasters: Why Early Transport Planning is Make-or-Break in Modular Construction
In modular construction, transportation is often called the “missing link.” While it rarely stops a project outright, poor planning can trigger costly delays, rerouting, and budget overruns.
Navigating Risk in Commercial Real Estate and Modular Construction: Insights from a 44-Year Industry Veteran
Modular projects involve manufacturing, transportation, and on-site assembly. Developers must understand exactly what they are responsible for versus what they subcontract. Risk advisors should research the developer’s contractors, subcontractors, and design-build consultants—especially the modular manufacturer.
Art²Park – A Creative Application of Modular and Conventional Construction
Art²Park is more than a park building—it’s a demonstration of what modular construction can achieve when thoughtfully integrated with traditional materials. The use of shipping containers provided not only speed and sustainability benefits but also a powerful structural core that simplified and strengthened the rest of the building.
Building Smarter: A New Standard in Modular Construction Efficiency
Rising material prices, labour shortages, expensive financing and tightening environmental rules have made conventional construction slower, costlier, and more unpredictable. To keep projects on schedule and within budget, builders are increasingly turning to smarter industrialized methods.
Resia: Breaking All the Rules
Resia Manufacturing, a division of U.S.-based Resia, is now offering prefabricated bathroom and kitchen components to industry partners. Its hybrid fabrication facility produces more precise bathroom and kitchen components (modules) faster and at lower cost than traditional construction. Here’s how Resia Manufacturing does it.
How LINQ Modular Innovates to Bring Modular To The Market in the UAE and Beyond
LINQ Modular, with an office and three manufacturing facilities in Dubai, is a modular firm based in United Arab Emirates. The company is on a mission: to break open the housing and construction markets in the Gulf Cooperation Council (GCC) area with modular.










