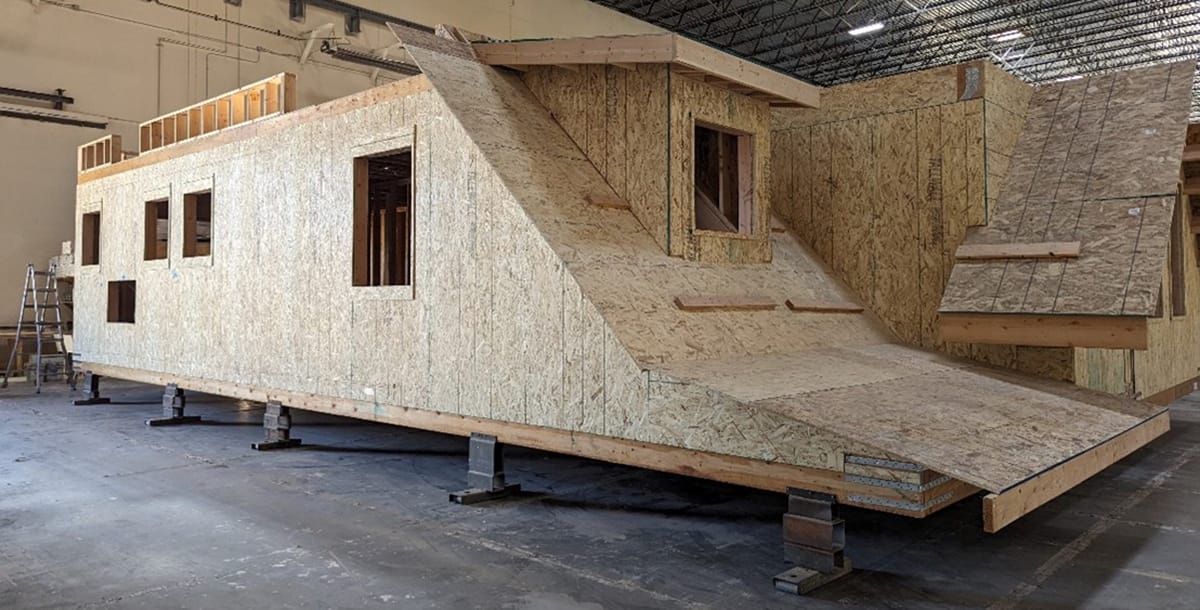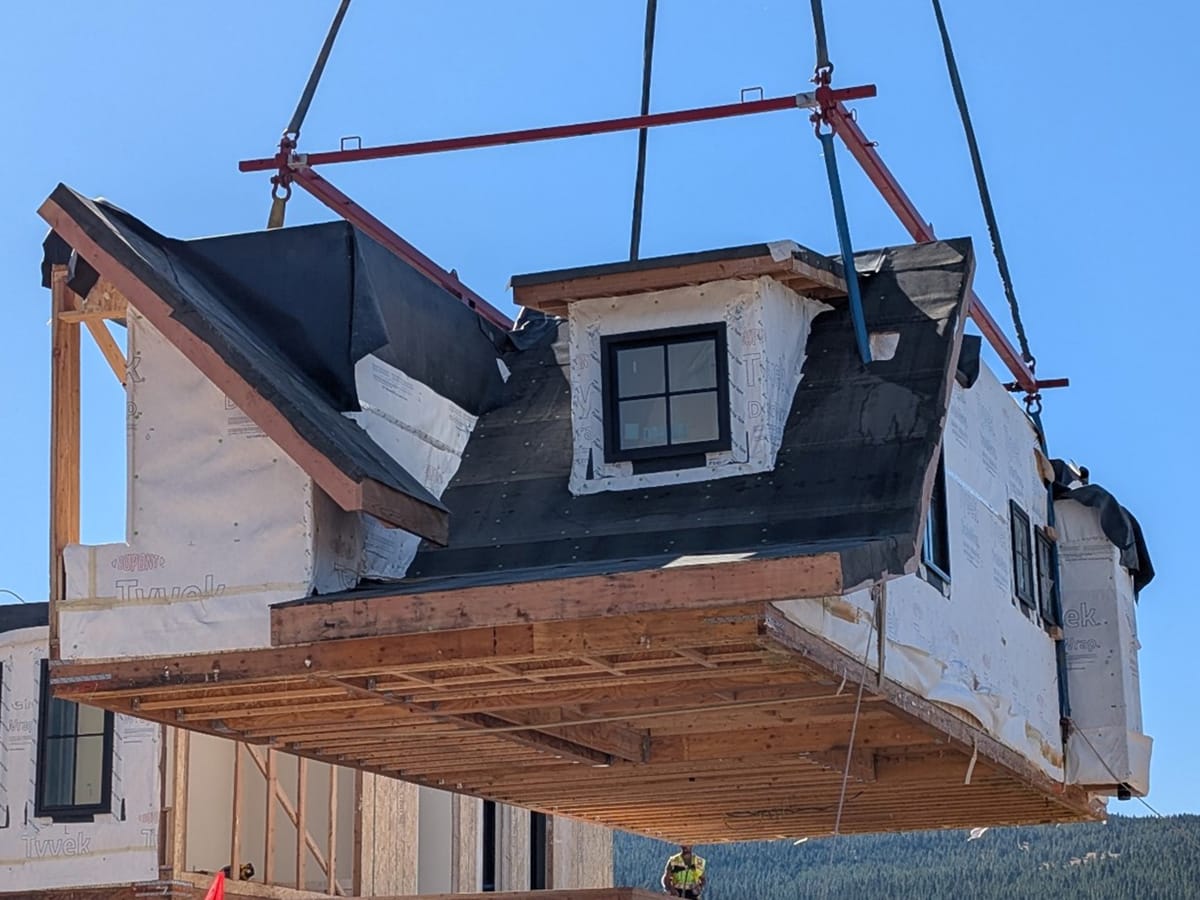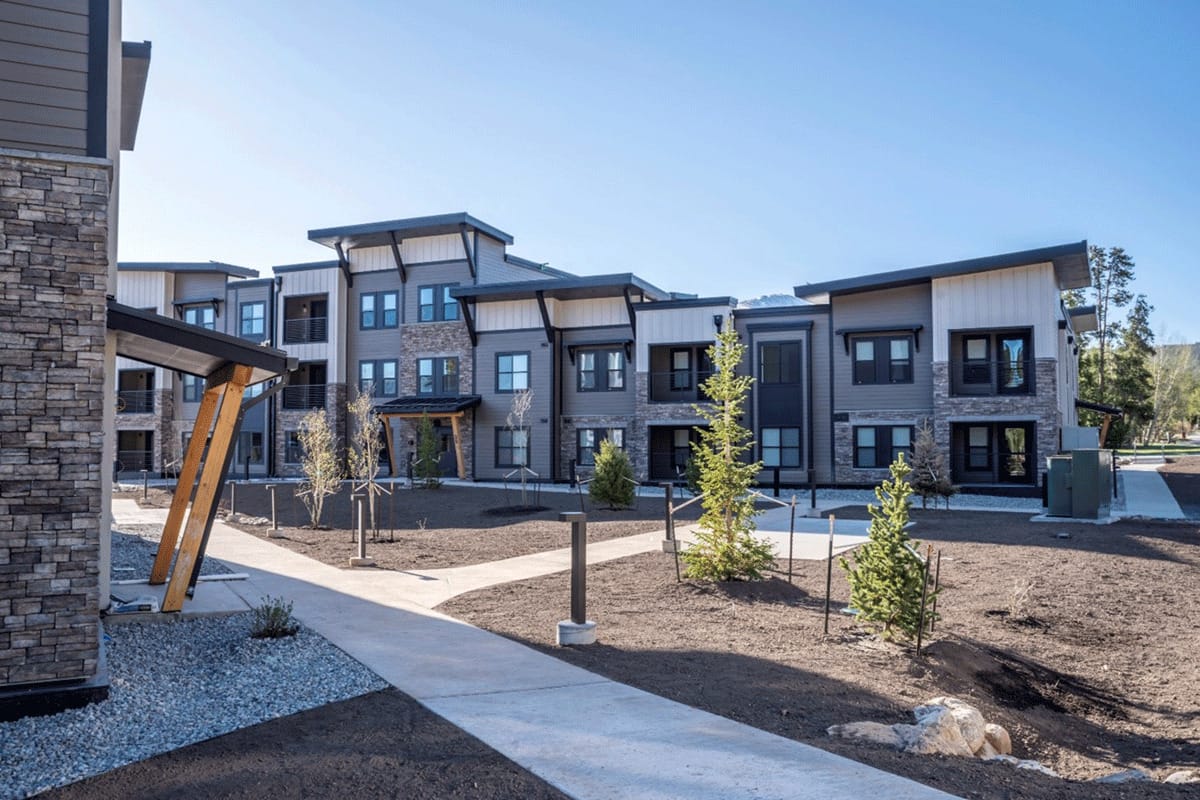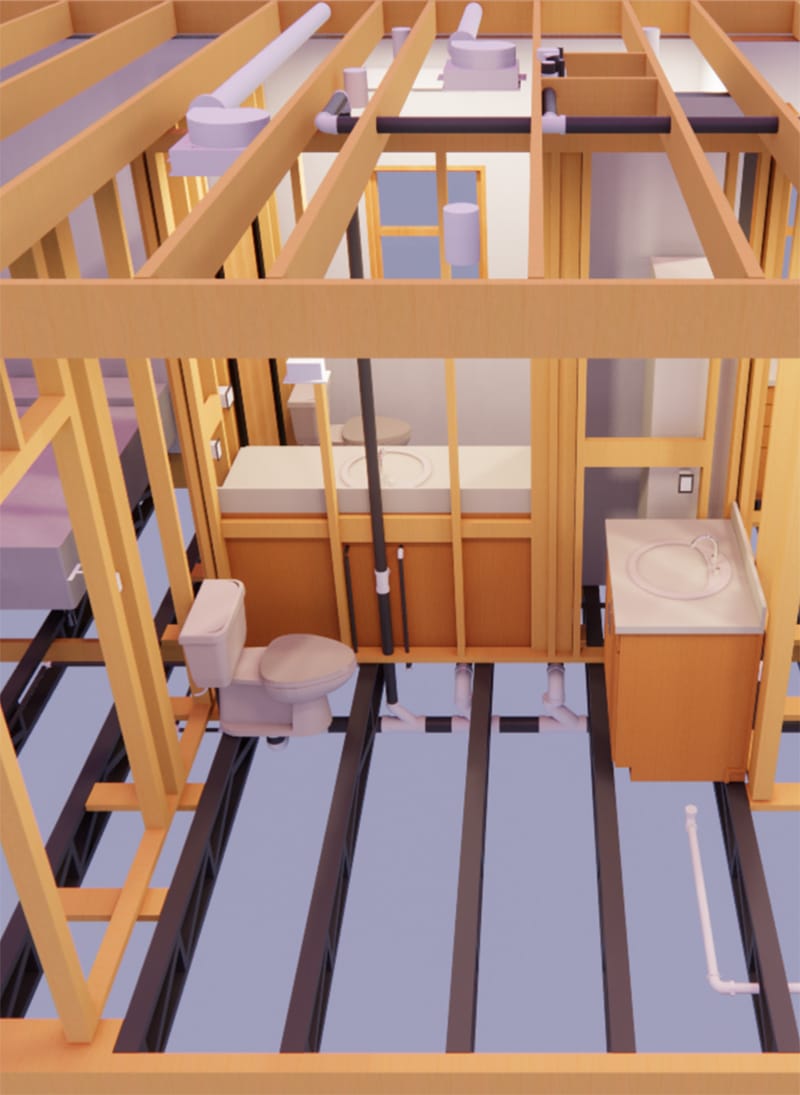Opportunities for Innovation in Modular Offsite Construction

Alex Walz is a project architect at EVstudio.
The construction industry is undergoing a seismic shift as Fully Volumetric Modular Offsite Construction takes center stage. This innovative approach addresses challenges like affordability, efficiency, and sustainability while opening doors to groundbreaking advancements. To realize its full potential, an experienced, interdisciplinary team is crucial for successfully delivering state of the art Modular projects. Tremendous opportunities exist for innovation across architecture, structural engineering, and mechanical and electrical systems. Pioneering A/E firms are leading the way.
Architectural Innovations: Beautiful Buildings Without Compromise
Modular Offsite Construction has already shattered the myth that it only produces uninspired, box-like designs. Architectural innovations in module geometry, configurations, materials, and products make it possible to create visually stunning buildings without sacrificing functionality or efficiency.
Experienced architects utilize cutting-edge tools like Building Information Modeling (BIM) and design tools augmented with Artificial Intelligence (AI) to design unique modular geometries. Today’s modules can feature angled walls, curved surfaces, and staggered configurations that achieve dynamic forms and creative façades. For example, staggered modules can produce cantilevered elements and shifts in the building facade, while innovative layouts create seamless architectural flow. Collaboration among seasoned professionals in modular design ensures these designs align with manufacturing and assembly capabilities.

Figure 1a: Unique module form in fabrication stage with sloping roofs and dormer construction.

Figure 1b: Unique module forms flown during setting.
Innovative Materials and Products
Material advancements are redefining what’s possible in Modular Offsite Construction. Lightweight yet durable options like cross-laminated timber (CLT) and high-performance lightweight concrete enhance design flexibility. Ultra-slim insulation panels and panelized façade systems maximize interior space without compromising thermal performance. Sheathing products with integrated insulation and waterproofing reduce construction time and speed factory production. These innovations enable architects to create striking, sustainable structures that rival traditionally built projects.
Blending Aesthetics and Functionality
Customizable designs allow modular buildings to integrate seamlessly into their surroundings and even stand out as architectural landmarks. Architects working with modular experienced engineers ensure that every detail enhances both form and function. By combining design expertise with state-of-the-art tools, experienced modular designers deliver projects that meet the highest aesthetic and functional standards.

Figure 2: The Larkspur in Breckenridge Colorado - a stunning Modular apartment building indistinguishable from stick frame.
Structural Engineering Advancements: Simplifying Processes and Enhancing Durability
Structural engineering innovations are essential to the success of Modular Offsite Construction. With modular experienced engineers leading the way, these advancements simplify factory and field work while ensuring robust and resilient buildings.
Streamlining Factory and Field Work
Structural Engineers design modular frames using high-strength materials, such as steel and engineered lumber, to optimize manufacturing and assembly. Pre-installed components, like shear walls and bolted plate connectors, reduce the need for complex on-site work. These solutions accelerate timelines while improving precision and quality control.
Designing for Strength and Resilience
Transporting and assembling modules requires designs that prioritize durability. Structural Engineers develop advanced connection systems that ensure integrity during transport and installation. By incorporating seismic and wind-resistant features, they make modular buildings suitable for diverse climates and geographic locations. Experienced teams bring a deep understanding of these challenges, ensuring every project meets rigorous safety standards.
Advanced Technologies in Mechanical and Electrical Systems
Mechanical and Electrical Engineering innovations are transforming modular construction by delivering purpose-built systems that enhance energy efficiency, occupant comfort, and sustainability. With seasoned professionals driving these advancements, modular buildings are achieving industry leading performance standards.
Purpose-Built MEP Systems
MEP systems designed specifically for modular buildings simplify installation and improve reliability. Compact HVAC units fit within tighter spaces, while pre-wired electrical systems and plumbing assemblies intentionally designed for modular minimize on-site labor. These systems are tested in the factory, ensuring they perform as intended once installed.
Optimizing Energy Performance
Advanced technologies like smart HVAC systems and LED lighting with integrated controls optimize energy use. Renewable energy solutions, such as pre-installed solar panels and battery storage, further enhance building sustainability. These systems provide a level of performance and efficiency tailored to modular construction’s unique needs.

Figure 4a: Integrated BIM model with Structural framing coordinated with MEP systems shown
Integrated Collaboration Across Disciplines
Mechanical and Electrical Engineering innovations are transforming modular construction by delivering purpose-built systems that enhance energy efficiency, occupant comfort, and sustainability. With seasoned professionals driving these advancements, modular buildings are achieving industry leading performance standards.
EVstudio’s Role in Modular Innovation
EVstudio is an integrated Architecture and Engineering firm with multiple offices and staff across the country. Leveraging decades of expertise in architecture and engineering, EVstudio pushes the boundaries of what is possible in all market sectors. Within EVstudio, a purpose built team of specialists in Design for Offsite Construction known as the EVolution Studio focuses exclusively on advancing building technologies for Offsite Construction. EVstudio supports Manufacturers, Owners and General Contractors alike and ensures all stakeholder needs are met.
Integrated Design Approach
EVstudio employs an integrated design approach that brings together in-house Architects, Structural Engineers, and MEP Engineers all within the same Studio from project inception. This collaboration ensures that every aspect of the design is optimized for modular construction. By using advanced tools like BIM and parametric modeling with AI augmented capability coupled with good old fashioned human know-how and experience, EVstudio delivers designs that balance aesthetics, functionality, and efficiency.
Collaborating with NREL for High-Performance Systems
The National Renewable Energy Laboratory (NREL), based in Golden Colorado, focuses research on integrating renewable energy technologies into modular construction. The lab’s work includes energy-efficient heat pumps and other advanced systems as well as materials for improved insulation and air-sealing. Through its collaboration with NREL, EVstudio is at the forefront of implementing these innovations in real-world projects, setting new standards for sustainability in Modular Offsite Construction.
Pioneering Reversible Design™
EVstudio has introduced Reversible Design™, a groundbreaking proprietary system of A/E building technologies that enables buildings to be deconstructed and relocated without compromising aesthetics or function. Reversible Buildings™ use modular components designed for easy disassembly, promoting adaptability and reducing waste while also providing substantial financial and risk mitigation benefits to Owners and Developers. This innovative approach exemplifies EVstudio’s commitment to transforming the construction industry.
Conclusion
Modular Offsite Construction offers tremendous opportunities for innovation across Architecture, Structural Engineering, and MEP Engineering. With modular experienced teams leading the way, modular buildings can achieve stunning aesthetics, exceptional performance, and unparalleled sustainability. EVstudio, through its integrated design approach and collaboration with NREL, exemplifies how expertise and innovation drive the modular industry forward. By introducing Reversible Design™, EVstudio is not only redefining modular construction but also challenging traditional notions of what buildings can be. Modular offsite construction is poised to revolutionize the industry, creating a future of efficient, sustainable, and adaptable buildings.
Contact us to explore how to add significant value to your next project using Modular Offsite Construction and take advantage of all the innovations available. We can be reached by email at design@evstudio.com, by phone at 866-323-5882, or through our website.
More from Modular Advantage
AoRa Development Aims for New York’s First Triple Net Zero Building Using Modular Methods
More cities are providing funding for newer infrastructure projects as long as they meet sustainability requirements. This is how modular can fit the bill, thanks to its lower waste production.
Developers and Designers: Lessons Learned with Modular Design
Modular construction is attractive to many developers because sitework and module construction can occur simultaneously, shortening the schedule and reducing additional costs.
UTILE: Putting Modular Building on a Fast Track
In Quebec, UTILE is taking the lead in creating affordable modular buildings to help decrease the student housing shortage. During the process, the company discovered what it takes to make the transition to modular building a success.
Sobha Modular Teaches Developers How to Think Like Manufacturers
With its 2.7 million square foot factory in UAE, Sobha Modular is bringing both its high-end bathroom pods to high-end residences to Dubai while developing modular projects for the U.S. and Australia.
RoadMasters: Why Early Transport Planning is Make-or-Break in Modular Construction
In modular construction, transportation is often called the “missing link.” While it rarely stops a project outright, poor planning can trigger costly delays, rerouting, and budget overruns.
Navigating Risk in Commercial Real Estate and Modular Construction: Insights from a 44-Year Industry Veteran
Modular projects involve manufacturing, transportation, and on-site assembly. Developers must understand exactly what they are responsible for versus what they subcontract. Risk advisors should research the developer’s contractors, subcontractors, and design-build consultants—especially the modular manufacturer.
Art²Park – A Creative Application of Modular and Conventional Construction
Art²Park is more than a park building—it’s a demonstration of what modular construction can achieve when thoughtfully integrated with traditional materials. The use of shipping containers provided not only speed and sustainability benefits but also a powerful structural core that simplified and strengthened the rest of the building.
Building Smarter: A New Standard in Modular Construction Efficiency
Rising material prices, labour shortages, expensive financing and tightening environmental rules have made conventional construction slower, costlier, and more unpredictable. To keep projects on schedule and within budget, builders are increasingly turning to smarter industrialized methods.
Resia: Breaking All the Rules
Resia Manufacturing, a division of U.S.-based Resia, is now offering prefabricated bathroom and kitchen components to industry partners. Its hybrid fabrication facility produces more precise bathroom and kitchen components (modules) faster and at lower cost than traditional construction. Here’s how Resia Manufacturing does it.
How LINQ Modular Innovates to Bring Modular To The Market in the UAE and Beyond
LINQ Modular, with an office and three manufacturing facilities in Dubai, is a modular firm based in United Arab Emirates. The company is on a mission: to break open the housing and construction markets in the Gulf Cooperation Council (GCC) area with modular.










