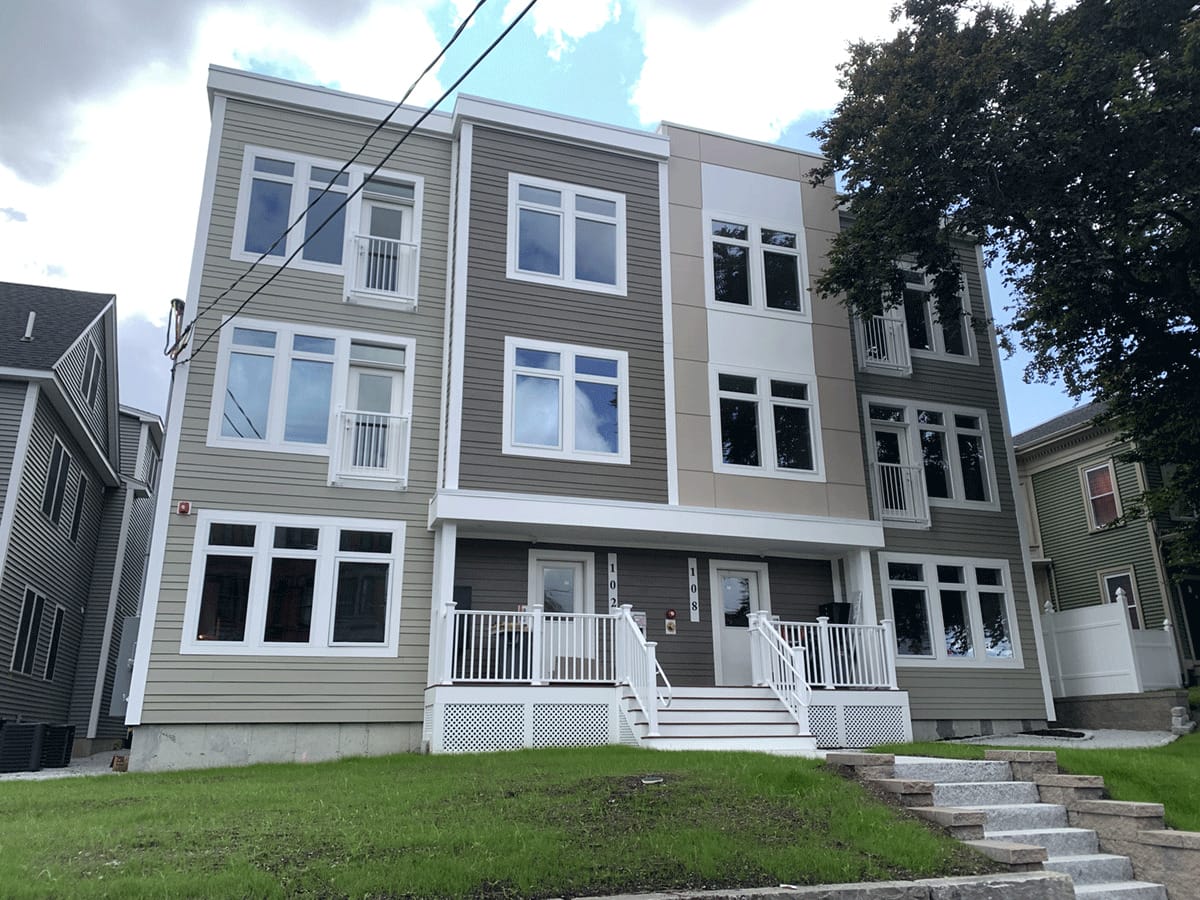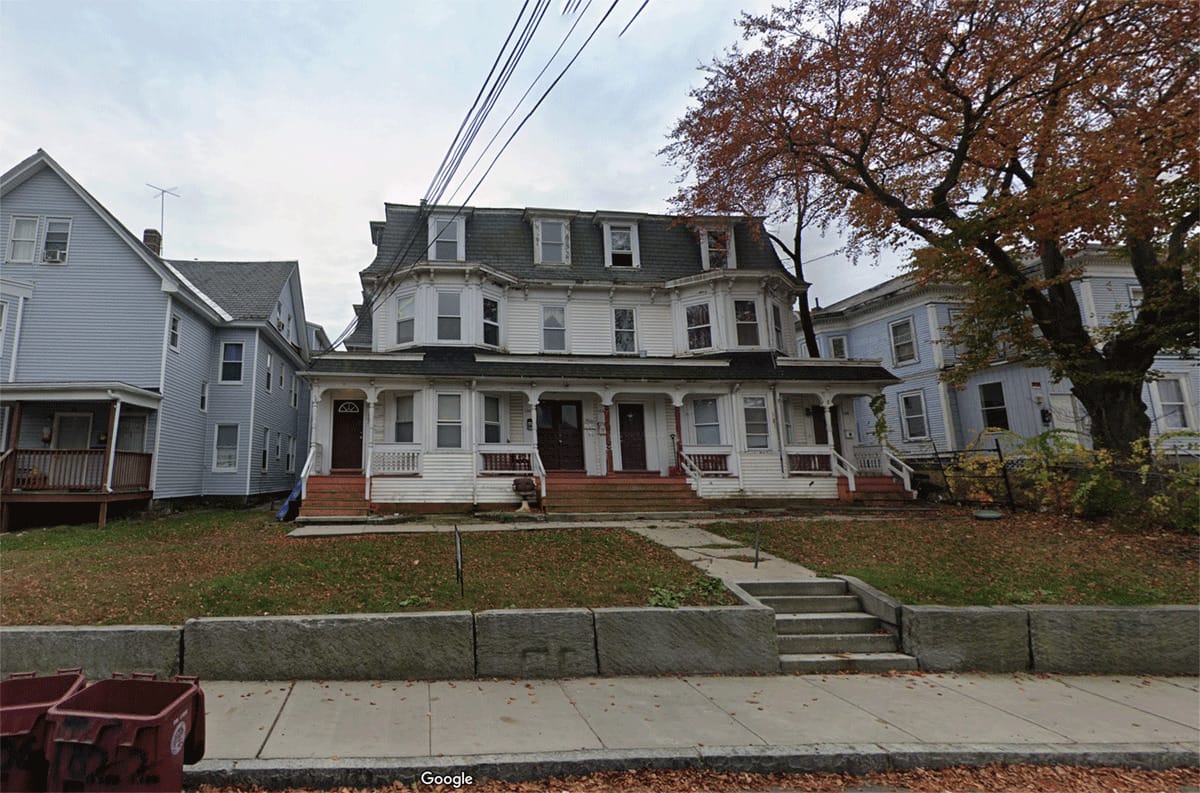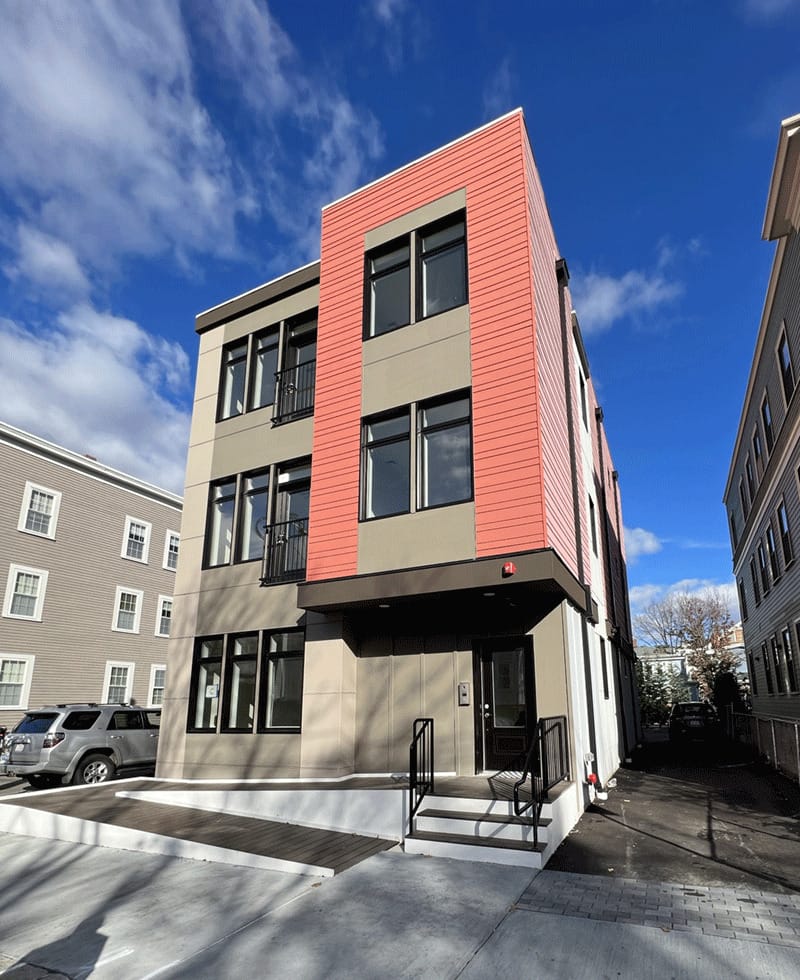102-108 Westford Street
In just a few hours, a fast-moving residential fire left a gaping hole in the fabric of a central neighborhood near downtown Lowell, Massachusetts. The Victorian townhouses at 102-108 Westford Street were left standing but were deemed uninhabitable. They sat empty until the property was purchased by an enterprising duo
with big dreams.
The way 102-108 Westford was rebuilt was like the fire but in reverse. A huge crane, instead of blasting water at uncontrollable flames, gently picked up and placed 12 modular boxes, reconstructing the homes in just seven hours – about as quickly as the flames had rendered them uninhabitable.
Building Info:
- Location: Lowell, Massachusetts
- Building Type: Multifamily
- # of units: 6
- # of modules: 12
- Square footage: 10,838 SF
- Lot size: 6,200 SF
- Typology: “Double” Triple Decker
Project Team:
- Developers: Oaktree Development and Nine Zero Two Development
- Modular Consultant: GreenStaxx
- Architect: Bruce Ronayne, Hamilton Architects
- Modular Manufacturer: RCM Modulaire
- On-site Construction Manager: Performance Building Company
- Energy Consultant: A9 Green
Behind the scenes of this striking sight, the development team were fulfilling a different kind of promise. Justin MacFarlane of Nine Zero Two Development was showing that modular construction could be a solution to the housing crisis in dense urban areas where there are restricted options for developing new units. In Lowell, developers are often limited to rehabbing older buildings, such as mills and historic office buildings – a noble but costly endeavor – or finding lot sizes large enough for bigger multifamily buildings, at times entailing breaking down the granular urban fabric that makes New England cities so charming. With this modular “double” Triple Decker, MacFarlane was charting new territory as a developer in Lowell, demonstrating how a modern, industrialized version of New England’s iconic Triple Decker could bring back density and add to the historic sense of place in the neighborhood in a way that is cost-effective and replicable across the city.
Gwen Noyes of GreenStaxx and Oaktree Development had an additional mission: to show how standardized unit designs deliver particular value for modular multifamily projects. A long-time advocate of modular construction, Noyes is very familiar with its promise to shorten construction timelines, improve quality of the built product, and increase predictability of total project costs. But Noyes believes that multifamily developers are missing out on an important lever to make modular projects even more compelling – standardized unit plans. 102-108 Westford was an opportunity to co-develop the property with MacFarlane to show how project costs could be trimmed by using a standardized, modular-ready Triple Decker design.
Developing a Standardized Modern Triple Decker
With the need for an urban infill solution in mind, Noyes had previously designed a prototype for modern, modular Triple Decker that could be easily built in the many small, vacant lots in the Boston area. When a homeowner in Cambridge, MA approached her in 2021 after a fire had consumed the family’s century-old triple decker home, Noyes had her first opportunity to apply and test the prototype at 159 Allston Street.
The GreenStaxx original Triple Decker contains an ADA-accessible 2 bedroom unit on the ground floor and 3 bedroom units on the second and third floors. It features a connected kitchen, living and dining area, tall ceilings, thoughtfully placed storage in the hallway and bedrooms, and simple but high-quality finishes and fixtures. The floor plan layout is a modern take on the historic Triple Decker layout, with contemporary updates including less space taken up by hallways, the addition of a second bathroom, more storage, an open floor plan and large windows.
With the homeowner’s desire for the most environmentally responsible building possible, the prototype as applied to Allston Street was built to Passive House standards with rooftop solar and EV charging in the driveway. To meet Passive House requirements for this project, the architects at Bruce Ronayne Hamilton Architects made some minor modifications to GreenStaxx’s prototypical layout, including narrowing the original window sizes to increase energy efficiency. Thus, the first set of full-fledged construction drawings and specification for the GreenStaxx’s original Triple Decker reflected stringent Passive House design standards.
Related Listening:
New Ideas for Energy-Efficient Modular Affordable Housing w/ GreenStaxx
What if affordable multifamily housing could be built more efficiently and with less neighborhood disruption? Gwen Noyes, vice president and COO of GreenStaxx, draws on her wealth of experience in architecture and urban development—and her deep New England roots—as she discusses GreenStaxx's energy-efficient modular housing models. You'll hear firsthand about successful prototypes, like GreenStaxx's triple-deckers in Cambridge and Lowell, that promise to streamline construction and reduce costs.
Customizing Standardized Units for the Next Site
In adapting the original, single Passive House Triple Decker to the site on Westford Street, Noyes and MacFarlane faced a different set of site constraints and market requirements. Yet they were able to recycle the construction documents from Allston Street to a surprising degree, despite some customizations.
To take advantage of a larger site, the team doubled the building size by mirroring the original single Triple Decker along its long edge, creating a duplicate Triple Decker separated by a marriage wall. The implication of this was that an extra bedroom window, originally on the long side wall, was removed and the bathroom against the marriage wall lost a window. Additionally, the team decided to forgo Passive House certification and instead go for the opt-in Massachusetts Stretch energy code, which impacted the HVAC design. For Westford Street, the team also reorganized the closet space and kitchen sink location to increase the living/dining area. In the grand scheme, the unit designs for Westford Street were nearly identical to the ones at Allston Street and the minor changes took the architecture team at BRHA very little time to implement at the schematic level.
The more significant design work involved adapting the rest of the building to the Westford site topography and neighborhood. Most existing triple deckers, including the prior one on Allston Street, have a basement that can conveniently house the advanced electrical panels and sprinkler systems that are needed for an energy-efficient and space-efficient triple decker redo. However, 102-108 Westford sits atop a ledge and the previous building had no basement. To avoid a deep excavation, the team decided on a crawl space instead as the building foundation, which meant tweaking the original entryway vestibule design to accommodate small closets for the panels and sprinkler system. For the building cladding, at the request of Lowell city officials to match the character of the neighborhood, BRHA designed a look to elicit traditional New England, departing from Allston Street’s more modern facade.
In sum, about 75% of the final building plans were repeated between Allston Street and Westford Street, resulting in significant time savings for the architects compared with designing a building without standardized unit plans as the starting point. The modular units were nearly identical to the earlier versions at Allston Street, with the majority of architectural and engineering work done for the foundations and building exterior.
However, BRHA documented further time savings when it came to managing the submittals and requests for information from the modular manufacturer. Even though Westford Street engaged a different modular manufacturer, RCM, than Allston Street, many of the same clarifying questions from RCM had already been addressed and the architects could speedily turn answers around. Had both projects used the same modular manufacturer in addition to very similar building designs, this part of the process would have been even more expeditious. BRHA estimates that around 40-50% of project design fees can be saved by applying standardized unit designs to new projects.
The Big Picture for Standardized, Modular Design
For MacFarlane, for whom Westford Street was a first foray into modular as an independent developer, experiencing the efficiencies in replicating a standardized design only compounded the other benefits he expected from modular construction, like a compressed project timeline and more predictable construction costs. The experience provoked a shift in perspective in how to approach small-scale multifamily projects in a historic, dense city like Lowell. MacFarlane’s exclusive focus is now on finding urban infill sites that are well-suited for replicating Westford Street’s double Triple Decker, with even fewer design modifications. He believes that this approach will put more units on the market faster and more cost-effectively than choosing a site and figuring out what to build next.
This strategy shift points to how even a small breakthrough in the industrialized construction process can help address big picture challenges for our industry. In this case, leveraging standardized unit designs across different projects means that smaller, local developers can harness the principles of scale and repetition on small projects to compete on a more even footing with larger development companies. It also empowers them to deliver the kind of dense, relatively affordable housing that many cities and towns desire but struggle to incentivize private builders to develop.
More from Modular Advantage
AoRa Development Aims for New York’s First Triple Net Zero Building Using Modular Methods
More cities are providing funding for newer infrastructure projects as long as they meet sustainability requirements. This is how modular can fit the bill, thanks to its lower waste production.
Developers and Designers: Lessons Learned with Modular Design
Modular construction is attractive to many developers because sitework and module construction can occur simultaneously, shortening the schedule and reducing additional costs.
UTILE: Putting Modular Building on a Fast Track
In Quebec, UTILE is taking the lead in creating affordable modular buildings to help decrease the student housing shortage. During the process, the company discovered what it takes to make the transition to modular building a success.
Sobha Modular Teaches Developers How to Think Like Manufacturers
With its 2.7 million square foot factory in UAE, Sobha Modular is bringing both its high-end bathroom pods to high-end residences to Dubai while developing modular projects for the U.S. and Australia.
RoadMasters: Why Early Transport Planning is Make-or-Break in Modular Construction
In modular construction, transportation is often called the “missing link.” While it rarely stops a project outright, poor planning can trigger costly delays, rerouting, and budget overruns.
Navigating Risk in Commercial Real Estate and Modular Construction: Insights from a 44-Year Industry Veteran
Modular projects involve manufacturing, transportation, and on-site assembly. Developers must understand exactly what they are responsible for versus what they subcontract. Risk advisors should research the developer’s contractors, subcontractors, and design-build consultants—especially the modular manufacturer.
Art²Park – A Creative Application of Modular and Conventional Construction
Art²Park is more than a park building—it’s a demonstration of what modular construction can achieve when thoughtfully integrated with traditional materials. The use of shipping containers provided not only speed and sustainability benefits but also a powerful structural core that simplified and strengthened the rest of the building.
Building Smarter: A New Standard in Modular Construction Efficiency
Rising material prices, labour shortages, expensive financing and tightening environmental rules have made conventional construction slower, costlier, and more unpredictable. To keep projects on schedule and within budget, builders are increasingly turning to smarter industrialized methods.
Resia: Breaking All the Rules
Resia Manufacturing, a division of U.S.-based Resia, is now offering prefabricated bathroom and kitchen components to industry partners. Its hybrid fabrication facility produces more precise bathroom and kitchen components (modules) faster and at lower cost than traditional construction. Here’s how Resia Manufacturing does it.
How LINQ Modular Innovates to Bring Modular To The Market in the UAE and Beyond
LINQ Modular, with an office and three manufacturing facilities in Dubai, is a modular firm based in United Arab Emirates. The company is on a mission: to break open the housing and construction markets in the Gulf Cooperation Council (GCC) area with modular.














