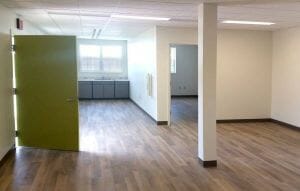On Location with Modular Construction
The Hawaii Film Studio is a film studio known for its work on TV shows and movies such as Hawaii Five-0 and Jurassic Park. Initially, the proposed 7,000 sf office project went over budget using conventional construction, leading the Hawaii Film Studio consider modular construction. Additionally, due to tight time constraints, the general contractor, G70, informed the client that in-factory construction was the only way to meet the project’s compressed timeline. The technical innovation of having the building constructed at the same time as the site was being developed was paramount to saving time and providing the facility before the start of filming the new season of Hawaii Five-0.
After looking into modular, the studio realized that WillScot’s modular solution provided them with the functional facility they needed while leaving enough room in their budget to cover costs for contamination control, construction waste removal, fluid leakage from trucks and equipment rentals. Additionally, choosing modular ensured there would be minimal onsite clean up as most waste materials and hazardous fluids would be handled at the factory some 2,500 miles away at the Blazer Industries facility in Oregon.
The designers worked with the factory to address all of the technical needs of the film studio’s specialized departments, including wardrobe, props, art, production, and graphics. The building was completed at the plant to save time and comply with noise requirements at the site. The building was also designed to allow future expansion, providing the ability to move buildings around and create new configurations as needs changed.
The building is located near the entrance to the historic Diamond Head State Monument. As such, the state required the office to blend with the surrounding landscape. The building was finished with earthy colors that matched the volcanic terrain.
Inside, the facility was customized with PTAC cool/heating systems to maintain humidity control and prevent damage to the film crew’s wardrobe, prop production and storage. It was also outfitted with custom electrical components and lighting to support the film crew’s computer and design needs.
In all, the project was completed in 275 days and in time for filming the new season of Hawaii Five-0!
This article originally appeared in the Modular Advantage Magazine - Second Quarter 2019 released in May 2019.
More from Modular Advantage
AoRa Development Aims for New York’s First Triple Net Zero Building Using Modular Methods
More cities are providing funding for newer infrastructure projects as long as they meet sustainability requirements. This is how modular can fit the bill, thanks to its lower waste production.
Developers and Designers: Lessons Learned with Modular Design
Modular construction is attractive to many developers because sitework and module construction can occur simultaneously, shortening the schedule and reducing additional costs.
UTILE: Putting Modular Building on a Fast Track
In Quebec, UTILE is taking the lead in creating affordable modular buildings to help decrease the student housing shortage. During the process, the company discovered what it takes to make the transition to modular building a success.
Sobha Modular Teaches Developers How to Think Like Manufacturers
With its 2.7 million square foot factory in UAE, Sobha Modular is bringing both its high-end bathroom pods to high-end residences to Dubai while developing modular projects for the U.S. and Australia.
RoadMasters: Why Early Transport Planning is Make-or-Break in Modular Construction
In modular construction, transportation is often called the “missing link.” While it rarely stops a project outright, poor planning can trigger costly delays, rerouting, and budget overruns.
Navigating Risk in Commercial Real Estate and Modular Construction: Insights from a 44-Year Industry Veteran
Modular projects involve manufacturing, transportation, and on-site assembly. Developers must understand exactly what they are responsible for versus what they subcontract. Risk advisors should research the developer’s contractors, subcontractors, and design-build consultants—especially the modular manufacturer.
Art²Park – A Creative Application of Modular and Conventional Construction
Art²Park is more than a park building—it’s a demonstration of what modular construction can achieve when thoughtfully integrated with traditional materials. The use of shipping containers provided not only speed and sustainability benefits but also a powerful structural core that simplified and strengthened the rest of the building.
Building Smarter: A New Standard in Modular Construction Efficiency
Rising material prices, labour shortages, expensive financing and tightening environmental rules have made conventional construction slower, costlier, and more unpredictable. To keep projects on schedule and within budget, builders are increasingly turning to smarter industrialized methods.
Resia: Breaking All the Rules
Resia Manufacturing, a division of U.S.-based Resia, is now offering prefabricated bathroom and kitchen components to industry partners. Its hybrid fabrication facility produces more precise bathroom and kitchen components (modules) faster and at lower cost than traditional construction. Here’s how Resia Manufacturing does it.
How LINQ Modular Innovates to Bring Modular To The Market in the UAE and Beyond
LINQ Modular, with an office and three manufacturing facilities in Dubai, is a modular firm based in United Arab Emirates. The company is on a mission: to break open the housing and construction markets in the Gulf Cooperation Council (GCC) area with modular.










