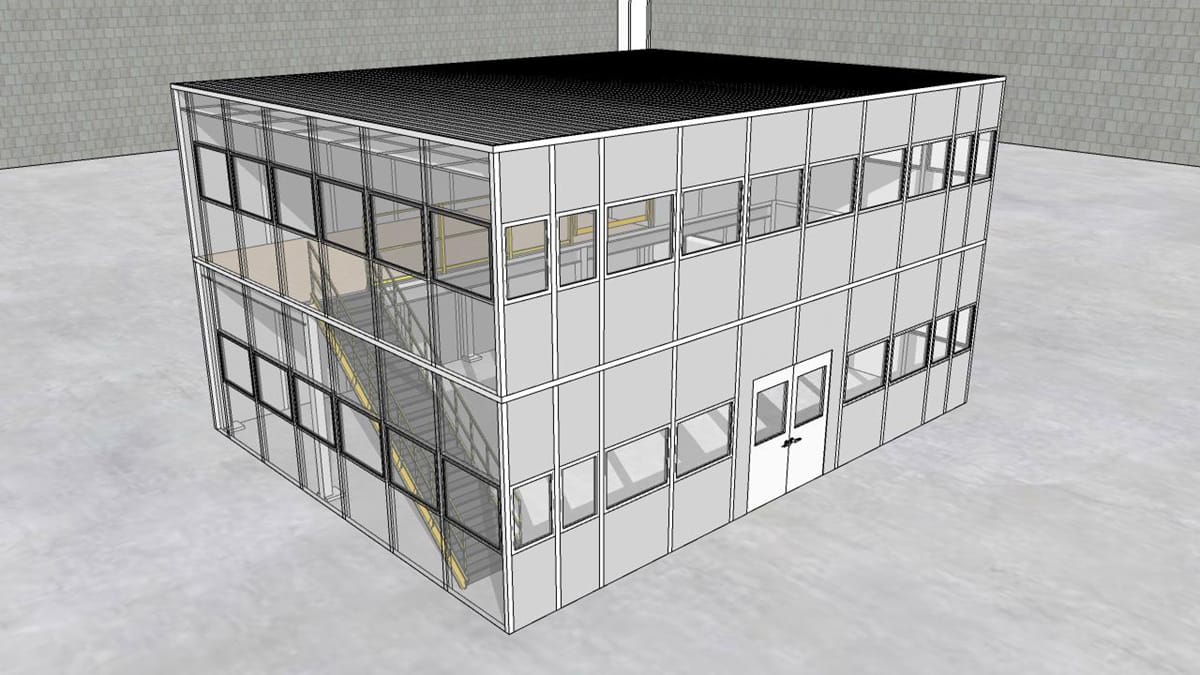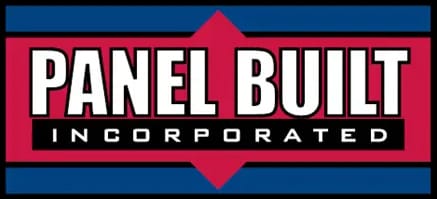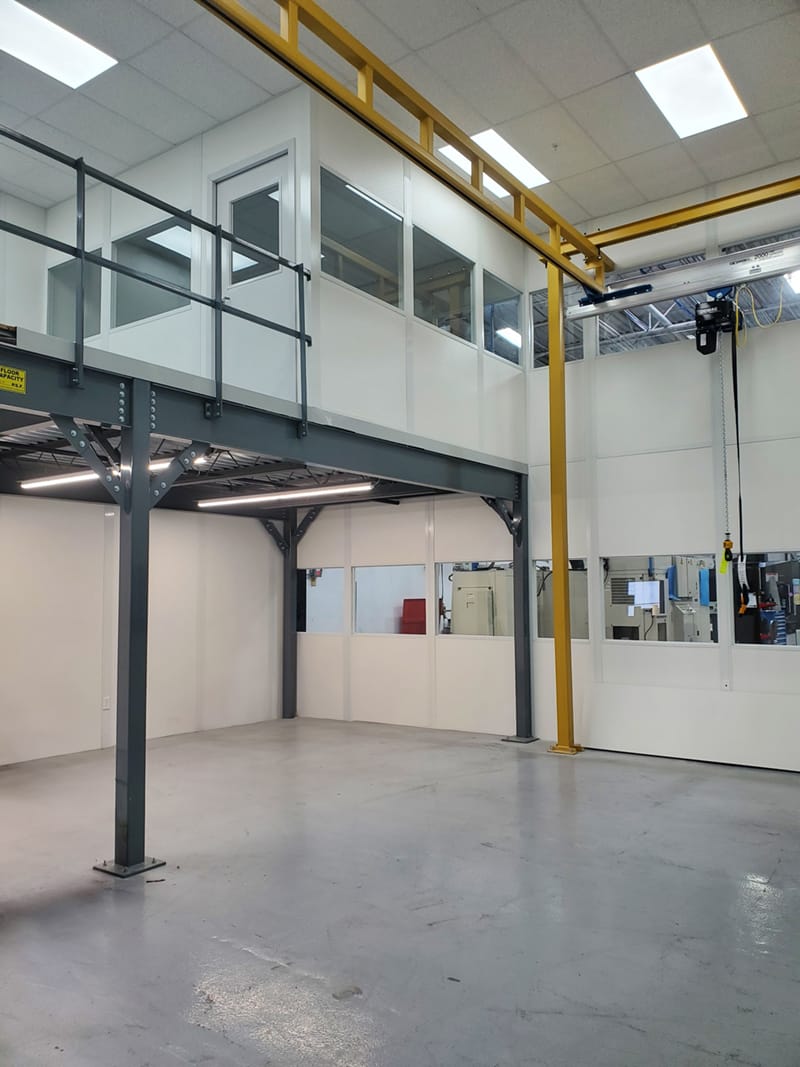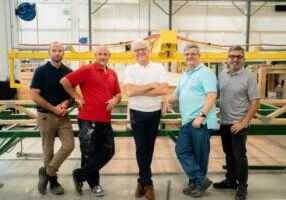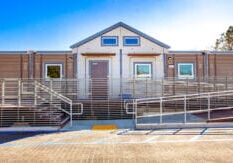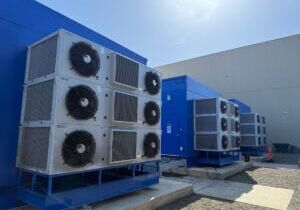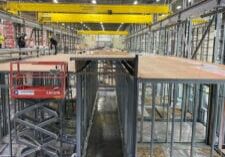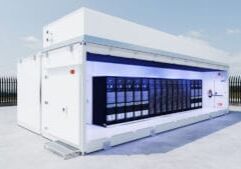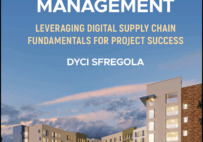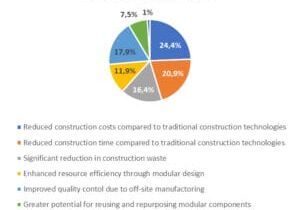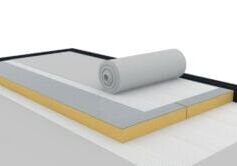Panel Built Provides Custom Modular Enclosure for Major Beverage Manufacturer
In October 2023, CE Thurston contacted Panel Built Inc., a modular building company, on behalf of a major beverage manufacturer. The manufacturer a place to house their large facility crane and a means of expanding office space within their existing plant. Panel Built Inc. was tasked with delivering a high-quality, functional structure that could meet those needs and do so quickly and efficiently.
The Challenge
The challenge was twofold. Firstly, Panel Built needed to create a spacious enclosure that could accommodate a large facility crane. This enclosure required a design that provided ample storage space and integrated seamlessly with the existing infrastructure. Secondly, the structure needed to incorporate office space that offered personnel an unimpeded, 360-degree view of the factory floor. Achieving these objectives within a stringent timeline was essential to ensure minimal disruption to the manufacturer's operations.
About Panel Built Inc.: Panel Built was founded in 1995 by brothers Pat and Mike Kiernan and began with the construction of pre-manufactured buildings. Today, Panel Built offers a complete line of custom modular offices, mezzanines, security booths, pre-assembled exterior buildings, and cleanrooms. All our product lines are manufactured on-site in one of our state-of-the-art modular production facilities. We offer "A Better Way to Create Space" for all your building projects.
The Solution
Panel Built Inc. responded to this challenge with a comprehensive modular building solution. The team designed, fabricated, and installed a 37' x 27' enclosure with a mezzanine, effectively augmenting the available space by 1,365 square feet. The enclosure featured 45 surrounding windows, which ensured panoramic visibility of the factory floor and enhanced operational oversight.
Project Timeline and Quality Assurance
Despite the project's complexity and the need for rapid completion, Panel Built Inc. completed the structure within approximately three months from the date of the order. Throughout the process, the company maintained a steadfast commitment to quality, ensuring that every aspect of the structure met high standards of craftsmanship and functionality.
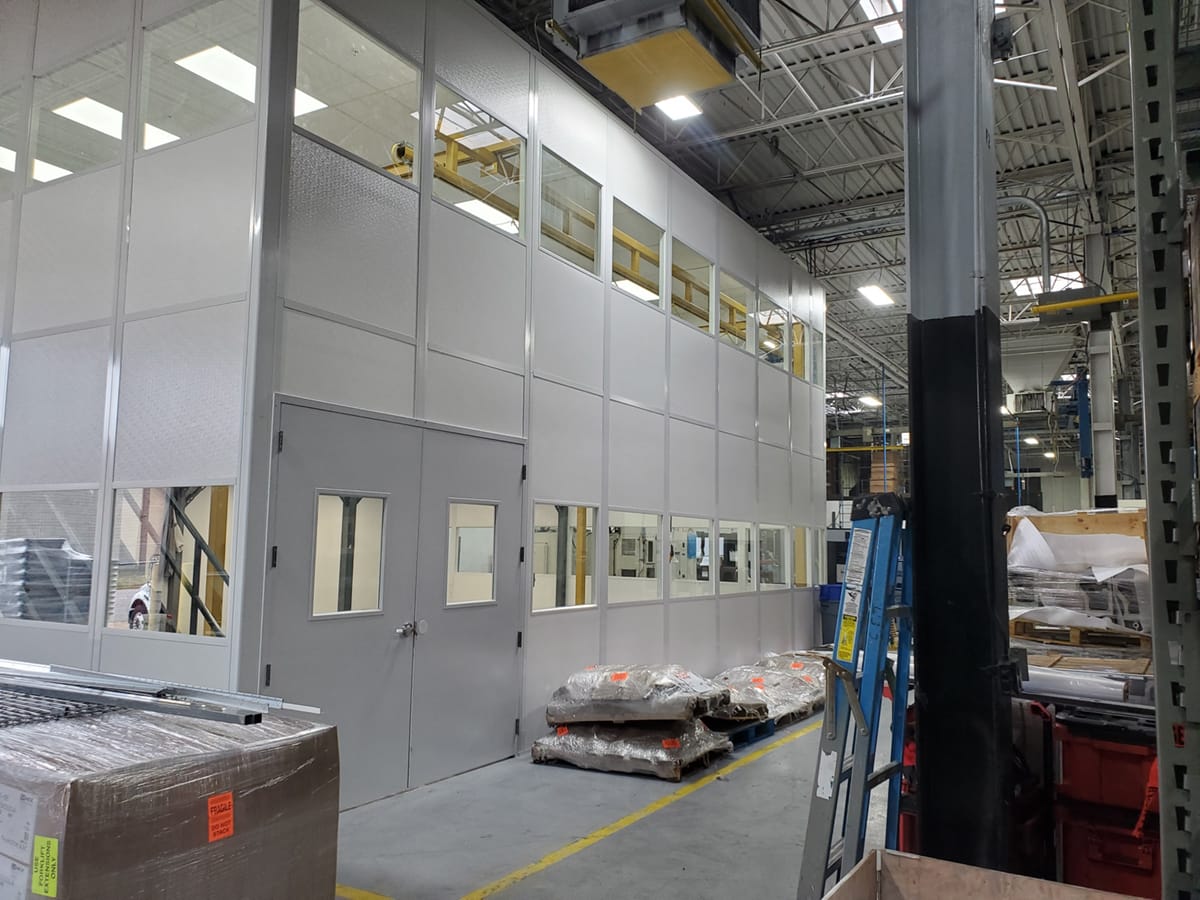
The completed modualr enclosure featured 45 surrounding windows, which ensured panoramic visibility of the factory floor and enhanced operational oversight.
Key Features of the Solution
Class A Interior Walls: The walls were crafted with 3" thick composite sandwich panels featuring 1/8" Fiberglass Reinforced Plastic on the exterior and interior surfaces, finished in pristine white. An aluminum extruded binder post system, positioned every 4', housed all electrical components, maintaining functionality and aesthetic coherence.
Ceiling: A suspended ceiling system spanning 945 square feet was implemented to integrate seamlessly with the existing structure. The Class "A" suspension system and acoustic materials enhanced the interior ambiance and provided a platform for essential utilities, including lighting, heating, ventilation, and air conditioning systems.
Doors and Windows: The building was equipped with double doors to facilitate the easy transportation of equipment. Entry points were outfitted with 20-gauge insulated steel doors featuring half-glass panels to allow natural light to penetrate the interior. The interior picture windows were glazed with 1/4" clear tempered glass, ensuring complete visibility while maintaining safety standards.
Electrical Package: The entire enclosure was pre-wired with a modular electrical package. This package included wall switches, duplex receptacles, and 110-volt LED fixtures, allowing for future HVAC installation. The modular wiring allowed for easy set-up of the building's electrical grid, saving the project time and sparing facility installers the risk of electrical injury.
Mezzanine: The mezzanine was engineered to withstand 125 pounds per square foot, meeting the standards for a loading mezzanine system. This multifunctional space accommodated storage needs and housed a dedicated in-plant office. The elevated platform featured steel decking sub-flooring and resilient recessed decking for enhanced durability.
Stair Systems & Handrails: Safety was a top priority for Panel Built Inc. As such, the 42" tall railings and diamond plate stairs were designed to meet factory, storage use groups, and OSHA standards. The stair system and handrails received a powder coat finish, with the handrails colored a bright safety yellow for optimal visibility.
Conclusion
Panel Built Inc.'s innovative approach and modular building techniques effectively solved the major beverage manufacturer's dual challenge of storage and office space expansion. This case study exemplifies the capabilities of modular construction in addressing complex industrial needs and shows Panel Built Inc.'s expertise in delivering tailored solutions that enhance operational efficiency and safety.
More from Modular Advantage
Resia: Breaking All the Rules
Resia Manufacturing, a division of U.S.-based Resia, is now offering prefabricated bathroom and kitchen components to industry partners. Its hybrid fabrication facility produces more precise bathroom and kitchen components (modules) faster and at lower cost than traditional construction. Here’s how Resia Manufacturing does it.
How LINQ Modular Innovates to Bring Modular To The Market in the UAE and Beyond
LINQ Modular, with an office and three manufacturing facilities in Dubai, is a modular firm based in United Arab Emirates. The company is on a mission: to break open the housing and construction markets in the Gulf Cooperation Council (GCC) area with modular.
ModMax: Redefining Modular Construction with Confidence and Precision
ModMax was born out of frustration—frustration with five persistent pain points in modular construction: Permitting bottlenecks. Production delays. Rigid designs. Disconnect between “the office” and the field. Lack of transparency and communication.
LifeArk: Disaster-Resilient Housing from Recycled Plastic and 100-year-old Technology
Wee compares LifeArk’s housing units to Yeti coolers, as they are built similarly. Each component takes 15 to 20 minutes to manufacture, has an R-value of 40, and includes molded slots and chases for wiring, plumbing, fire sprinklers, and other utilities.
Building the Future of Modular Edge Infrastructure
The edge data center market is expanding rapidly, driven by the surge in AI workloads, IoT adoption, and the need for localized compute power. In these environments, sustainability, scalability, and reliability are non-negotiable. Cooling is among the most complex challenges for operators—and one of the most decisive factors in long-term success.
Accelerating Light-Gauge Steel Construction: A Semi-Automated Digital Workflow for Off-Site Projects
For construction professionals, the message is clear. By adopting semi-automation and digitalization, companies can deliver projects faster, more accurately, and more profitably, while also building stronger collaboration across teams. The approach is not about replacing people with machines, but about empowering people with better tools and processes.
Why Modular Data Centers Are Gaining Momentum
Artificial intelligence, high-performance computing, and edge applications push the limits of traditional “stick-built” data centers. They take years build, often struggle with high density workloads, and aren’t optimized for deployments near end users. Modular data center platforms are purpose-built to address these challenges, offering flexibility and scalability to adapt to evolving technologies, while opening new opportunities for the modular construction industry.
Supply Chain Innovation in Action: 5 Habits Every Modular Leader Should Practice
By applying these principles to supply chain practices — collaborative planning, strategic procurement, scenario modeling, digital tools, and transparent forecasting — construction leaders can build value chains that are not just efficient and agile, but truly innovative.
Exploring the Role of Modular Integrated Construction (MiC) in Advancing Circular City Principles – A Survey of Stakeholder Perspectives
The survey findings highlight the significant potential of Modular integrated Construction (MiC) in advancing the development of circular cities. By reducing costs, accelerating construction timelines, and minimizing waste generation, MiC offers a promising approach to sustainable urban development.
The Use of MS POLYMER™-Based Sealants and Adhesives in Modular Building
These products combine flexibility and elastic recovery with excellent adhesion to different substrates and have already shown their usefulness in traditional construction. Now it’s time for them to be put to use in the modular construction industry.

