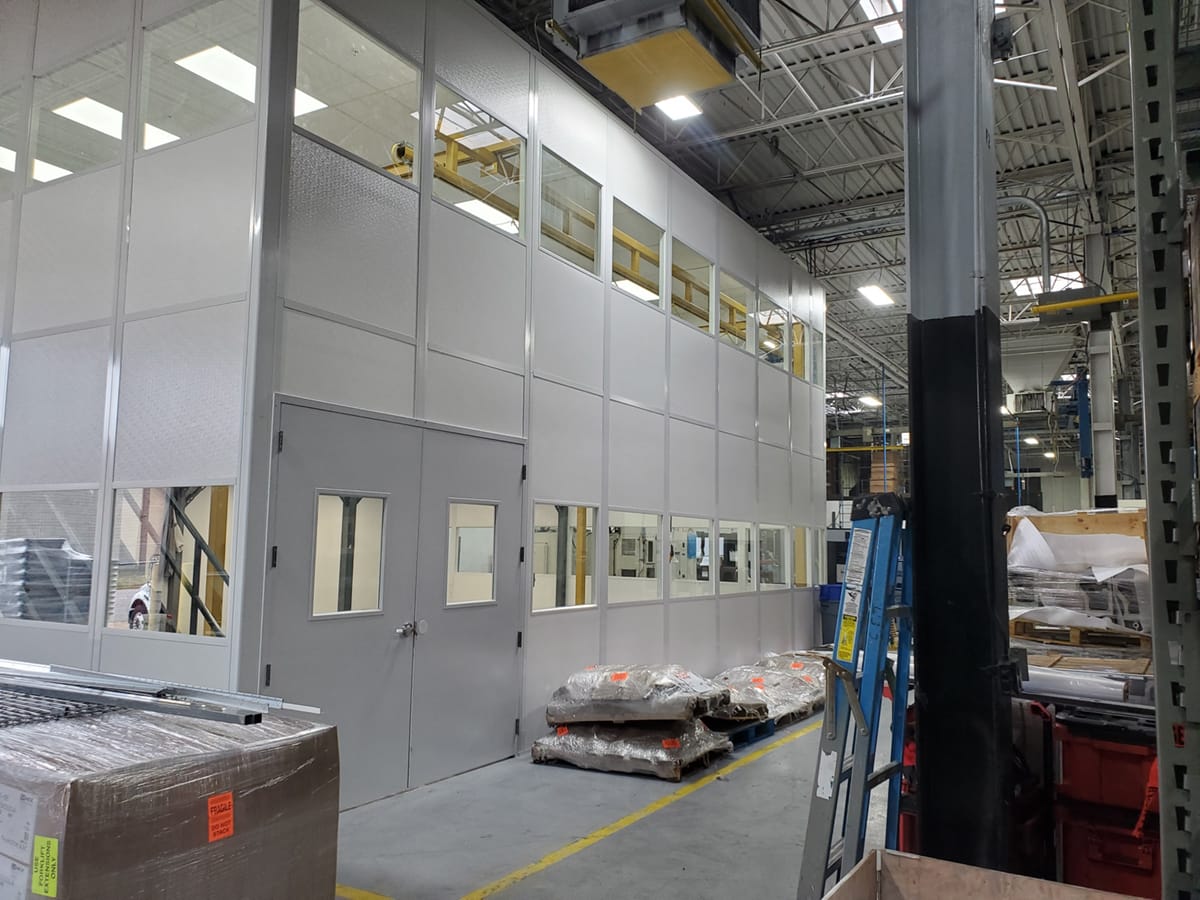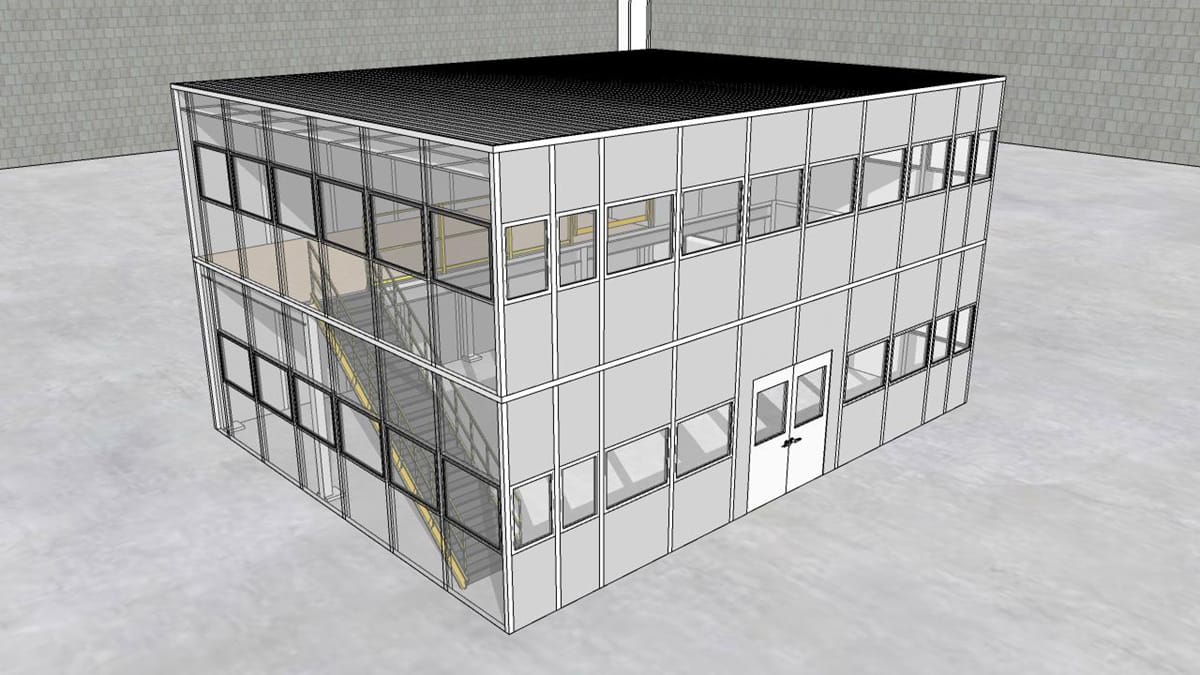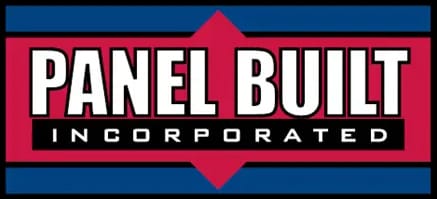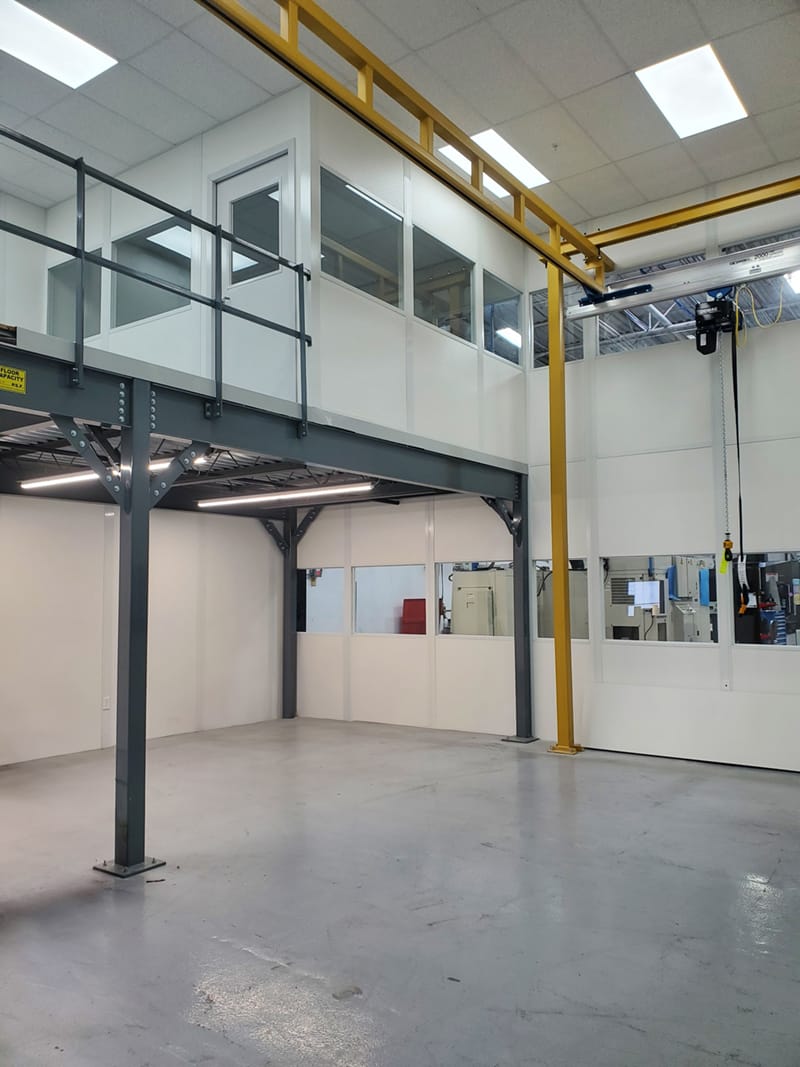Panel Built Provides Custom Modular Enclosure for Major Beverage Manufacturer
In October 2023, CE Thurston contacted Panel Built Inc., a modular building company, on behalf of a major beverage manufacturer. The manufacturer a place to house their large facility crane and a means of expanding office space within their existing plant. Panel Built Inc. was tasked with delivering a high-quality, functional structure that could meet those needs and do so quickly and efficiently.
The Challenge
The challenge was twofold. Firstly, Panel Built needed to create a spacious enclosure that could accommodate a large facility crane. This enclosure required a design that provided ample storage space and integrated seamlessly with the existing infrastructure. Secondly, the structure needed to incorporate office space that offered personnel an unimpeded, 360-degree view of the factory floor. Achieving these objectives within a stringent timeline was essential to ensure minimal disruption to the manufacturer's operations.
About Panel Built Inc.: Panel Built was founded in 1995 by brothers Pat and Mike Kiernan and began with the construction of pre-manufactured buildings. Today, Panel Built offers a complete line of custom modular offices, mezzanines, security booths, pre-assembled exterior buildings, and cleanrooms. All our product lines are manufactured on-site in one of our state-of-the-art modular production facilities. We offer "A Better Way to Create Space" for all your building projects.
The Solution
Panel Built Inc. responded to this challenge with a comprehensive modular building solution. The team designed, fabricated, and installed a 37' x 27' enclosure with a mezzanine, effectively augmenting the available space by 1,365 square feet. The enclosure featured 45 surrounding windows, which ensured panoramic visibility of the factory floor and enhanced operational oversight.
Project Timeline and Quality Assurance
Despite the project's complexity and the need for rapid completion, Panel Built Inc. completed the structure within approximately three months from the date of the order. Throughout the process, the company maintained a steadfast commitment to quality, ensuring that every aspect of the structure met high standards of craftsmanship and functionality.

The completed modualr enclosure featured 45 surrounding windows, which ensured panoramic visibility of the factory floor and enhanced operational oversight.
Key Features of the Solution
Class A Interior Walls: The walls were crafted with 3" thick composite sandwich panels featuring 1/8" Fiberglass Reinforced Plastic on the exterior and interior surfaces, finished in pristine white. An aluminum extruded binder post system, positioned every 4', housed all electrical components, maintaining functionality and aesthetic coherence.
Ceiling: A suspended ceiling system spanning 945 square feet was implemented to integrate seamlessly with the existing structure. The Class "A" suspension system and acoustic materials enhanced the interior ambiance and provided a platform for essential utilities, including lighting, heating, ventilation, and air conditioning systems.
Doors and Windows: The building was equipped with double doors to facilitate the easy transportation of equipment. Entry points were outfitted with 20-gauge insulated steel doors featuring half-glass panels to allow natural light to penetrate the interior. The interior picture windows were glazed with 1/4" clear tempered glass, ensuring complete visibility while maintaining safety standards.
Electrical Package: The entire enclosure was pre-wired with a modular electrical package. This package included wall switches, duplex receptacles, and 110-volt LED fixtures, allowing for future HVAC installation. The modular wiring allowed for easy set-up of the building's electrical grid, saving the project time and sparing facility installers the risk of electrical injury.
Mezzanine: The mezzanine was engineered to withstand 125 pounds per square foot, meeting the standards for a loading mezzanine system. This multifunctional space accommodated storage needs and housed a dedicated in-plant office. The elevated platform featured steel decking sub-flooring and resilient recessed decking for enhanced durability.
Stair Systems & Handrails: Safety was a top priority for Panel Built Inc. As such, the 42" tall railings and diamond plate stairs were designed to meet factory, storage use groups, and OSHA standards. The stair system and handrails received a powder coat finish, with the handrails colored a bright safety yellow for optimal visibility.
Conclusion
Panel Built Inc.'s innovative approach and modular building techniques effectively solved the major beverage manufacturer's dual challenge of storage and office space expansion. This case study exemplifies the capabilities of modular construction in addressing complex industrial needs and shows Panel Built Inc.'s expertise in delivering tailored solutions that enhance operational efficiency and safety.
More from Modular Advantage
AoRa Development Aims for New York’s First Triple Net Zero Building Using Modular Methods
More cities are providing funding for newer infrastructure projects as long as they meet sustainability requirements. This is how modular can fit the bill, thanks to its lower waste production.
Developers and Designers: Lessons Learned with Modular Design
Modular construction is attractive to many developers because sitework and module construction can occur simultaneously, shortening the schedule and reducing additional costs.
UTILE: Putting Modular Building on a Fast Track
In Quebec, UTILE is taking the lead in creating affordable modular buildings to help decrease the student housing shortage. During the process, the company discovered what it takes to make the transition to modular building a success.
Sobha Modular Teaches Developers How to Think Like Manufacturers
With its 2.7 million square foot factory in UAE, Sobha Modular is bringing both its high-end bathroom pods to high-end residences to Dubai while developing modular projects for the U.S. and Australia.
RoadMasters: Why Early Transport Planning is Make-or-Break in Modular Construction
In modular construction, transportation is often called the “missing link.” While it rarely stops a project outright, poor planning can trigger costly delays, rerouting, and budget overruns.
Navigating Risk in Commercial Real Estate and Modular Construction: Insights from a 44-Year Industry Veteran
Modular projects involve manufacturing, transportation, and on-site assembly. Developers must understand exactly what they are responsible for versus what they subcontract. Risk advisors should research the developer’s contractors, subcontractors, and design-build consultants—especially the modular manufacturer.
Art²Park – A Creative Application of Modular and Conventional Construction
Art²Park is more than a park building—it’s a demonstration of what modular construction can achieve when thoughtfully integrated with traditional materials. The use of shipping containers provided not only speed and sustainability benefits but also a powerful structural core that simplified and strengthened the rest of the building.
Building Smarter: A New Standard in Modular Construction Efficiency
Rising material prices, labour shortages, expensive financing and tightening environmental rules have made conventional construction slower, costlier, and more unpredictable. To keep projects on schedule and within budget, builders are increasingly turning to smarter industrialized methods.
Resia: Breaking All the Rules
Resia Manufacturing, a division of U.S.-based Resia, is now offering prefabricated bathroom and kitchen components to industry partners. Its hybrid fabrication facility produces more precise bathroom and kitchen components (modules) faster and at lower cost than traditional construction. Here’s how Resia Manufacturing does it.
How LINQ Modular Innovates to Bring Modular To The Market in the UAE and Beyond
LINQ Modular, with an office and three manufacturing facilities in Dubai, is a modular firm based in United Arab Emirates. The company is on a mission: to break open the housing and construction markets in the Gulf Cooperation Council (GCC) area with modular.













