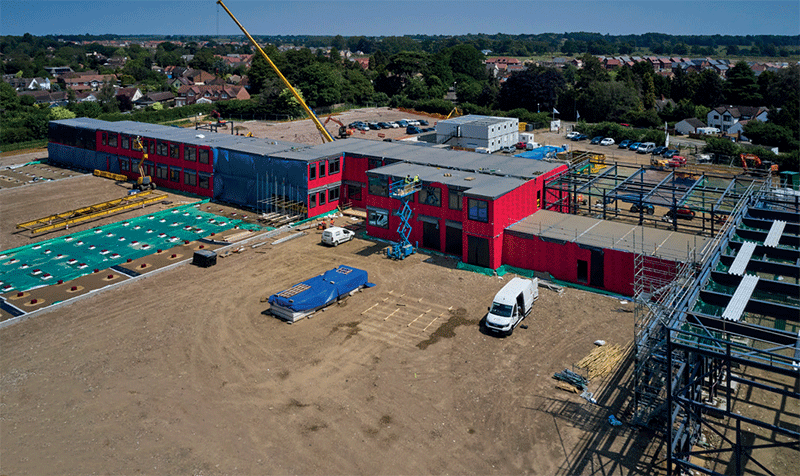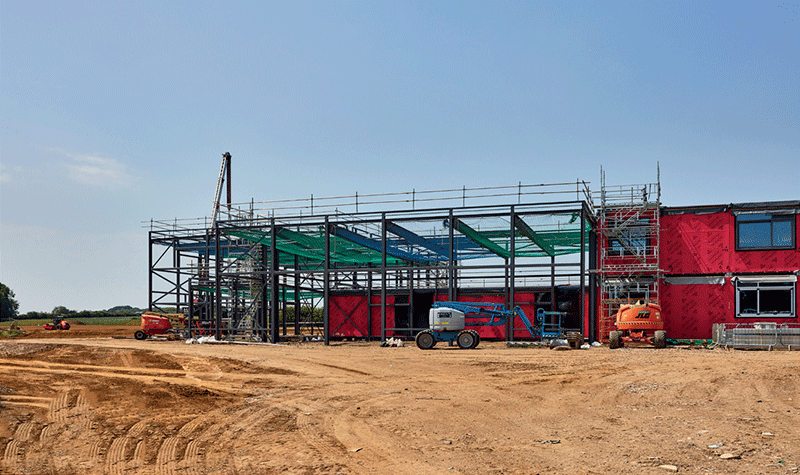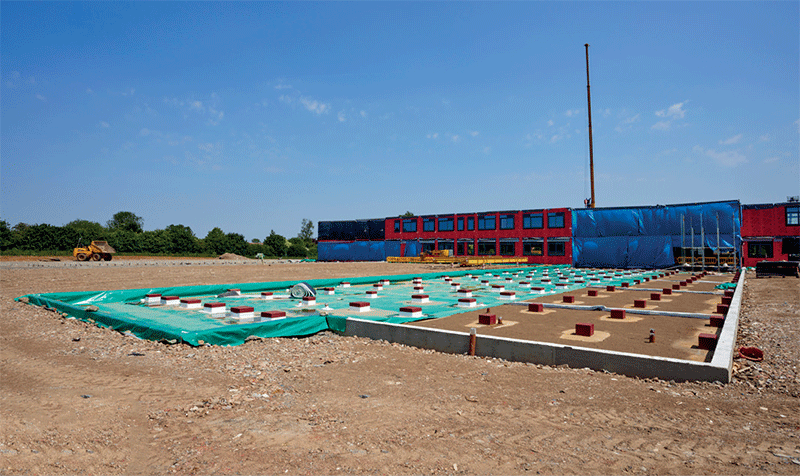Wraptite® Airtightness Protection for Northampton School for Boys
The Wraptite external air barrier system from the A. Proctor Group has been chosen for its high-performance, airtight insulation for a Department for Education (DfE) funded project of the offsite construction of Northampton School for Boys Multi-Academy Trust.


The new project forms part of a full turnkey solution provided by Algeco, acting as Principal Design and Build Contractor alongside Watson Batty Architects. The project includes a total of 210 modules using Seismic technology, plus a hybrid structure for the halls, to create the 1200-place new secondary school, including sixth form.
Utilizing Seismic technology for the Northampton school modules will deliver important benefits; it is 75% faster and achieves a 47% improvement in value compared to traditional construction techniques; it even offers a 33% improvement in speed when compared with standard modular construction.
In terms of sustainability, Seismic delivers significant reductions in both operational and embodied carbon of up to 70%. This is achieved through factors including design efficiency, materials selection and manufacturing effectiveness, leading to limited wastage.
A vital element of modern design and construction is to maximize energy efficiency. Controlling spiraling energy costs is particularly key in educational facilities such as schools and colleges.
The Wraptite air barrier system is a safe and simplified membrane system. It provides a fully self-adhered vapor permeable air barrier certified by the BBA and combines the critical properties of vapor permeability and airtightness. This approach saves on both the labor and material costs associated with achieving the energy efficiency demands in buildings.
The self-adhesive design is perfectly suited to offsite manufacture, easy and quick to apply. Installing Wraptite at a low level in the factory enables the membrane to be easily applied and avoids the risks of working at height. Offsite installation also enables the product to be installed in completely dry conditions to ensure full adhesion in a quality-controlled environment to deliver the required airtightness requirements. The product is very durable and provides excellent protection in transit and on-site.
The high vapor permeability of the Wraptite air barrier allows the substrate beneath to dry quickly and moisture vapor to escape and reduces the likelihood of mold, mildew, condensation, timber distortion and metal corrosion.
Also specified alongside Wraptite was Protech GM Super, a high-performance proprietary reinforced gas barrier that has been specifically designed by the A. Proctor Group to conform with the latest guidance.
The technical team at the A. Proctor Group provides comprehensive guidance to architects and contractors in specifying membranes.
More from Modular Advantage
AoRa Development Aims for New York’s First Triple Net Zero Building Using Modular Methods
More cities are providing funding for newer infrastructure projects as long as they meet sustainability requirements. This is how modular can fit the bill, thanks to its lower waste production.
Developers and Designers: Lessons Learned with Modular Design
Modular construction is attractive to many developers because sitework and module construction can occur simultaneously, shortening the schedule and reducing additional costs.
UTILE: Putting Modular Building on a Fast Track
In Quebec, UTILE is taking the lead in creating affordable modular buildings to help decrease the student housing shortage. During the process, the company discovered what it takes to make the transition to modular building a success.
Sobha Modular Teaches Developers How to Think Like Manufacturers
With its 2.7 million square foot factory in UAE, Sobha Modular is bringing both its high-end bathroom pods to high-end residences to Dubai while developing modular projects for the U.S. and Australia.
RoadMasters: Why Early Transport Planning is Make-or-Break in Modular Construction
In modular construction, transportation is often called the “missing link.” While it rarely stops a project outright, poor planning can trigger costly delays, rerouting, and budget overruns.
Navigating Risk in Commercial Real Estate and Modular Construction: Insights from a 44-Year Industry Veteran
Modular projects involve manufacturing, transportation, and on-site assembly. Developers must understand exactly what they are responsible for versus what they subcontract. Risk advisors should research the developer’s contractors, subcontractors, and design-build consultants—especially the modular manufacturer.
Art²Park – A Creative Application of Modular and Conventional Construction
Art²Park is more than a park building—it’s a demonstration of what modular construction can achieve when thoughtfully integrated with traditional materials. The use of shipping containers provided not only speed and sustainability benefits but also a powerful structural core that simplified and strengthened the rest of the building.
Building Smarter: A New Standard in Modular Construction Efficiency
Rising material prices, labour shortages, expensive financing and tightening environmental rules have made conventional construction slower, costlier, and more unpredictable. To keep projects on schedule and within budget, builders are increasingly turning to smarter industrialized methods.
Resia: Breaking All the Rules
Resia Manufacturing, a division of U.S.-based Resia, is now offering prefabricated bathroom and kitchen components to industry partners. Its hybrid fabrication facility produces more precise bathroom and kitchen components (modules) faster and at lower cost than traditional construction. Here’s how Resia Manufacturing does it.
How LINQ Modular Innovates to Bring Modular To The Market in the UAE and Beyond
LINQ Modular, with an office and three manufacturing facilities in Dubai, is a modular firm based in United Arab Emirates. The company is on a mission: to break open the housing and construction markets in the Gulf Cooperation Council (GCC) area with modular.












