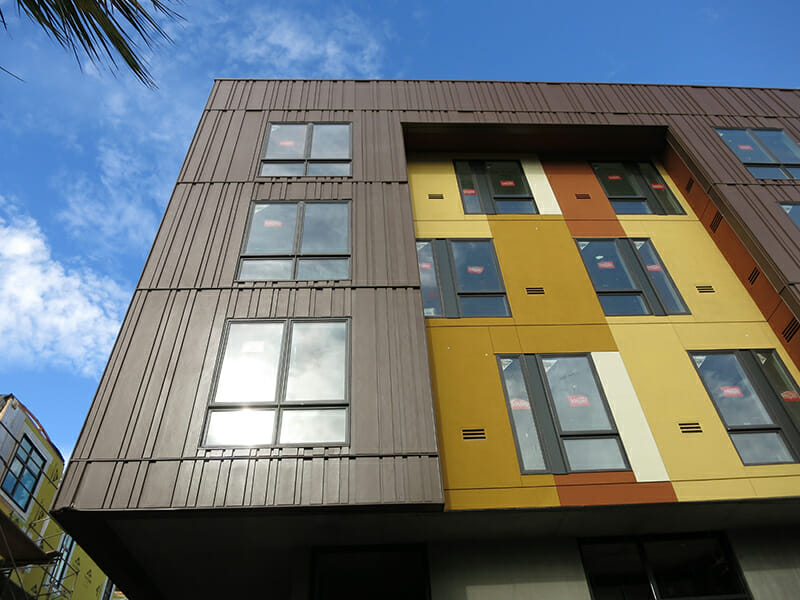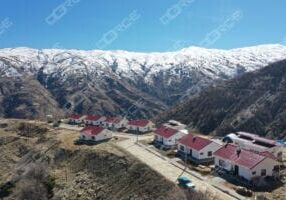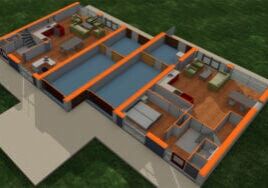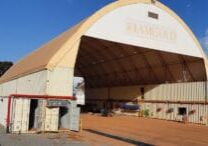Maximizing Modular Design and Construction to Create Affordable Housing

About the Author: Nick Gomez of Lowney Architecture has more than 15 years of experience working on multi-family housing and modular projects for nonprofit and for-profit clients. As the Oakland, Calif.-based firm’s Multi-family Studio Director, Nick has managed award-winning projects from design development through construction administration.
Volumetric modular design and construction can save time and money and create affordable, healthy housing. However, there are many ways this delivery method can go awry. By starting with the assumption that every building design is modular and then seeking to eliminate it, a project will employ the best delivery method for its circumstances. Lowney Architects completed its first modular multifamily project in San Francisco in 2013 and has since worked on over 60 multifamily and hotel projects totaling over 5,300 unit/keys. Clients include the factories themselves, market rate developers and LITC financed developers sponsoring affordable and supportive housing projects. Modular projects open up a world of possibilities, but also have pitfalls. Following are ways to optimize projects with buildings constructed offsite and how common pitfalls can be avoided.
Site selection is key.
Modular buildings are built with volumetric boxes that are craned onto the site-built foundations. Site access and staging areas are critical to identify, at least provisionally, upfront. There should be few, if any, aerial obstructions to make craning the boxes easier as the site’s geometry can limit the viability of this delivery method.

Pie shaped or irregularly shaped sites do not lend themselves to efficient layout of rectangular boxes. These sites should be eliminated; flat, rectilinear, sites that have dimensions close to multiples of the intended box sizes (up to 15’-10 x72’) are preferred. Zoning designation is also a critical factor in site selection. Most modular buildings are one foot taller per floor than their site-built alternative. Often modular buildings will not fit within the site’s zoning envelope because the zoning codes did not anticipate modular construction (check allowable building height first!). The lesson here is, don’t force it. Some sites are just not suitable for modular construction.
Keep every project modular possible for as long as possible.
It is far easier to “demodularize” a project than to redesign a site-built project to conform to the requirements of a factory. Become familiar with factory-built construction and understand the opportunities and limitations before designing. Keep a building organization simple, such as double-loaded corridors with walls that track across corridors in plan. Repetition is important but should not limit design. Always be clear about and evaluate what is the factory scope and what is the site scope; never confuse the two and constantly seek clarity as the design process unfolds. Try to work with SMEP engineers who have experience with modular and consult with them. Review exterior façade articulation and modular box stacking. Pay attention to vertical shaft layouts and exterior exhaust runs. Importantly, reach out to your preferred factory for input on constructability, module layout, and their scope in the overall project.
Design decisions are front-loaded in modular projects.
The good news is that this reduces the likelihood of change orders. The bad news is that this design process is vastly different from conventional site-built projects and can confound unsuspecting clients (and their teams). All decisions that the factory will act on - from structural issues to window locations to interior finishes and equipment - must be procured by the factory and installed in the module sometimes before a foundation is poured. Thus, the importance of “design freeze,” so that the factory can efficiently manufacture its modules.
Modular projects cost more to design than site-built projects, even though they cost less to build.
This is not only a result of the front-loaded design decisions process, but because modular projects typically require two building permits and, therefore, two drawing sets to get approved. The modular drawing set is approved by the state, the site scope is approved by the local municipality. Again, be clear on who is providing what (factory or GC) and who is reviewing what (state or city). This must be explicit in the drawings. Always have one team of professionals working on both drawing sets. Never have two teams working on the two separate drawing sets as this will result in confusion and items not getting fully coordinated. It is often beneficial to hold a brief explanatory seminar with novice city officials to help them understand what is modular design and construction, and more importantly, what their scope of review is. Cities, at times, can overstep their review scope, which delays projects and, in some instances, adds cost.
Modular is beautiful. But you must make it so.
Just because a building is manufactured in a factory does not determine it appearance. A modular building can assume the trappings of any architectural style if you respect factory optimization. The Mayfair mixed-use project in Albany, California pushes the limits of this last axiom. The City required the project to conform to its approved guidelines, which required a high degree of architectural expression that included building reveals, a “super portal”, and a muscular façade articulation. The result was done with a high degree of structural, factory and client coordination.
If the conditions are right, modular can be right.
Always seek to disprove the viability of modular against its site-built option. The further along in the design and construction process you go, the more expensive it is to change the project delivery approach.
It is becoming increasingly clear that the archaic construction approach deployed to solve today’s housing crisis is not up to the task. There are better ways to build affordable, decent housing. Modular is one way to do so.
Nick Gomez has over 15 years of experience working on multi-family housing and modular projects for both nonprofit and for-profit clients. As Director of Lowney Architecture’s Multi-family Studio, Nick has managed award-winning projects from design development through construction administration. To evaluate modular solutions for your project, Nick can be reached at nick@lowneyarch.com or 510.269.1107.
This article was first published in the Modular Advantage - November/December 2020 Edition.
More from Modular Advantage
DORÇE Navigates Mountainous Terrain, Extreme Weather to Help Rebuild Türkiye
The February 6 earthquakes in 2023 were enormous. In response, DORÇE moved quickly, obtaining a government bid to help create housing and multipurpose structures—both temporary and permanent—for earthquake victims and laborers hired for reconstruction efforts.
Modern Desert Oasis: Building Reset Hotel the Modular Way
While the off-site construction part of the Reset Hotel project has been carefully controlled and with every necessity close at hand at BECC Modular’s factory in Ontario, Canada, the remote location of the project site has created additional challenges for the on site portion of the build.
Revisiting Yellowstone Canyon Village—a Groundbreaking Modular Construction Feat—Ten Years On
With such a short building period due to impending cold, it made the most sense for park developer Xanterra to pursue modular. Yellowstone’s high visitor traffic also required some odd transportation scheduling, as traffic from the West Yellowstone entrance determined the times when trucks could unload modules. Guerdon was up to the challenge.
Built for Brutal Cold, This Modular Office Building Shines
Houlton, the county seat of Aroostook County, Maine, is a small town with a population of about 6,000 residents. Situated along the border between the U.S. and Canada, what the town is most known for is bitterly cold winters. When the U.S. Border Patrol needed new office space, a modular building approach from Modular Genius offered the perfect solution.
Panel Replacement Adds Years of Life to Navy Vessel
Panel Built, Inc., recently replaced all the wall and roof panels on a two-story US Navy barge deck house that the company had originally installed 30 years ago, giving the vessel new life. Now, the commanding officer of the unit that uses the barge said the difference between the condition and appearance from when the barge left their facility to when the project was complete was beyond his expectations of what was possible.
True Modular Building Seeks to Revolutionize Housing. It’s Next Stop: MBI’s World of Modular Europe
True Modular Building (TMB) specializes in crafting attainable, eco-friendly, and comfortable build-to-rent (BTR) housing with modern designs and customizable features, ensuring that residents feel at home both today and tomorrow.
From Toronto to Suriname: A Global Modular Building Story
When I AM Gold – a Canadian gold mining operation based in Toronto, Ontario – wanted to expand its mining operations in Suriname, it knew it would also need to expand its infrastructure. More specifically, they needed to build a mechanical services compound that would allow their local crews to maintain and equipment critical to their mining operations. They also knew that it would be a challenge.
There Were a “Sea of Challenges” for this Modular, Island Development
Question: Can modular construction be used to build a series of affordable, unique housing buildings, all styled to look like they were built in 1845, on an
island that caters to the wealthy? The answer is, of course, yes, but how the
team at Signature Building Systems and KOH Architecture got there is quite a story.
America’s Construction Economy: A Race Against Time
If the economy has been able to handle higher interest rates thus far, undoubtedly it will be able to manage the lower interest rates to come. But many economists are pointing out that the Federal Reserve may already be too late to the game. While they gradually reduce interest rates, the U.S. economy could quickly decelerate, at least based on theoretical grounds if not on the most recent data releases, culminating in that long-predicted recession. Only time will tell.
Top Five Benefits of Modular Office Space
Modular office spaces are transforming how businesses think about their work environments. These innovative structures offer a mix of flexibility, efficiency, and sustainability, making them a smart choice for companies looking to gain an advantage.










