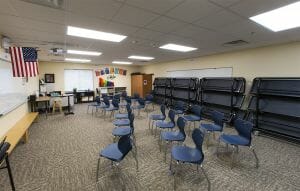Ramtech Building Systems - Permanent School Campus
This project provides space for 24 standard classrooms to accommodate up to 528 additional students. The building has five special-use classrooms for the school’s art, music, speech, and special education programs. It also includes a cafeteria with a warming kitchen, administrative offices, a library, tutoring center and learning lab, and a 3,000 square foot multipurpose exercise room with athletic flooring and a 14 foot ceiling height. We incorporated a mix of masonry and EFIS that complemented the existing structures and provided a cohesive appearance to the campus. Interior finish selections were largely driven by the educational use and included painted gypsum, resilient and ceramic tile as well as an acoustical drop ceiling.
Ramtech developed our Slab-on-Grade PMC System as an efficient means to provide concrete floors while dealing with the highly expansive soils found throughout Texas. Conventional pier and beam PMC installations require a grade-beam or stem-wall foundation supported typically by under-reamed drilled piers. Then a conventional block pier supports a steel modular floor system with a corrugated steel deck and three inches of poured light-weight concrete.
This redundancy of structures (expense of foundation and a modular floor system) adds considerable cost to the project. By utilizing a poured-in-place conventional concrete slab as prescribed by the geotechnical engineer, then placing a floorless module directly atop the slab, three things are achieved at a lesser cost: better floor acoustics due to more mass (quiet floors); a grade level entry is provided at all exterior doors; and there is no crawlspace to ventilate, greatly reducing the possibility of poor indoor air quality.
This article originally appeared in the Modular Advantage Magazine - First Quarter 2018 released in February 2018.
More from Modular Advantage
Samantha Taylor: Leading the (Modular) Design of Tomorrow
“With modern technology and the way we’ve all embraced things like BIM, file sharing, and video conferencing since COVID, it’s easy to collaborate with companies in Austria, or Singapore, or anywhere else in the world.”
Greg DeLeon: Military Engineering to Modular Design
Greg DeLeon, a structural engineer at ISE Structural Engineers in Temecula, California, can tell you not only how large a beam needs to be to support a house, but also how much explosives you’ll need to take it down, thanks to his unique combination of professional and military experience.
To Remake North Minneapolis, Devean George Swaps Basketball for Buildings
He’s lived in Los Angeles, Dallas, and San Francisco (to name a few). He’s delivered championships with the Los Angeles Lakers and made career-defining moves with the Dallas Mavericks and the Golden State Warriors. No matter the wins, the championships, or even the seemingly impossible 3-pointers, Devean George has always returned to where it all started for him: Minneapolis.
Chelsi Tryon: Making the World a Better Place
For Chelsi Tryon, Director of Environmental, Social, and Governance (ESG) for WillScot Mobile Mini, nothing is more enjoyable than increasing the
company’s sustainability efforts while simultaneously doing her bit to save the environment.
Joshua Hart: Pushing Boundaries
Joshua Hart, P.E., vice president at Modular
Solutions, can sum up his job responsibilities in one sentence: “I do whatever needs to be done.” Hart thrives on the variety and the opportunity to be involved in every aspect of the company. And it shows! You might say Hart has come full circle.
Jamie Metzger: From Construction to Apparel and Back Again
Growing up in a blue-collar city like Edmonton, Alberta, Canada, it’s no surprise that Jamie Metzger spent some time working labor jobs on construction sites. It’s one of the most common summer jobs in the city. But that’s probably the last predictable thing about this particular story.
Victor Masso: Expanding Modular in Puerto Rico
Victor Masso joined 2 Go Storage, a company started by his grandfather and father, in 2018 to develop a modular building division in the wake of the devastation caused by Hurricane Maria in 2017. Prior to joining the company, he had worked in the industry for about four years focusing on pharmaceutical, commercial, and government projects.
Eliyah Ryals: Finding the Perfect Fit
It’s not common for people to find their perfect career fit straight out of college. It’s even less common to find it in the town you grew up in. But that’s exactly what happened when Eliyah Ryals was told about vacancies at Panel Built and made the decision to apply.
Through It All, It’s Still About the Workers
By February 2024, the number of available, unfilled construction job openings had reached an all-time high. At some point, interest rates will fall, creating another surge in demand for such workers. In short, solving the nation’s skilled worker shortage issue has never been more important.
Navigating Insurance Challenges in the Modular Construction Industry
Utilizing practical written minimum insurance and indemnity requirements, along with monitoring certificates of insurance by someone who has COI training will not yield a perfect risk transfer strategy, but the exposure will be managed much better than it likely is currently.










