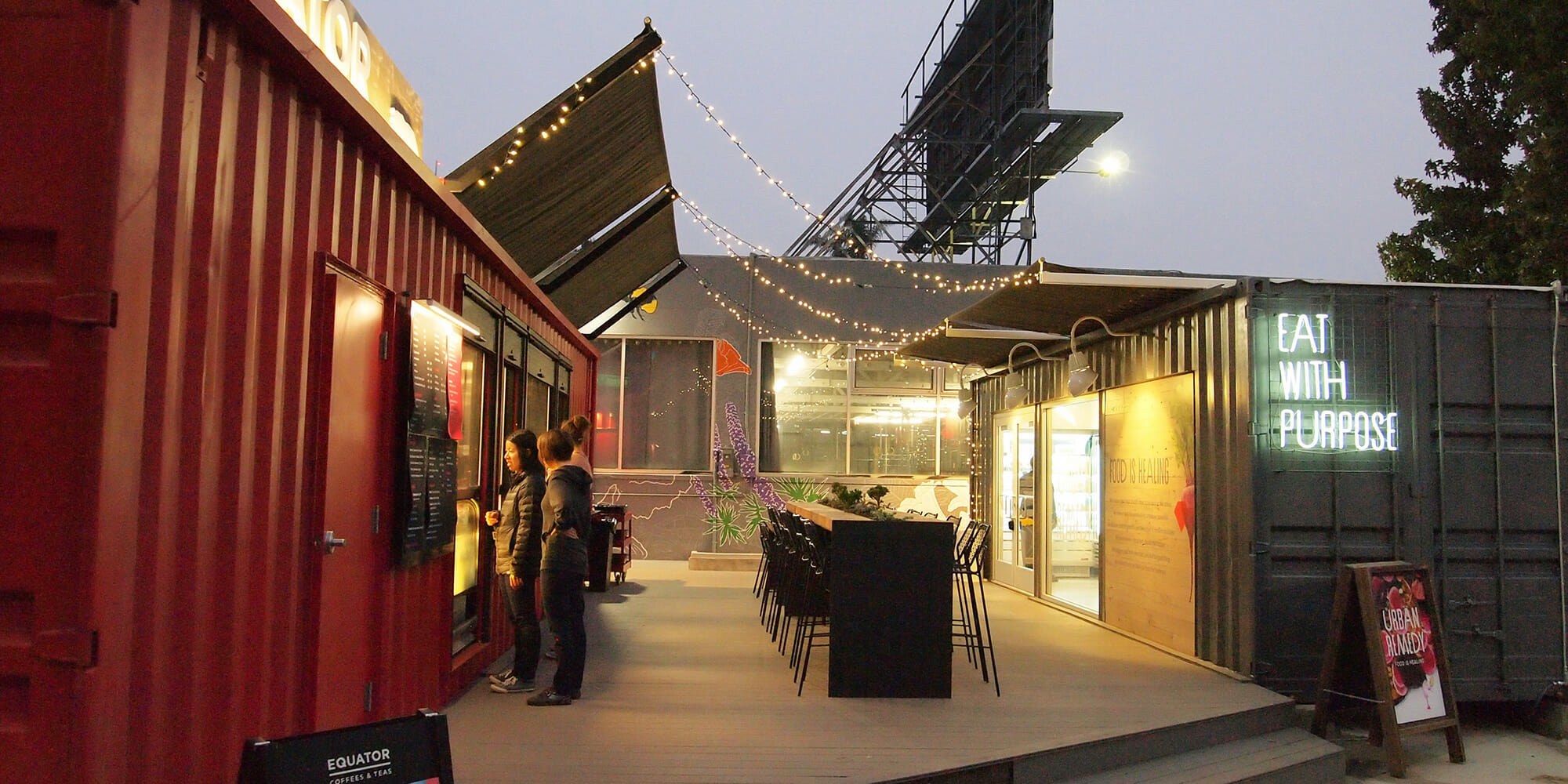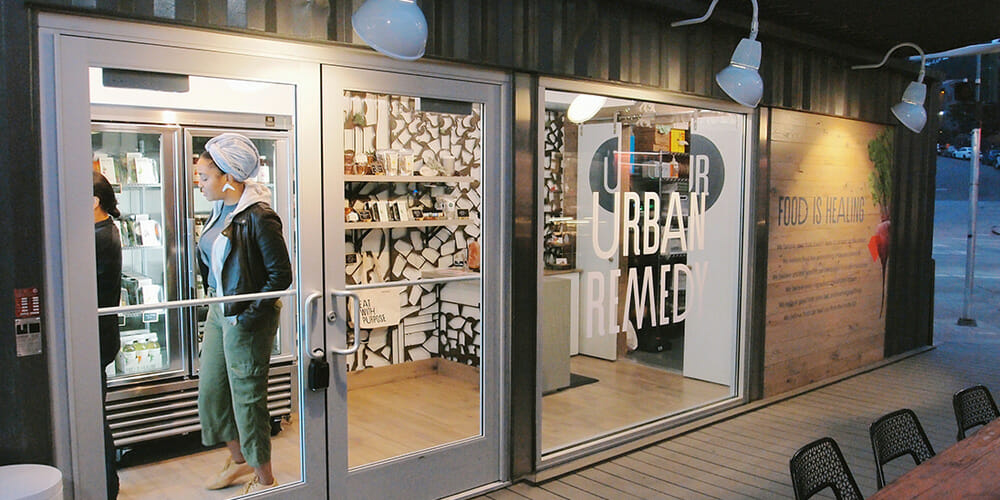From Ship to Shop: Repurposed for Retail

Harrison Street Oasis, located in Oakland, CA, aimed to provide a home for two emerging and local retail brands, Equator Coffee-a premium coffee retailer-and Urban Remedy- a boutique health food and beverage store-with a rapidly transforming downtown urban location.
The project developer saw an opportunity to transform a tiny backyard space of a remodeled building into a raised courtyard flanked by two custom commercial modular units fabricated from repurposed shipping containers. The retail units focus their energy into the public courtyard creating an intimate gathering space with tables, chairs, and shade structures to provides a welcome oasis for customers and residents alike.
The project was embraced by the City of Oakland and its residents, who have embraced ideas like ‘Urban Acupuncture.’ The utilization of “forgotten corners” in dense, urban locations to create intimate human-scale amenities that provide life and security to the streets has become a model for many other projects currently in the works.
The project was built by UrbanBloc, Inc. a northern California based container modification company, with design and engineering performed by R & S Tavares Associates. This 570 sq. ft. project took just over 100 days to complete.
Both units were constructed to become models for future roll-outs. Studies and tests were conducted both digitally and on the factory floor with the clients to define retail environment, workflow efficiency, and optimal customer and staff interactions.
Custom requirements and tolerances for equipment and infrastructure within such a constrained envelope that needed to be integrated within the overall fabrication system and then finished to an extremely high-aesthetic fit and build quality. The units were constructed to be Plug-and-Play site ready, with only foundation and utility connections in the field. All finishes and assemblies were required to withstand the flex of road transportation yet be seamless and tight as required by Environmental Health standards for food use.

Cost Effectiveness
In comparison to brick and mortar build-outs, the clients report a savings of around 50%. This is partially in design/ build costs and partially due to the revenue generation as a result of the extremely quick timeline. Looking at future projects, the savings are expected to be even greater as the prototyping efforts, permitting and production layouts have been already invested in the units and captured by our procedures.
“We see the use of modified shipping containers as building components growing in the near future,” said MBI Executive Director Tom Hardiman. “That is one of the reasons we worked with the International Code Council to develop more resources for developers and code officials interested in this process.”
This article originally appeared in the Modular Advantage Magazine - Second Quarter 2019 released in May 2019.
More from Modular Advantage
Samantha Taylor: Leading the (Modular) Design of Tomorrow
“With modern technology and the way we’ve all embraced things like BIM, file sharing, and video conferencing since COVID, it’s easy to collaborate with companies in Austria, or Singapore, or anywhere else in the world.”
Greg DeLeon: Military Engineering to Modular Design
Greg DeLeon, a structural engineer at ISE Structural Engineers in Temecula, California, can tell you not only how large a beam needs to be to support a house, but also how much explosives you’ll need to take it down, thanks to his unique combination of professional and military experience.
To Remake North Minneapolis, Devean George Swaps Basketball for Buildings
He’s lived in Los Angeles, Dallas, and San Francisco (to name a few). He’s delivered championships with the Los Angeles Lakers and made career-defining moves with the Dallas Mavericks and the Golden State Warriors. No matter the wins, the championships, or even the seemingly impossible 3-pointers, Devean George has always returned to where it all started for him: Minneapolis.
Chelsi Tryon: Making the World a Better Place
For Chelsi Tryon, Director of Environmental, Social, and Governance (ESG) for WillScot Mobile Mini, nothing is more enjoyable than increasing the
company’s sustainability efforts while simultaneously doing her bit to save the environment.
Joshua Hart: Pushing Boundaries
Joshua Hart, P.E., vice president at Modular
Solutions, can sum up his job responsibilities in one sentence: “I do whatever needs to be done.” Hart thrives on the variety and the opportunity to be involved in every aspect of the company. And it shows! You might say Hart has come full circle.
Jamie Metzger: From Construction to Apparel and Back Again
Growing up in a blue-collar city like Edmonton, Alberta, Canada, it’s no surprise that Jamie Metzger spent some time working labor jobs on construction sites. It’s one of the most common summer jobs in the city. But that’s probably the last predictable thing about this particular story.
Victor Masso: Expanding Modular in Puerto Rico
Victor Masso joined 2 Go Storage, a company started by his grandfather and father, in 2018 to develop a modular building division in the wake of the devastation caused by Hurricane Maria in 2017. Prior to joining the company, he had worked in the industry for about four years focusing on pharmaceutical, commercial, and government projects.
Eliyah Ryals: Finding the Perfect Fit
It’s not common for people to find their perfect career fit straight out of college. It’s even less common to find it in the town you grew up in. But that’s exactly what happened when Eliyah Ryals was told about vacancies at Panel Built and made the decision to apply.
Through It All, It’s Still About the Workers
By February 2024, the number of available, unfilled construction job openings had reached an all-time high. At some point, interest rates will fall, creating another surge in demand for such workers. In short, solving the nation’s skilled worker shortage issue has never been more important.
Navigating Insurance Challenges in the Modular Construction Industry
Utilizing practical written minimum insurance and indemnity requirements, along with monitoring certificates of insurance by someone who has COI training will not yield a perfect risk transfer strategy, but the exposure will be managed much better than it likely is currently.










