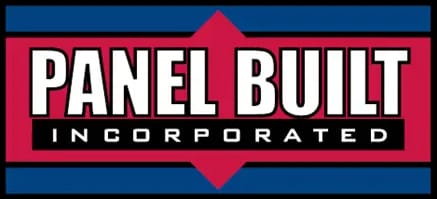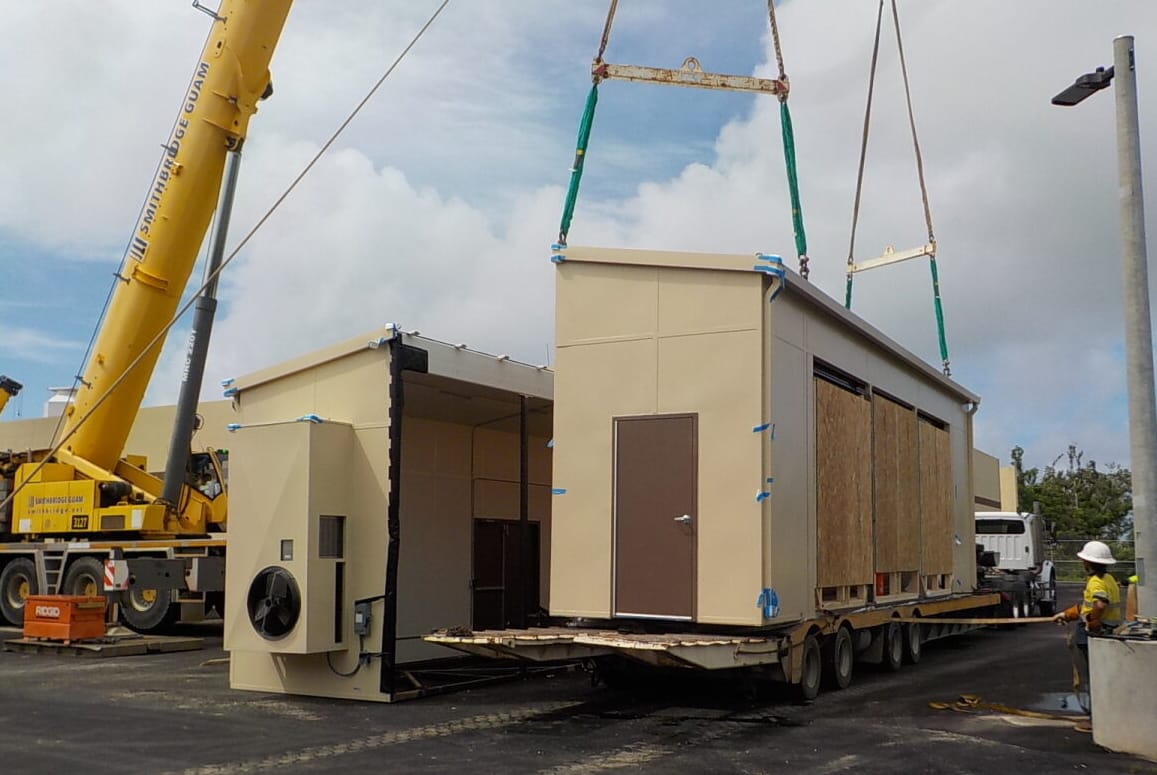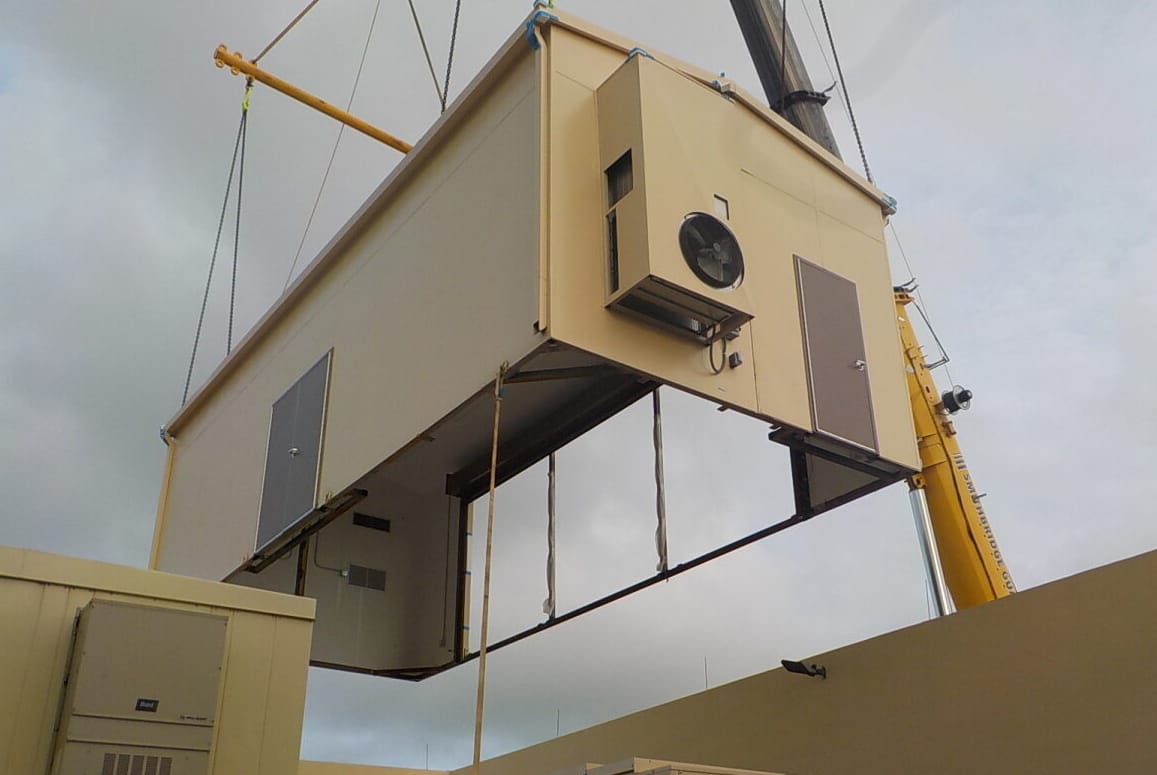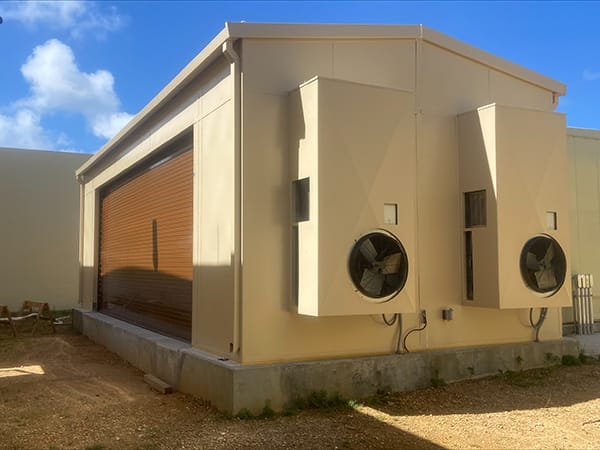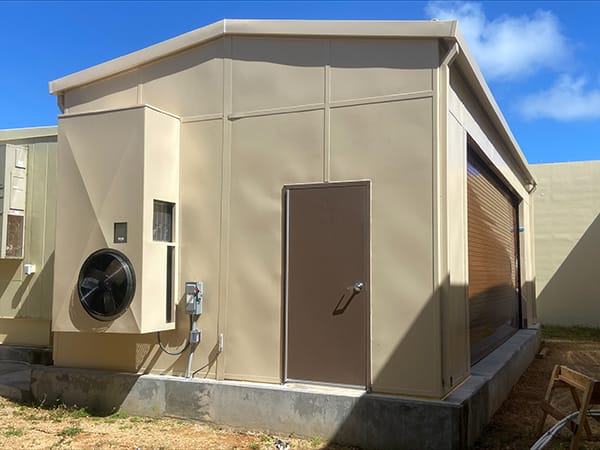16’ x 37’ Welded Substation Enclosure
Challenge: Raytheon Technologies needed a transformer to be enclosed and protected against the specific weather conditions in Guam. The challenge was to create a structure to meet these conditions while remaining cost-friendly.
Solution: Instead of sourcing a new transformer, which would have taken over 100 weeks and cost several million dollars, Raytheon turned to Panel Built Inc. for a modular solution. We designed a 16’ x 37’ prefabricated enclosure that we could deliver to Guam in two pieces. Once it was put together, it was lowered over the transformer.
Benefits of Panel Built Construction
- Minimized Resource Constraints. Since we fabricated the station under one roof, we prevented our customer from having to source labor, equipment, and materials.
- Quick Turnaround. Our modular approach to construction allowed for a quick turnaround time for building and allowed us to transport the structure from Blairsville, GA, to Guam in just four weeks.
- Weatherproof. We designed the station’s structure to accommodate Category 5 hurricane conditions, such as a 210-mph wind load.
Key Features
- Exterior Walls. The station has 3” thick steel walls with a stainless-steel finish welded onto 14-gauge framing, providing a sturdy structure capable of withstanding harsh wind conditions.
- Impact-Rated Doors. The aluminum single door measured 36” w x 84” h x 1 3/4” thick, with 16 gauge steel projection. The double doors are also made from aluminum and are 72’’w X 84” h X 1 3/4” thick, with a 16-gauge steel projection. The roll-up door is 26’ 5” Wide by 10’ High. These doors are impact-rated for storm conditions, giving the transformer extra protection.
- Floorless. The floorless design facilitated easy installation by allowing the enclosure to be lowered over the transformer.
- Electrical Package. This substation was outfitted with 12 Ga. Min copper wiring in 1/2” EMT surface-mounted, pre-wired before final installation, which ensured a reliable electrical system.
- HVAC System. We installed two 18-ton HVAC units and heating systems with redundancy, guaranteeing optimal temperature control for the enclosed transformer
Conclusion
Panel Built’s 16’ x 37’ Welded Substation Enclosure for Raytheon proves our commitment to excellence and innovation. This project showcases our ability to meet unique challenges by delivering tailored solutions prioritizing durability, security, and efficiency in every aspect of design and construction.
More from Modular Advantage
AoRa Development Aims for New York’s First Triple Net Zero Building Using Modular Methods
More cities are providing funding for newer infrastructure projects as long as they meet sustainability requirements. This is how modular can fit the bill, thanks to its lower waste production.
Developers and Designers: Lessons Learned with Modular Design
Modular construction is attractive to many developers because sitework and module construction can occur simultaneously, shortening the schedule and reducing additional costs.
UTILE: Putting Modular Building on a Fast Track
In Quebec, UTILE is taking the lead in creating affordable modular buildings to help decrease the student housing shortage. During the process, the company discovered what it takes to make the transition to modular building a success.
Sobha Modular Teaches Developers How to Think Like Manufacturers
With its 2.7 million square foot factory in UAE, Sobha Modular is bringing both its high-end bathroom pods to high-end residences to Dubai while developing modular projects for the U.S. and Australia.
RoadMasters: Why Early Transport Planning is Make-or-Break in Modular Construction
In modular construction, transportation is often called the “missing link.” While it rarely stops a project outright, poor planning can trigger costly delays, rerouting, and budget overruns.
Navigating Risk in Commercial Real Estate and Modular Construction: Insights from a 44-Year Industry Veteran
Modular projects involve manufacturing, transportation, and on-site assembly. Developers must understand exactly what they are responsible for versus what they subcontract. Risk advisors should research the developer’s contractors, subcontractors, and design-build consultants—especially the modular manufacturer.
Art²Park – A Creative Application of Modular and Conventional Construction
Art²Park is more than a park building—it’s a demonstration of what modular construction can achieve when thoughtfully integrated with traditional materials. The use of shipping containers provided not only speed and sustainability benefits but also a powerful structural core that simplified and strengthened the rest of the building.
Building Smarter: A New Standard in Modular Construction Efficiency
Rising material prices, labour shortages, expensive financing and tightening environmental rules have made conventional construction slower, costlier, and more unpredictable. To keep projects on schedule and within budget, builders are increasingly turning to smarter industrialized methods.
Resia: Breaking All the Rules
Resia Manufacturing, a division of U.S.-based Resia, is now offering prefabricated bathroom and kitchen components to industry partners. Its hybrid fabrication facility produces more precise bathroom and kitchen components (modules) faster and at lower cost than traditional construction. Here’s how Resia Manufacturing does it.
How LINQ Modular Innovates to Bring Modular To The Market in the UAE and Beyond
LINQ Modular, with an office and three manufacturing facilities in Dubai, is a modular firm based in United Arab Emirates. The company is on a mission: to break open the housing and construction markets in the Gulf Cooperation Council (GCC) area with modular.

