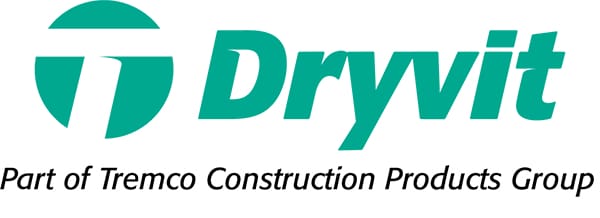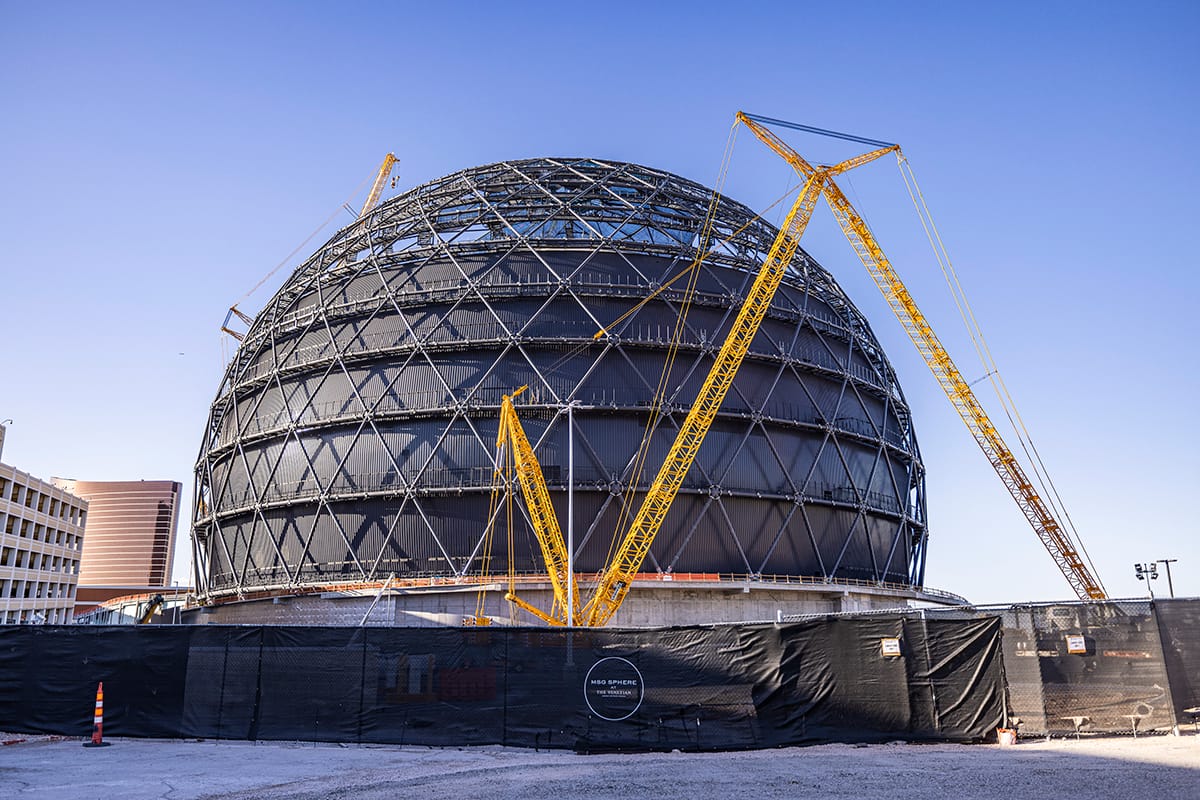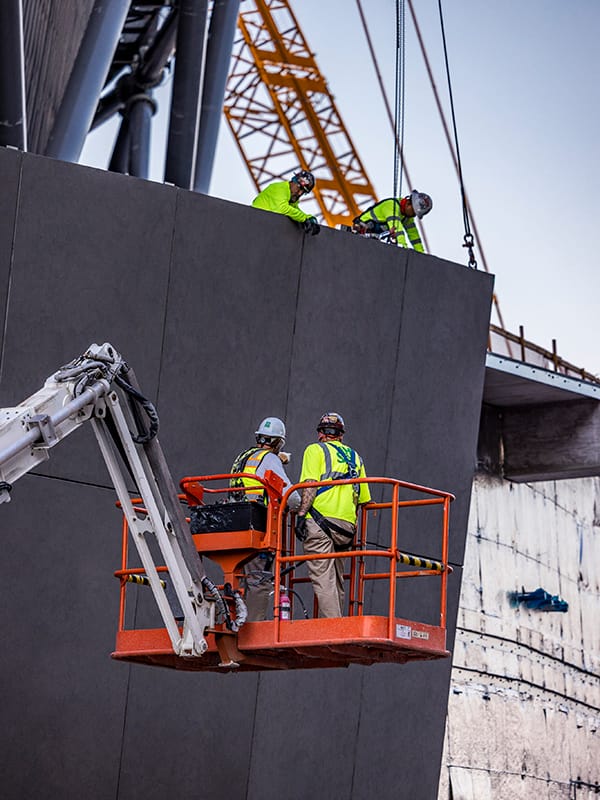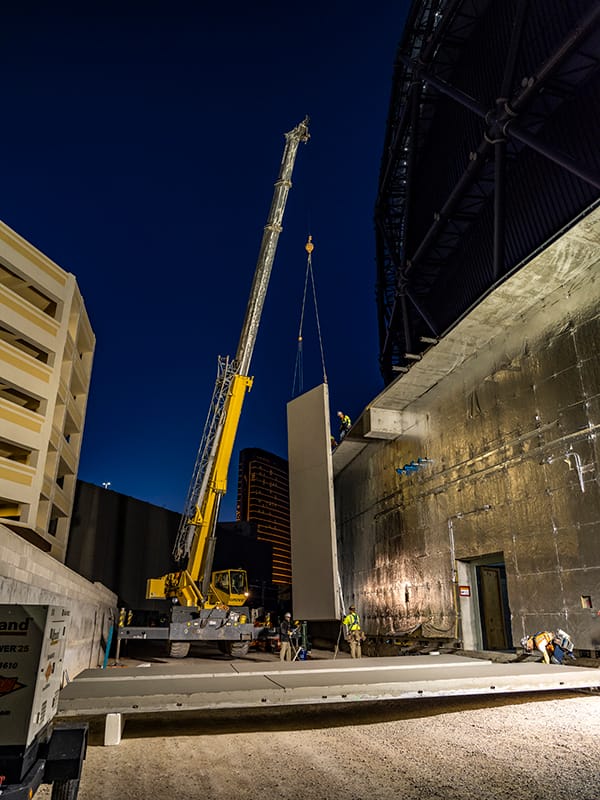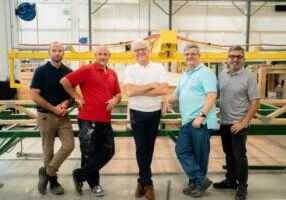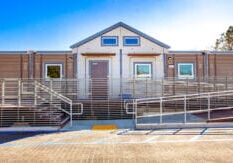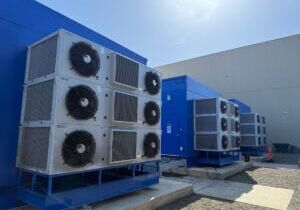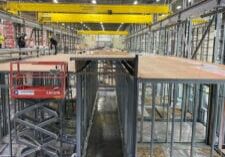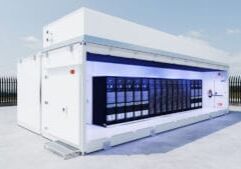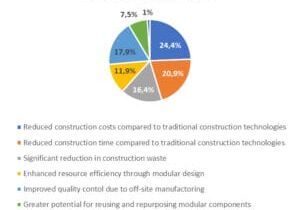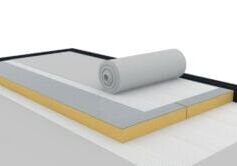The Sphere Made Possible with Exterior Wall Panels
Have you heard the buzz? The Sphere, noted as the world’s largest spherical structure, is the hottest new entertainment venue in Las Vegas that opened in the fall of 2023. It seats almost 18,000 people and touts 4D immersive technology that take live shows to the next level.
This one-of-a-kind structure required one-of-a-kind building materials and exterior cladding that could accommodate the atypical geometries, project timelines, and significant daily foot traffic. Offsite construction, in the form of Dryvit’s Outsulite prefabricated panels of continuous insulation (CI), was the key method for streamlining the façade installation and ensuring quality control for the difficult building connections.
Efficiencies in Exterior Wall Panelization
For the base of the Sphere, an angled collar was designed using uniquely angled prefabricated EIFS wall panels from Dryvit. To speed the panelization process even further, an offsite fabrication yard was set up just two miles from the construction site. There, they received the metal stud frames, and the 142 CI panels were assembled with Dryvit insulation and finishes.
While the EIFS panels were being prefabricated, crews worked on-site to install the layout and clip system. Placement had to be exact for the multi-angled walls to fit precisely. Detailed plans and drawings during the pre-construction ensured the accuracy of panel prefabrication and installation.
The Challenge
To install the CI panels, a 40-ton crane flew the numbered panels into place. The trapezoidal exterior wall assemblies were positioned at varying angles to make the flat panels form a curved shape. The EIFS panels were a single story tall and started with a 16-foot panel at the base and increased up to 37 feet for an upward slope that leaned out to form the middle of the sphere. Panels then reversed in length from 37 feet to 16 feet to the top of the sphere.
The exterior wall panelization approach with Dryvit streamlined construction and enabled the Sphere to have a sturdy base that is highly insulated and durable enough to withstand the consistent pedestrian traffic.
Introductory Guide to Off-Site Construction
Click the button below to learn more about the benefits and various applications of prefabrication and modular building in this Introductory Guide to Off-Site Construction.
More from Modular Advantage
Resia: Breaking All the Rules
Resia Manufacturing, a division of U.S.-based Resia, is now offering prefabricated bathroom and kitchen components to industry partners. Its hybrid fabrication facility produces more precise bathroom and kitchen components (modules) faster and at lower cost than traditional construction. Here’s how Resia Manufacturing does it.
How LINQ Modular Innovates to Bring Modular To The Market in the UAE and Beyond
LINQ Modular, with an office and three manufacturing facilities in Dubai, is a modular firm based in United Arab Emirates. The company is on a mission: to break open the housing and construction markets in the Gulf Cooperation Council (GCC) area with modular.
ModMax: Redefining Modular Construction with Confidence and Precision
ModMax was born out of frustration—frustration with five persistent pain points in modular construction: Permitting bottlenecks. Production delays. Rigid designs. Disconnect between “the office” and the field. Lack of transparency and communication.
LifeArk: Disaster-Resilient Housing from Recycled Plastic and 100-year-old Technology
Wee compares LifeArk’s housing units to Yeti coolers, as they are built similarly. Each component takes 15 to 20 minutes to manufacture, has an R-value of 40, and includes molded slots and chases for wiring, plumbing, fire sprinklers, and other utilities.
Building the Future of Modular Edge Infrastructure
The edge data center market is expanding rapidly, driven by the surge in AI workloads, IoT adoption, and the need for localized compute power. In these environments, sustainability, scalability, and reliability are non-negotiable. Cooling is among the most complex challenges for operators—and one of the most decisive factors in long-term success.
Accelerating Light-Gauge Steel Construction: A Semi-Automated Digital Workflow for Off-Site Projects
For construction professionals, the message is clear. By adopting semi-automation and digitalization, companies can deliver projects faster, more accurately, and more profitably, while also building stronger collaboration across teams. The approach is not about replacing people with machines, but about empowering people with better tools and processes.
Why Modular Data Centers Are Gaining Momentum
Artificial intelligence, high-performance computing, and edge applications push the limits of traditional “stick-built” data centers. They take years build, often struggle with high density workloads, and aren’t optimized for deployments near end users. Modular data center platforms are purpose-built to address these challenges, offering flexibility and scalability to adapt to evolving technologies, while opening new opportunities for the modular construction industry.
Supply Chain Innovation in Action: 5 Habits Every Modular Leader Should Practice
By applying these principles to supply chain practices — collaborative planning, strategic procurement, scenario modeling, digital tools, and transparent forecasting — construction leaders can build value chains that are not just efficient and agile, but truly innovative.
Exploring the Role of Modular Integrated Construction (MiC) in Advancing Circular City Principles – A Survey of Stakeholder Perspectives
The survey findings highlight the significant potential of Modular integrated Construction (MiC) in advancing the development of circular cities. By reducing costs, accelerating construction timelines, and minimizing waste generation, MiC offers a promising approach to sustainable urban development.
The Use of MS POLYMER™-Based Sealants and Adhesives in Modular Building
These products combine flexibility and elastic recovery with excellent adhesion to different substrates and have already shown their usefulness in traditional construction. Now it’s time for them to be put to use in the modular construction industry.

