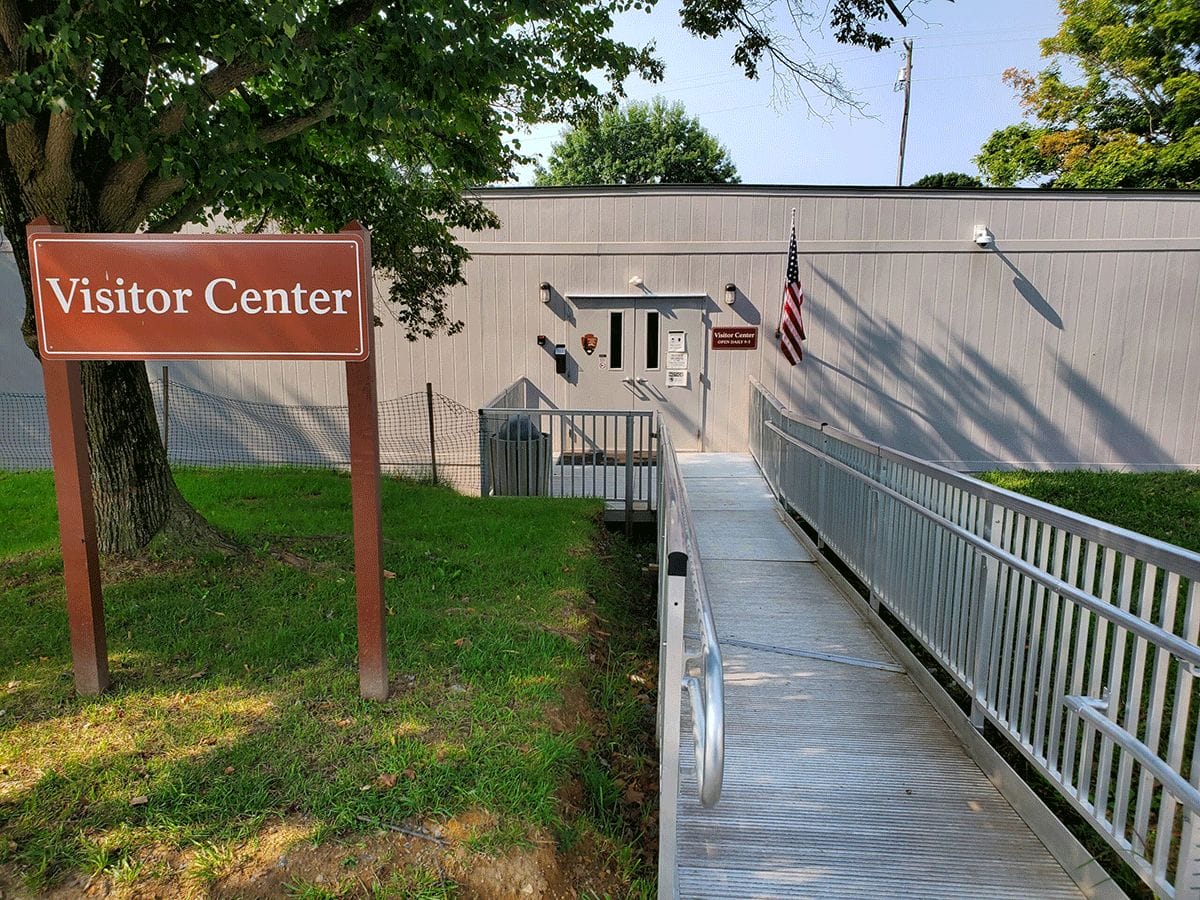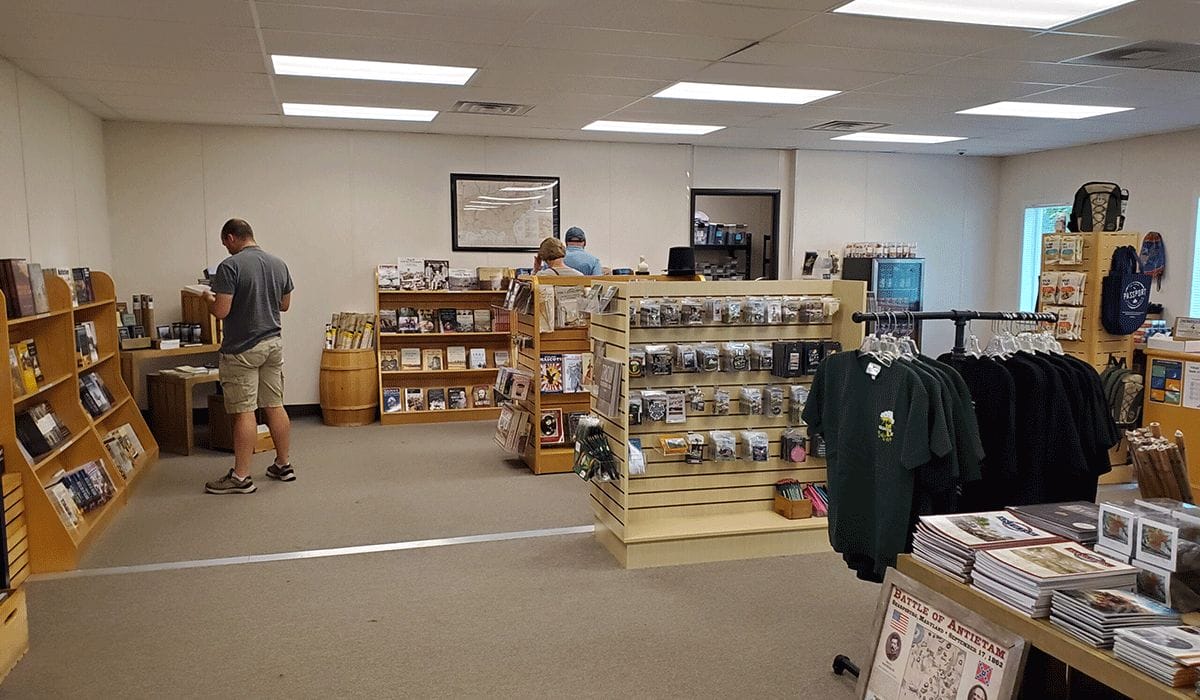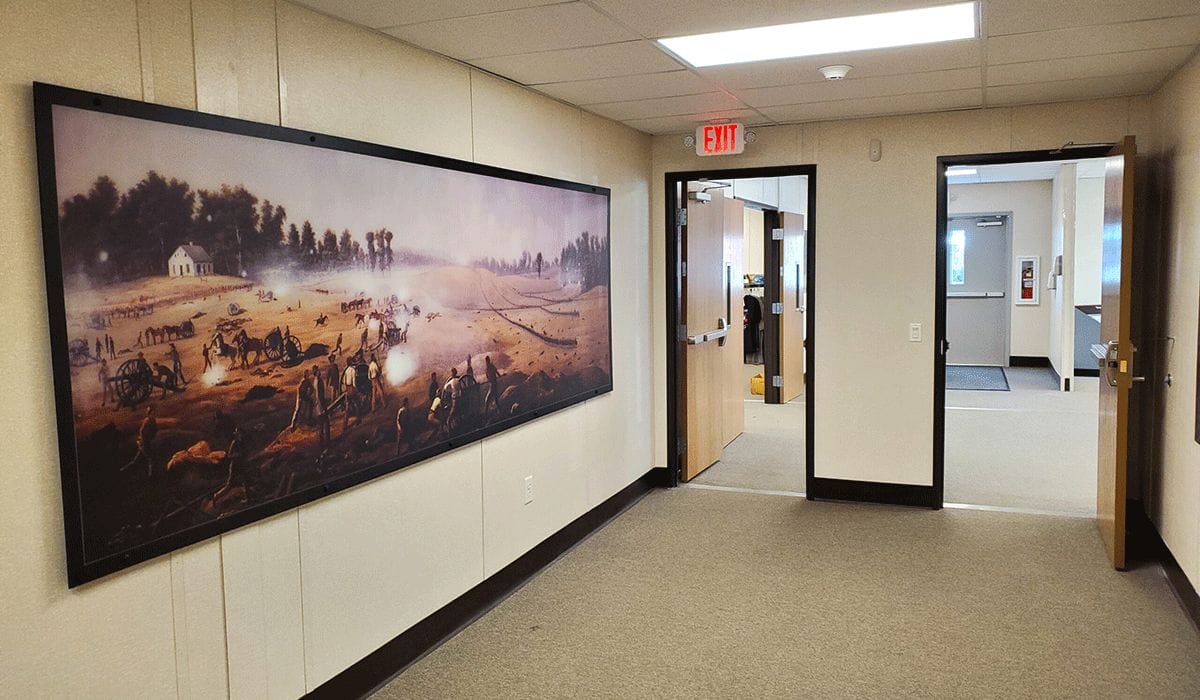Temporary Visitors Center at Antietam National Battlefield Park
Project Overview
In collaboration with a leading General Contractor, USMGE undertook the construction of a temporary modular visitors center at Antietam National Battlefield Park. This initiative was aimed at facilitating visitor engagement during the renovation phase of the existing Visitors Center. USMGE’s contribution involved the provision of a comprehensive 5,000 square foot modular building, built by Titan Modular Systems, tailored to accommodate diverse functionalities.
This phase-one project spanned over two years, featuring essential facilities such as retail space, film rooms, exhibit rooms, an information center, and restrooms. Upon the completion of the renovation phase, these modular buildings were strategically relocated to a permanent site in Frederick, MD, situated within another US Park Service facility.
This relocation served the purpose of promoting education and training, aligning with USMGE’s commitment to repurposing and extending the functionality of these structures beyond their initial deployment at Antietam National Battlefield Park. This innovative approach not only addressed immediate visitor needs during renovations but also contributed to broader educational initiatives in a different park setting.
Challenges and Goals
Antietam National Battlefield Park, a revered site listed on the U.S. National Register of Historic Places, presented unique challenges demanding meticulous preservation efforts. The paramount goal was to ensure minimal disruption to the sacred grounds surrounding the new modular building. Given this imperative, modular construction emerged as an ideal solution, as the bulk of the construction occurred off-site, significantly reducing disturbance to the historical site. However, the project encountered further complexities during the relocation phase, necessitating additional care and attention.
The tear-down, transportation, and site restoration process at the initial location demanded meticulous handling to preserve the integrity of the hallowed ground. Moreover, the relocation to a new site mandated similar meticulous care requirements to uphold the historical significance and environmental considerations,
Sustainability Approach
Throughout the conception and execution of the modular visitors center project at Antietam National Battlefield Park, sustainability remained a pivotal consideration. USMGE’s commitment to sustainability extended beyond the immediate construction phase. The utilization of modular construction inherently minimized environmental impact by optimizing resources and reducing on-site disturbance, aligning with eco-friendly practices. Furthermore, the strategic relocation of these modular buildings to a new site in Frederick, MD, exemplified a sustainable approach.
This repurposing initiative showcased a dedication to extending the lifecycle of structures, reducing waste, and fostering educational opportunities within a different park setting. The careful planning involved in the tear-down, transportation, and restoration processes not only preserved historical integrity but also underscored a commitment to environmental stewardship. By seamlessly integrating sustainability into both construction and relocation phases, the project showcased USMGE’s holistic approach to preserving heritage sites while promoting long-term environmental responsibility and educational outreach.
More from Modular Advantage
AoRa Development Aims for New York’s First Triple Net Zero Building Using Modular Methods
More cities are providing funding for newer infrastructure projects as long as they meet sustainability requirements. This is how modular can fit the bill, thanks to its lower waste production.
Developers and Designers: Lessons Learned with Modular Design
Modular construction is attractive to many developers because sitework and module construction can occur simultaneously, shortening the schedule and reducing additional costs.
UTILE: Putting Modular Building on a Fast Track
In Quebec, UTILE is taking the lead in creating affordable modular buildings to help decrease the student housing shortage. During the process, the company discovered what it takes to make the transition to modular building a success.
Sobha Modular Teaches Developers How to Think Like Manufacturers
With its 2.7 million square foot factory in UAE, Sobha Modular is bringing both its high-end bathroom pods to high-end residences to Dubai while developing modular projects for the U.S. and Australia.
RoadMasters: Why Early Transport Planning is Make-or-Break in Modular Construction
In modular construction, transportation is often called the “missing link.” While it rarely stops a project outright, poor planning can trigger costly delays, rerouting, and budget overruns.
Navigating Risk in Commercial Real Estate and Modular Construction: Insights from a 44-Year Industry Veteran
Modular projects involve manufacturing, transportation, and on-site assembly. Developers must understand exactly what they are responsible for versus what they subcontract. Risk advisors should research the developer’s contractors, subcontractors, and design-build consultants—especially the modular manufacturer.
Art²Park – A Creative Application of Modular and Conventional Construction
Art²Park is more than a park building—it’s a demonstration of what modular construction can achieve when thoughtfully integrated with traditional materials. The use of shipping containers provided not only speed and sustainability benefits but also a powerful structural core that simplified and strengthened the rest of the building.
Building Smarter: A New Standard in Modular Construction Efficiency
Rising material prices, labour shortages, expensive financing and tightening environmental rules have made conventional construction slower, costlier, and more unpredictable. To keep projects on schedule and within budget, builders are increasingly turning to smarter industrialized methods.
Resia: Breaking All the Rules
Resia Manufacturing, a division of U.S.-based Resia, is now offering prefabricated bathroom and kitchen components to industry partners. Its hybrid fabrication facility produces more precise bathroom and kitchen components (modules) faster and at lower cost than traditional construction. Here’s how Resia Manufacturing does it.
How LINQ Modular Innovates to Bring Modular To The Market in the UAE and Beyond
LINQ Modular, with an office and three manufacturing facilities in Dubai, is a modular firm based in United Arab Emirates. The company is on a mission: to break open the housing and construction markets in the Gulf Cooperation Council (GCC) area with modular.















