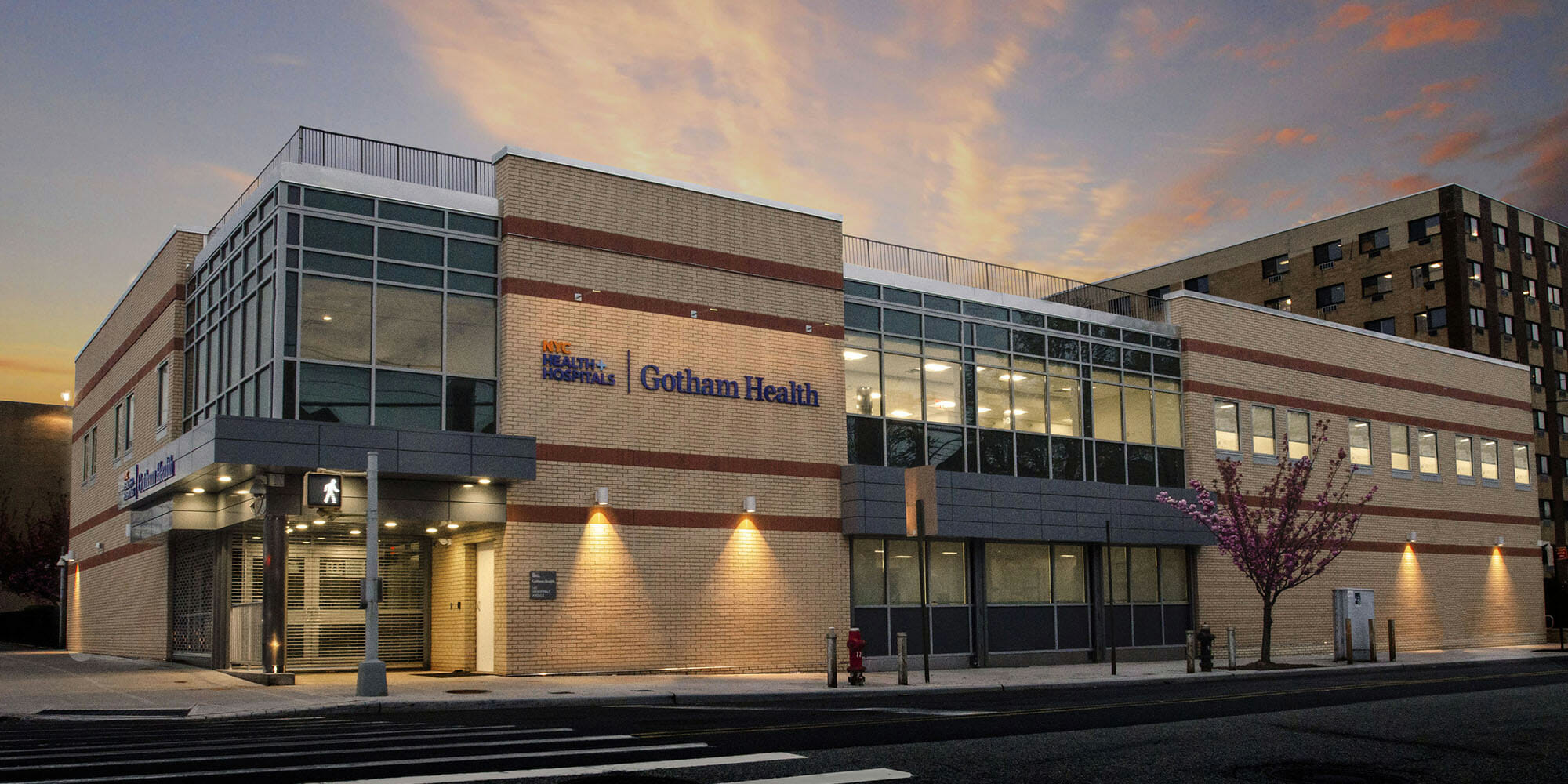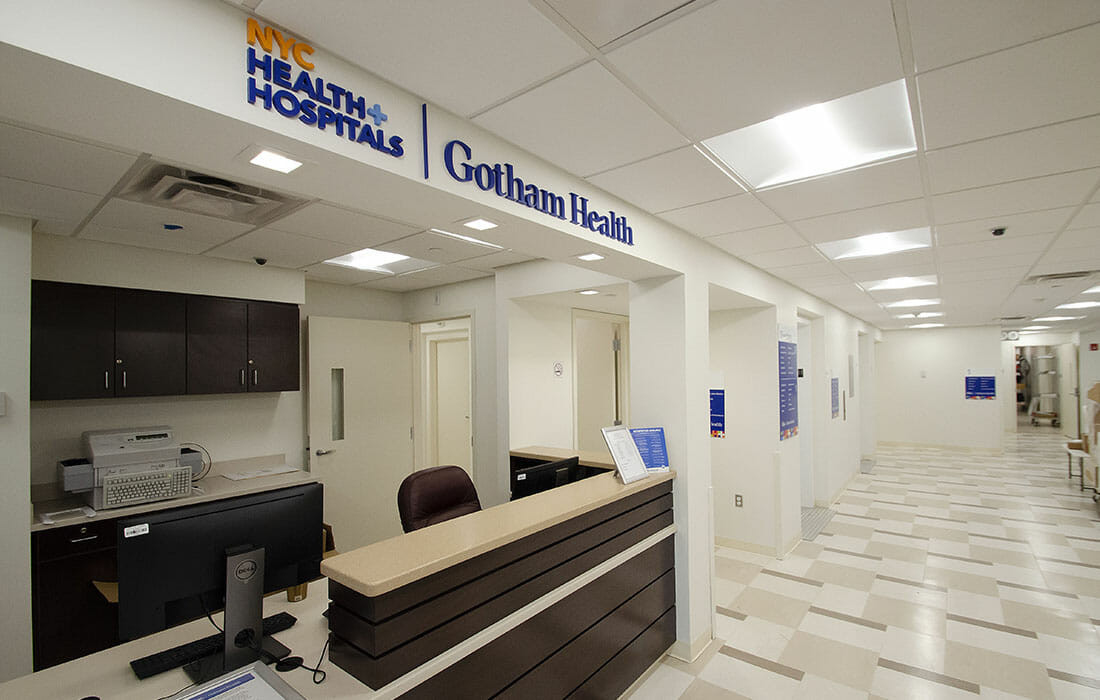NYC Healthcare Facility Opens Nine Months Ahead of Site Built Schedule

At MBI’s recent World of Modular Conference, more than 125 building projects were entered in the Awards of Distinction Contest. Participants at the event selected the Gotham Health, Vanderbilt Family Health Clinic as the “Best of Show” for all permanent construction projects. With Axis Construction serving as the general contractor and NRB, Inc as the modular fabricator, the nearly 20,000 sq. ft. facility was open in just 322 days – not an easy feat for a project in New York City. The owner estimated that using modular construction saved nine months on the overall schedule.
The Vanderbilt Family Health Center is the first new healthcare facility constructed on Staten Island in over 10 years and is strategically located in a neighborhood that has the greatest and most convenient access to mass transit for patients and staff. The building incorporates Clinical Programs including Pediatrics, Women’s Health, Ophthalmology, Podiatry, Radiology, Diabetes Care as well as Behavioral Health, all meeting the stringent NYC building codes and Department of Health regulations.
The building blended the right mix of architectural, structural, mechanical/electrical features while maintaining strict adherence to budget requirements, critical to the success of the project, as it was funded by New York City. The building features a two-story curtain wall entry system allowing natural light to fill the entryway, factory applied thin-brick exterior with full parapet, ceramic tiled toilet rooms and clean, smooth interior finishes of the offices and clinic spaces for ease of maintenance.
The non-combustible design is a structural steel post and beam assembly with light-gauge infill and pre-poured concrete floors in a composite steel deck to help achieve sound deadening and fire ratings. The customized facility was built completely together at the plant as a two-story structure to ensure precision fit and finish of all features and systems, resulting in a shorter site installation time and reduced on-site activity and disruption to the community.
Once completed, the building was deconstructed and loaded to transporters. This process allowed the building to arrive with all the exterior brick installed as well as a high level of completion on the interior, reducing site completion time significantly. The building was designed with minimal interior columns to allow for maximum flexibility in use. Each module was designed with engineered lifting lugs for fast and simple offloading on to the foundations and a more efficient stacking process meeting exacting tolerances.
NYC Health & Hospitals wanted to minimize disputation to the local residents as the site chosen was in a residential neighborhood. By utilizing “off-site” construction not only were they able to open the facility, treat patients and generate revenue more than nine months ahead of a conventional construction schedule, but also significantly reduced neighborhood disruption. Building this facility in a controlled environment and away from the site helped reduce time and costs in project management and general conditions, allowing NYC Health & Hospitals to meet the budget set for this capital project.

Logistically the project site presented numerous challenges during the delivery and installation phase of the project. Cooperation and careful planning between all stakeholders, as well as the use of a 600-ton hydraulic crane, allowed the building to be installed in just six days with minimal impact to the community.
This article originally appeared in the Modular Advantage Magazine - Second Quarter 2019 released in May 2019.
More from Modular Advantage
AoRa Development Aims for New York’s First Triple Net Zero Building Using Modular Methods
More cities are providing funding for newer infrastructure projects as long as they meet sustainability requirements. This is how modular can fit the bill, thanks to its lower waste production.
Developers and Designers: Lessons Learned with Modular Design
Modular construction is attractive to many developers because sitework and module construction can occur simultaneously, shortening the schedule and reducing additional costs.
UTILE: Putting Modular Building on a Fast Track
In Quebec, UTILE is taking the lead in creating affordable modular buildings to help decrease the student housing shortage. During the process, the company discovered what it takes to make the transition to modular building a success.
Sobha Modular Teaches Developers How to Think Like Manufacturers
With its 2.7 million square foot factory in UAE, Sobha Modular is bringing both its high-end bathroom pods to high-end residences to Dubai while developing modular projects for the U.S. and Australia.
RoadMasters: Why Early Transport Planning is Make-or-Break in Modular Construction
In modular construction, transportation is often called the “missing link.” While it rarely stops a project outright, poor planning can trigger costly delays, rerouting, and budget overruns.
Navigating Risk in Commercial Real Estate and Modular Construction: Insights from a 44-Year Industry Veteran
Modular projects involve manufacturing, transportation, and on-site assembly. Developers must understand exactly what they are responsible for versus what they subcontract. Risk advisors should research the developer’s contractors, subcontractors, and design-build consultants—especially the modular manufacturer.
Art²Park – A Creative Application of Modular and Conventional Construction
Art²Park is more than a park building—it’s a demonstration of what modular construction can achieve when thoughtfully integrated with traditional materials. The use of shipping containers provided not only speed and sustainability benefits but also a powerful structural core that simplified and strengthened the rest of the building.
Building Smarter: A New Standard in Modular Construction Efficiency
Rising material prices, labour shortages, expensive financing and tightening environmental rules have made conventional construction slower, costlier, and more unpredictable. To keep projects on schedule and within budget, builders are increasingly turning to smarter industrialized methods.
Resia: Breaking All the Rules
Resia Manufacturing, a division of U.S.-based Resia, is now offering prefabricated bathroom and kitchen components to industry partners. Its hybrid fabrication facility produces more precise bathroom and kitchen components (modules) faster and at lower cost than traditional construction. Here’s how Resia Manufacturing does it.
How LINQ Modular Innovates to Bring Modular To The Market in the UAE and Beyond
LINQ Modular, with an office and three manufacturing facilities in Dubai, is a modular firm based in United Arab Emirates. The company is on a mission: to break open the housing and construction markets in the Gulf Cooperation Council (GCC) area with modular.










