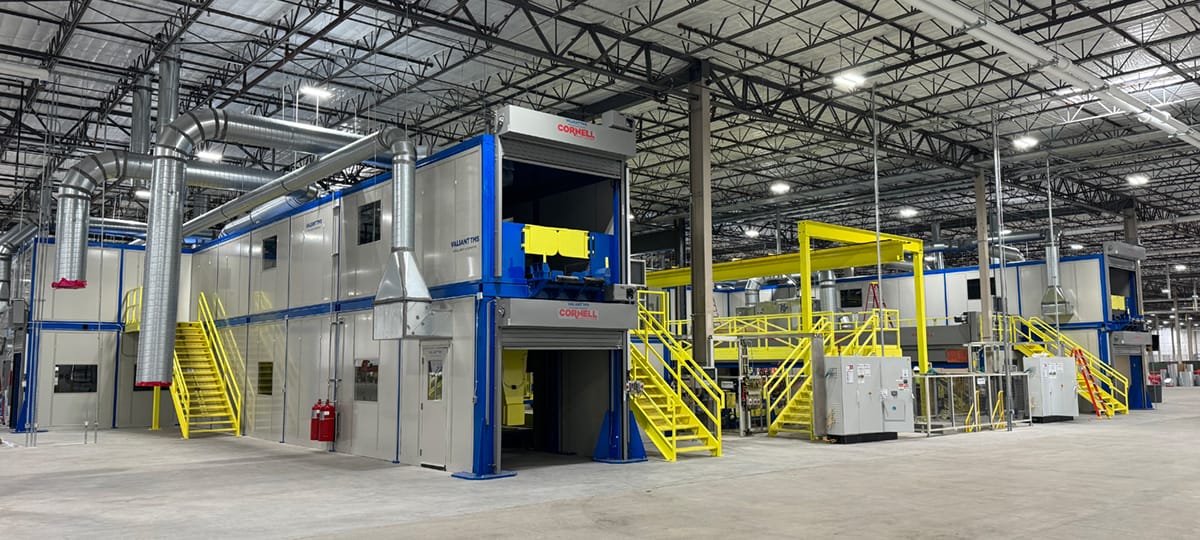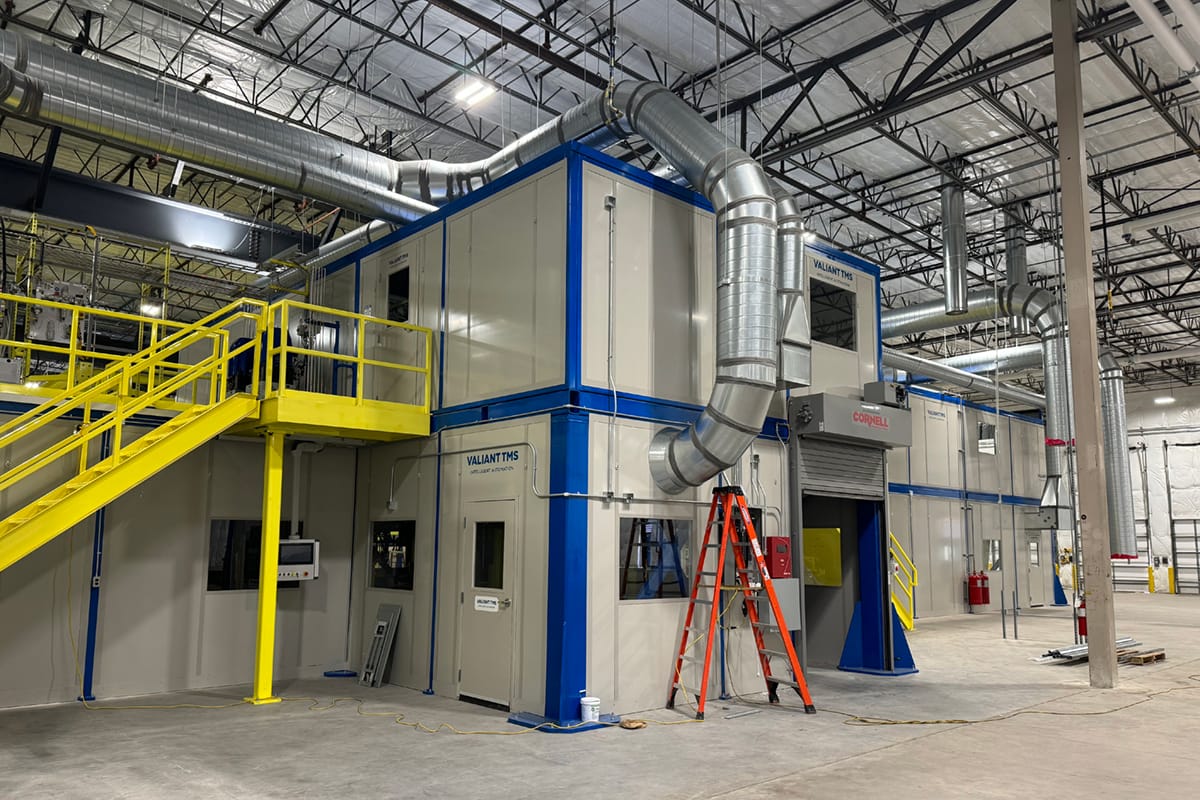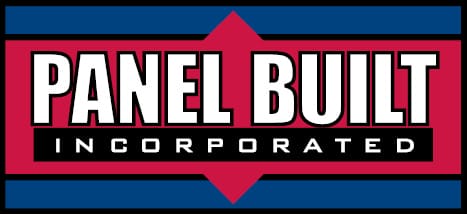Heat-Resistant Equipment Enclosure for Industrial Ovens
Valiant Machine & Tool faced a tough challenge: enclosing massive industrial ovens that generate extreme heat. The enclosure not only had to keep surrounding areas safe and comfortable, but it also needed to integrate into an existing steel framework. For a project of this scale, they partnered with Panel Built, a manufacturer with decades of experience in creating custom modular structures.

The Challenge
To house the end customer’s industrial-strength ovens, the modular enclosure had to stand up to intense heat and fit seamlessly into the facility’s structural layout. This required the design and manufacturing of over 400 heat-resistant panels, each built to exact specifications and clearly labeled for straightforward placement. These components also needed to be shipped in coordinated batches to support a phased installation schedule designed to minimize production interruptions.
The Solution
Custom Panels for a High-Heat Environment
The wall assemblies comprised Class A interior walls, constructed from 26-gauge galvanized stucco-embossed steel on both faces. The steel skins, finished in dove gray, were laminated to a Conrock 60 mineral wool core, providing high-temperature resistance along with an R-value of 13 and an STC rating of 32. Extrusions were painted a custom blue to match the customer’s brand aesthetic.
Panel heights ranged between 7 and 9 feet, with a uniform thickness of 33/4 inches. The mineral wool core offered low water absorption and consistent structural performance, with flatwise shear strength between 18–22 PSI and a shear modulus between 280–320 PSI.
Doors and Windows Integrated into the System
The enclosure featured twelve insulated steel doors, each 36 inches wide and 84 inches tall, with a half-glass insert of 1/8-inch tempered safety glass. Built from 20-gauge hot-dipped galvanized steel, the doors were reinforced with 16-gauge channels and equipped with sweeps, thresholds, weather-stripping, and keyed-alike satin chrome leversets. Interior panic bars allowed quick exit, while the absence of exterior handles maintained secure access.
Visibility into the enclosures came from forty fixed picture windows, each built into the wall panel system as a non-opening, integral part. Frames were painted to match, and glazing consisted of 1/4-inch clear tempered safety glass.
Manufacturing and Delivery
To meet the customer’s timeline and minimize site disruption, the project was organized into four carefully planned shipping phases. Each shipment was packaged and labeled, allowing installers to unload, route, and place panels quickly and with minimal handling. Protective packaging ensured that components arrived in excellent condition, whether delivered to Valiant’s Windsor, Ontario, facility or directly to the end customer in Houston, Texas.
The Outcome
Each component of the enclosure was designed to function in a high-heat industrial environment. The mineral wool core maintains stability under extreme temperatures, and the steel facings offer long-term durability. With panels, doors, and windows built in, the enclosure fits seamlessly into the existing structure and reflects the customer’s brand aesthetic.
Delivered to specification and in step with the phased installation plan, the project demonstrated the strength of the partnership between Valiant Machine & Tool and Panel Built. The success of this build has led to additional collaborations, each delivering reliable, high-performance solutions for demanding industrial applications.
More from Modular Advantage
AoRa Development Aims for New York’s First Triple Net Zero Building Using Modular Methods
More cities are providing funding for newer infrastructure projects as long as they meet sustainability requirements. This is how modular can fit the bill, thanks to its lower waste production.
Developers and Designers: Lessons Learned with Modular Design
Modular construction is attractive to many developers because sitework and module construction can occur simultaneously, shortening the schedule and reducing additional costs.
UTILE: Putting Modular Building on a Fast Track
In Quebec, UTILE is taking the lead in creating affordable modular buildings to help decrease the student housing shortage. During the process, the company discovered what it takes to make the transition to modular building a success.
Sobha Modular Teaches Developers How to Think Like Manufacturers
With its 2.7 million square foot factory in UAE, Sobha Modular is bringing both its high-end bathroom pods to high-end residences to Dubai while developing modular projects for the U.S. and Australia.
RoadMasters: Why Early Transport Planning is Make-or-Break in Modular Construction
In modular construction, transportation is often called the “missing link.” While it rarely stops a project outright, poor planning can trigger costly delays, rerouting, and budget overruns.
Navigating Risk in Commercial Real Estate and Modular Construction: Insights from a 44-Year Industry Veteran
Modular projects involve manufacturing, transportation, and on-site assembly. Developers must understand exactly what they are responsible for versus what they subcontract. Risk advisors should research the developer’s contractors, subcontractors, and design-build consultants—especially the modular manufacturer.
Art²Park – A Creative Application of Modular and Conventional Construction
Art²Park is more than a park building—it’s a demonstration of what modular construction can achieve when thoughtfully integrated with traditional materials. The use of shipping containers provided not only speed and sustainability benefits but also a powerful structural core that simplified and strengthened the rest of the building.
Building Smarter: A New Standard in Modular Construction Efficiency
Rising material prices, labour shortages, expensive financing and tightening environmental rules have made conventional construction slower, costlier, and more unpredictable. To keep projects on schedule and within budget, builders are increasingly turning to smarter industrialized methods.
Resia: Breaking All the Rules
Resia Manufacturing, a division of U.S.-based Resia, is now offering prefabricated bathroom and kitchen components to industry partners. Its hybrid fabrication facility produces more precise bathroom and kitchen components (modules) faster and at lower cost than traditional construction. Here’s how Resia Manufacturing does it.
How LINQ Modular Innovates to Bring Modular To The Market in the UAE and Beyond
LINQ Modular, with an office and three manufacturing facilities in Dubai, is a modular firm based in United Arab Emirates. The company is on a mission: to break open the housing and construction markets in the Gulf Cooperation Council (GCC) area with modular.












