Mākhers Studio: Tackling Workforce Housing, Local Job Creation, and Sustainable Living—One Container at a Time
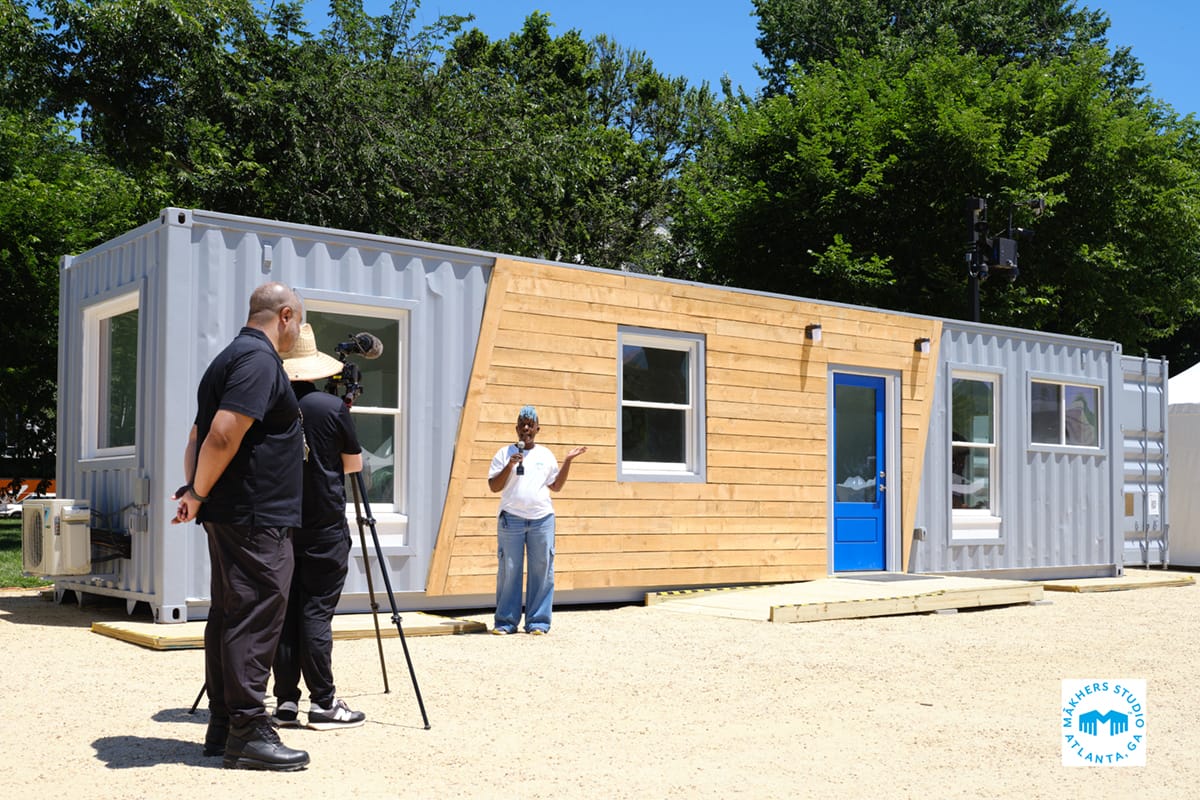
Wanona Satcher, founder and CEO of Mākhers Studio, records an interview outside of her company’s modified container buildings.
Name nearly any question you have about container-based modular fabrication. As the CEO and Founder of Mākhers Studio, Wanona Satcher has probably heard it all.
With her background as a landscape architect and urban designer, she launched Mākhers Studio in her hometown of Atlanta, Georgia. The modular design company and manufacturing firm was created by Wanona in 2017 to address the pressing issue of affordable housing. Prior to starting her own business, she worked on fair housing policy and neighborhood development as a city planner for the city of Durham, North Carolina for five years.
She saw the practical applications—and limits—of existing fair housing practices, code enforcement, and community engagement play out on the daily. While Wanona worked to address all aspects of equitable housing with people from all walks of life, she found that many of them were unable to find and access fair, safe, and quality affordable housing.
“Whether you need a brick and mortar or a place to thrive and live close to where you work and play, [everyone needs a place] where you’re not defined by the zip code that you live in to be successful, which unfortunately happens,” she said.
As an Atlanta native, Wanona witnessed this firsthand. She participated in the “Minority to Majority” program in the 90s—a lingering segregated schooling practice—which required her to take two buses to attend school. Growing up, she noticed the disparity based on zip codes. No matter where people resided, like an urban or rural community, their success was often determined by these neighborhoods.
Ultimately, Wanona pivoted to address fair housing from the bottom up using her own creative expertise as a landscape architect. After encountering a number of exhausting roadblocks in government, she wanted to provide access to those in need of housing directly—on her terms.
Creating Spaces to Inspire and Create Community on Equitable Terms
In creating Mākhers Studio, Wanona consciously shifted gears from the macro level to the micro level to address affordable housing.
“Whether it’s through housing or through owning a business, it’s about creating spaces for access and inclusivity where people give back to their communities, and gain a ‘market-rate’ ROI for their contributions,” she said. “This is what I consider a precursor to generational wealth.”
The main team at Mākhers Studio is comprised of her and her husband Kevin Hamak, a Marine Corps veteran and fellow licensed landscape architect/urban designer, who serves as the director of operations. Together, they work with a series of contract engineers, architects, and building contractors to build these projects, which vary from custom accessory dwelling units (ADUs), to veteran housing, classrooms, and modular health clinics.
Mākhers Studio is unique in that its modular designs are all constructed using shipping containers. This “adequate, abundant, and sustainable material” is a tool, says Wanona, to help create scalable global solutions without sacrificing the key elements of structurally sound and efficient architectural building practices.
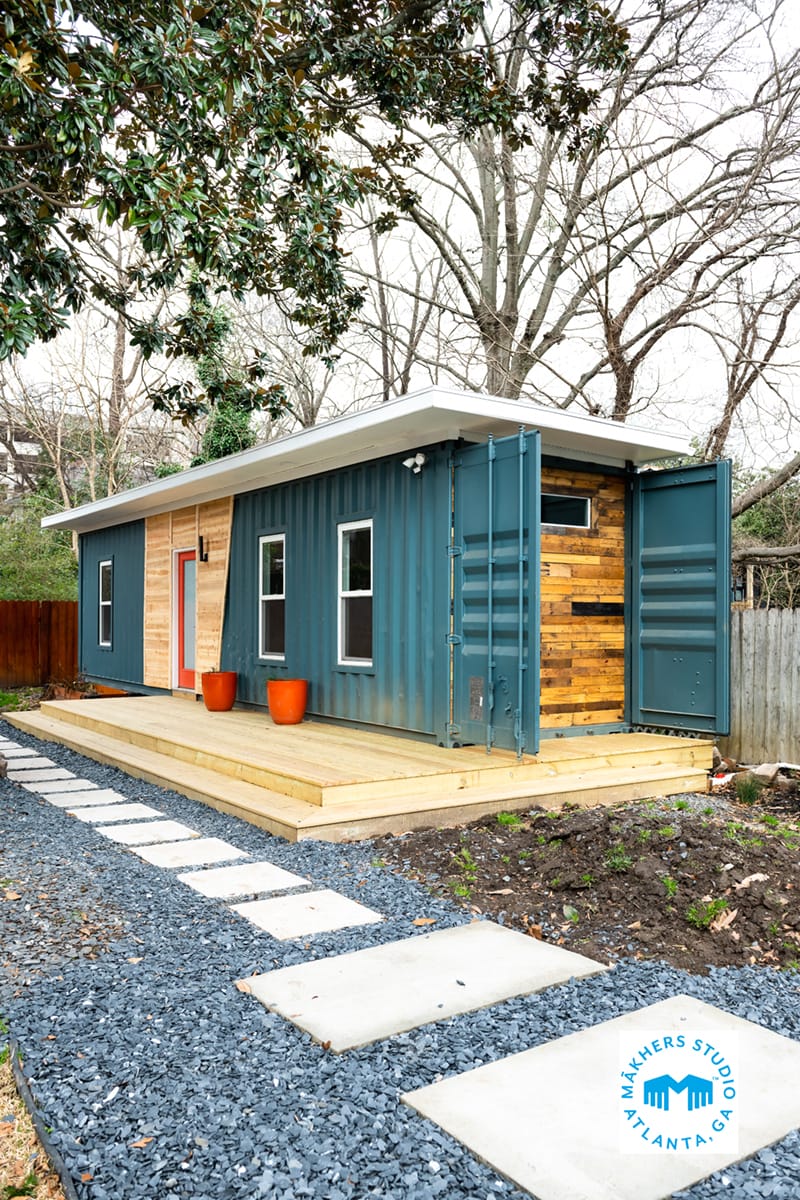
The company also has a 25,000 square-foot factory in East Point, Georgia humming away, developing residential, commercial, and government projects.
Containers are Sustainable, Recyclable, and Energy Efficient
The draw toward using shipping containers, Wanona says, is about “building healthy communities and healthy structures.” Every decision, from the sourcing of the container, the MEP, the off-site fabrication, and on-site work is made with sustainability in mind. With each project, she aims to contribute to a circular economy by using low VOC paints and sourcing alternative insulation materials like hemp to minimize the building’s carbon footprint.
Plus, it also helps that containers by design are incredibly resilient.
“When we fabricate [modules], we reinforce them with steel and metal. So they’re very, very strong and energy efficient. We have worked with energy partners to test that,” she said.
When using a 40-foot-long container to create a module, the company is recycling about four tons of steel. Wanona says that by using shipping containers and building in a factory, Mākhers Studio not only saves time while using less materials, but produces about 50 percent less landfill waste in installation than conventional construction projects. Their versatile nature also makes them easy to transport across various methods, another subtraction to emissions costs.
“Because they are containers, it doesn’t require wide-load transit, which is great and less costly,” she said.
And while unintentional, Wanona was also able to personally testify to the sturdiness and resilience of these container units. In August, a 26-inch-wide tree fell on the first Mākhers Studio prototype, a 20-foot-long container converted into an office/storage space on Wanona’s property. The container moved a few inches, as it wasn’t bolted down.
“But other than that, it’s like nothing ever happened. The structure is intact, the interior furnishings didn’t shift.”
ADUs are a ‘Sweet Spot’ for Mākhers Studio
At Mākhers Studio, Wanona capitalizes on the “all-in-one” design options offered. She incorporates her work history as a landscape architect to make sure people feel a sense of belonging, both inside and outside of their residences.
Currently, the studio is working on a series of projects to provide housing for veterans in both North Carolina and Georgia.
“In Durham, we’re not just building container homes for veterans, we’re also creating a courtyard space for restorative health and communal space in between these units,” she says, “So that veterans have an opportunity to rehabilitate there.”
The attention from veterans organizations originally surprised Wanona, but understood why Mākhers Studio’s fabricated modules attracted them.
“My husband is a Marine Corps veteran, so it is interesting that [we’ve] caught the eye of veterans organizations,” she said. “But it makes sense, because one of the highest demographics of homelessness in the U.S. is among veterans. These organizations provide both land and amazing wraparound services, as they want to expand access for veterans to have quality spaces and restorative spaces to live.”
In that vein, Mākhers Studio has also attracted attention from other residential owners who want to pursue the construction of ADUs. As housing becomes scarce across both urban and rural regions, people are revisiting what it means to own a property and live successfully.
“We have to start thinking differently about how we live together,” she says. “A lot of that is thinking the way we used to, which is having a multi-generational home where your grandparents and everyone lives together, especially if it’s an accessory dwelling unit, which is what we love to build.”
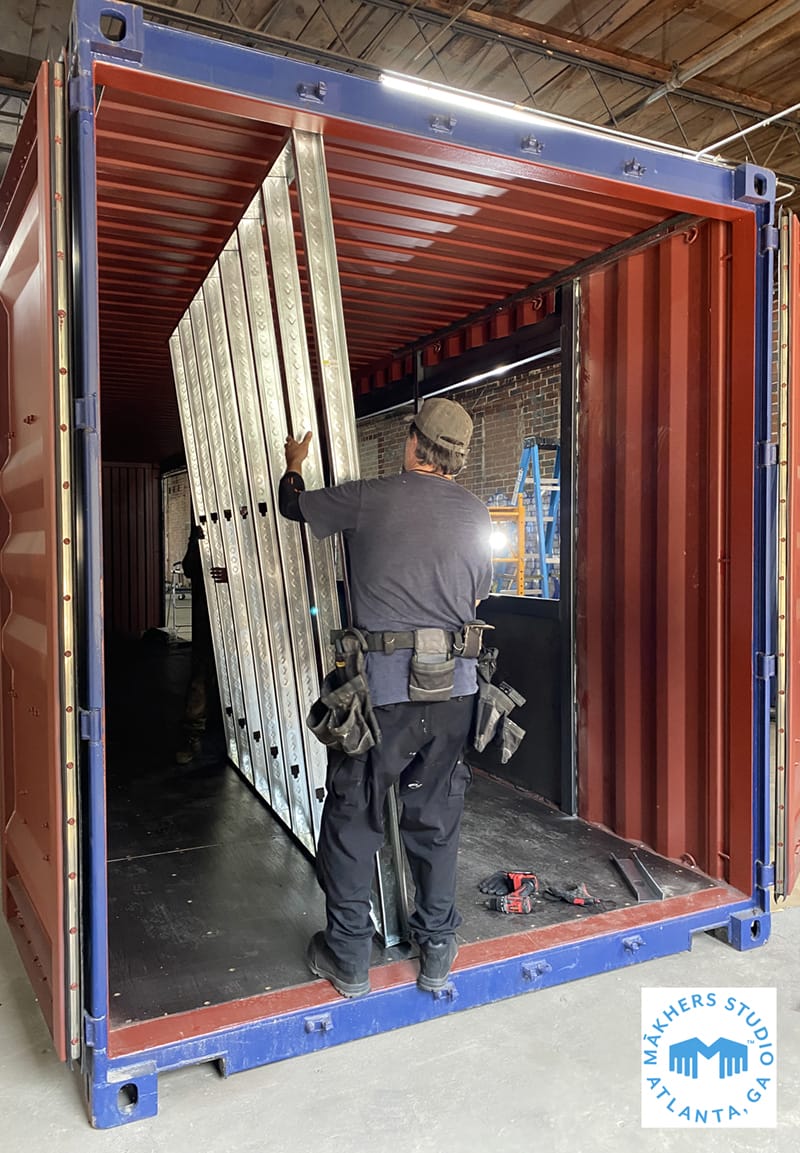
Conducting Due Diligence Makes Mākhers Studio Stand Out
As part of the work at Mākhers Studio, Wanona and her team conducts due diligence services to make sure the design is in accordance with zoning laws and permanent land uses.
“We create a report and provide that to the clients so they can ask questions, understand what a budget estimate would be, and then we then move forward if they want to create the actual design and construction documents for their architects and then build it,” she said. “We manage the entire process for them from beginning to end.”
The careful work around due diligence, design, and fabrication is meant to be efficient, as projects can take up to eight months from design to installation—and that’s with a speedy permitting process. However, no amount of holistic and detailed work stops people from questioning the structural integrity of these modular container-built projects.
“All of our units are insulated, everything is built to code,” she said. “We don’t cut corners. Some people ask that question a lot. Yes, everything we do is permitted.”
Even with her background in government and city planning, Wanona’s business is not exempt from the permitting slowdowns that have become part and parcel of the construction industry.
“On many of our projects, and industry-wide, It’s taken about, unfortunately, two years just to get a site permitted,” she says. “It’s unacceptable. If mayors and town managers are saying that they want to answer the affordable housing call, then they need to start working on educating their planning and building departments who permit these projects.”
That said, developers have responded positively to Mākhers Studio, says Wanona. As the firm handles a lot of due diligence work, it frees up developers to push projects along using political connections, a win-win for both parties.
“For developers, at the end of the day, the numbers must work,” she said. “Modular technology allows us to standardize and streamline construction for quicker returns.”
Additionally, she has company advisors that can also help with explaining and expanding upon the mission of Mākhers Studio.
“One of our company advisors has over 30 years experience in pro forma and financial analysis for real estate, and so he’s been very helpful to translate what we do to developers who speak that language as well and vice versa to translate back to us,” she said. “We really try to provide them with a holistic approach, but they love that we manage. They don’t want to manage the process—especially permitting.”
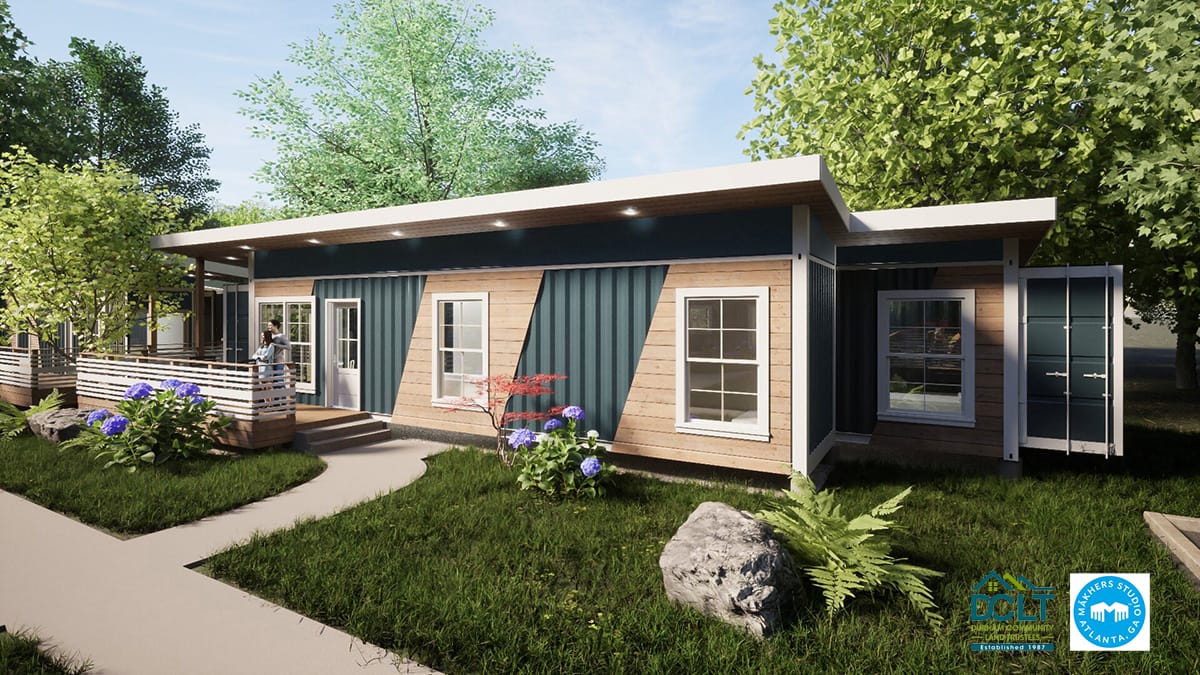
The Mākhers Studio Legacy
The struggles of growing a business as a woman in a male-dominated field are not lost on Wanona.
“I don’t really have the local mentorship support to help navigate a very male dominated space,” she says. “So I’ve had to figure a lot of things out on my own.”
Part of that includes figuring out what financing for women-owned businesses looks like, especially as a disruptor in an industry like construction. It has required tireless amounts of education.
Wanona conducts lunch and learns for building departments and other governmental agencies. She has exhibited her units at construction conferences, one recently on the U.S. National Mall for the Smithsonian, where people routinely knocked on the walls of her units to check whether they were, in fact, shipping containers.
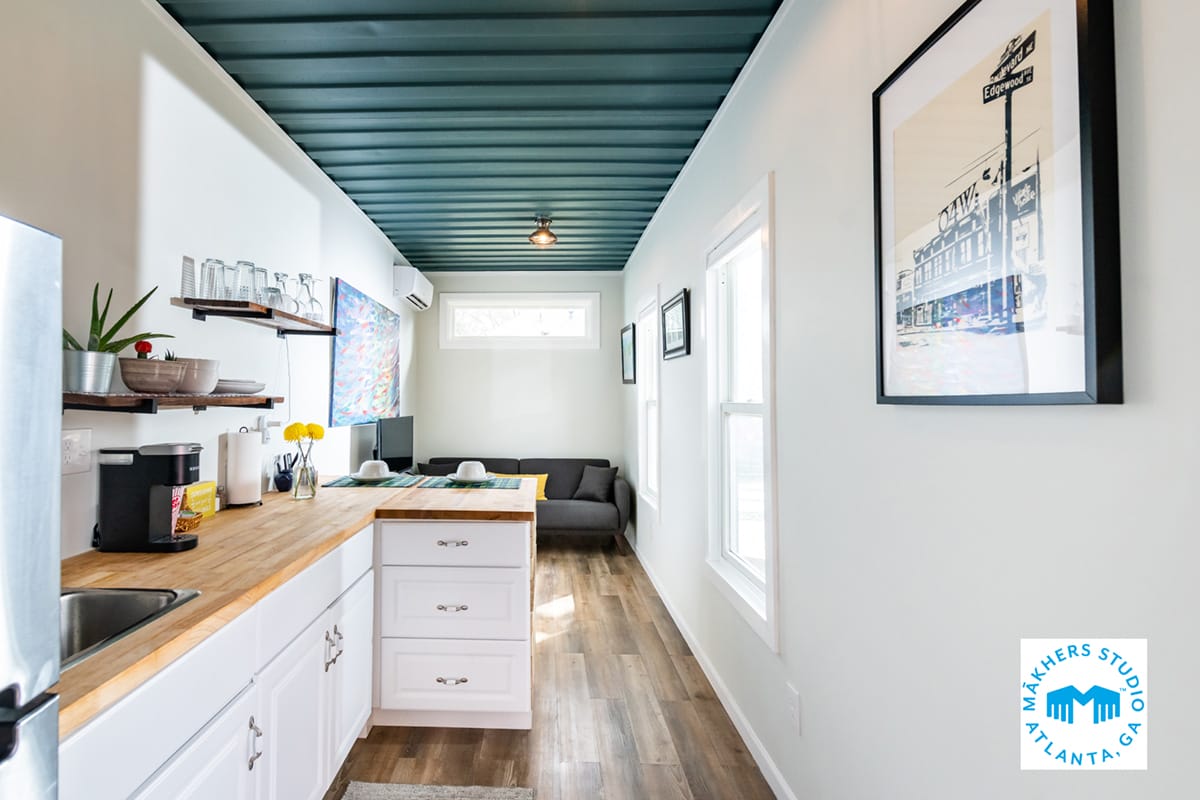
“We've had people say, ‘Hey, don't people get electrocuted inside these units? They're metal boxes…’ We've had people say that tornadoes can pick them up, so they are too dangerous to be used as a home,” she says. “Some of these people are in building departments who make the decision to permit us or not.”
She is constantly explaining the structural value and integrity of shipping containers to those who are interested, but it takes a bit more to explain how recycling a widely available resource can create sustainable and affordable infrastructure for communities to thrive.
“One percent of owning a company is doing the work,” she says. “[The other] 99% is education. It's stressful. Just building anything and permitting it is not easy, but thinking about it that way, that's really only one percent—all of that. 99% is education just to get past that silliness.”
However, in the end, it all boils down to her mission.
“I want to continue a legacy of women, LGBTQIA, and minority owners to participate in entrepreneurial activities,” she said. “Especially in building community. Not just living in it, but building it.”
About the Author: Karen P. Rivera is a freelance writer and editor with a passion for storytelling. She is a former United Nations-based reporter, with experience covering international breaking news, venture capital, emerging healthcare tech, and the video game industry.
More from Modular Advantage
AoRa Development Aims for New York’s First Triple Net Zero Building Using Modular Methods
More cities are providing funding for newer infrastructure projects as long as they meet sustainability requirements. This is how modular can fit the bill, thanks to its lower waste production.
Developers and Designers: Lessons Learned with Modular Design
Modular construction is attractive to many developers because sitework and module construction can occur simultaneously, shortening the schedule and reducing additional costs.
UTILE: Putting Modular Building on a Fast Track
In Quebec, UTILE is taking the lead in creating affordable modular buildings to help decrease the student housing shortage. During the process, the company discovered what it takes to make the transition to modular building a success.
Sobha Modular Teaches Developers How to Think Like Manufacturers
With its 2.7 million square foot factory in UAE, Sobha Modular is bringing both its high-end bathroom pods to high-end residences to Dubai while developing modular projects for the U.S. and Australia.
RoadMasters: Why Early Transport Planning is Make-or-Break in Modular Construction
In modular construction, transportation is often called the “missing link.” While it rarely stops a project outright, poor planning can trigger costly delays, rerouting, and budget overruns.
Navigating Risk in Commercial Real Estate and Modular Construction: Insights from a 44-Year Industry Veteran
Modular projects involve manufacturing, transportation, and on-site assembly. Developers must understand exactly what they are responsible for versus what they subcontract. Risk advisors should research the developer’s contractors, subcontractors, and design-build consultants—especially the modular manufacturer.
Art²Park – A Creative Application of Modular and Conventional Construction
Art²Park is more than a park building—it’s a demonstration of what modular construction can achieve when thoughtfully integrated with traditional materials. The use of shipping containers provided not only speed and sustainability benefits but also a powerful structural core that simplified and strengthened the rest of the building.
Building Smarter: A New Standard in Modular Construction Efficiency
Rising material prices, labour shortages, expensive financing and tightening environmental rules have made conventional construction slower, costlier, and more unpredictable. To keep projects on schedule and within budget, builders are increasingly turning to smarter industrialized methods.
Resia: Breaking All the Rules
Resia Manufacturing, a division of U.S.-based Resia, is now offering prefabricated bathroom and kitchen components to industry partners. Its hybrid fabrication facility produces more precise bathroom and kitchen components (modules) faster and at lower cost than traditional construction. Here’s how Resia Manufacturing does it.
How LINQ Modular Innovates to Bring Modular To The Market in the UAE and Beyond
LINQ Modular, with an office and three manufacturing facilities in Dubai, is a modular firm based in United Arab Emirates. The company is on a mission: to break open the housing and construction markets in the Gulf Cooperation Council (GCC) area with modular.










