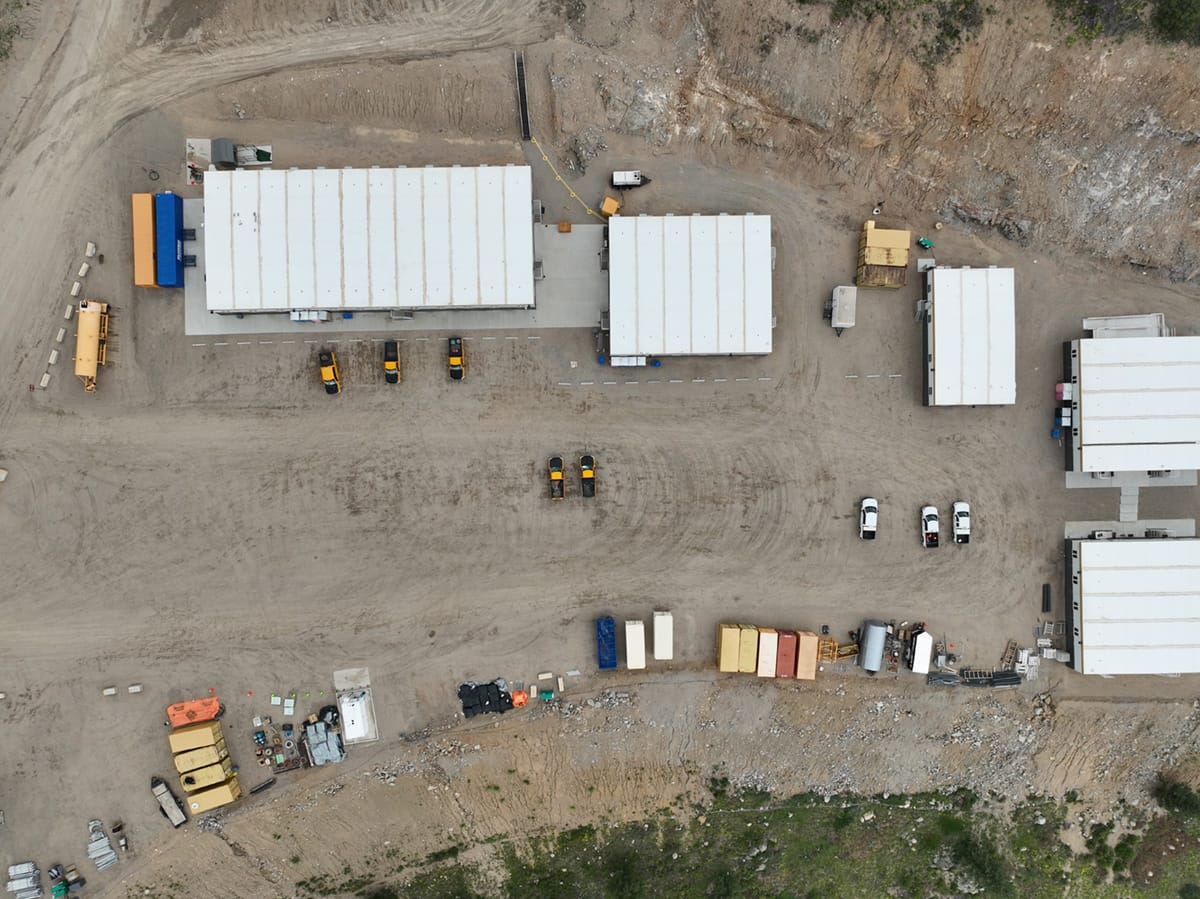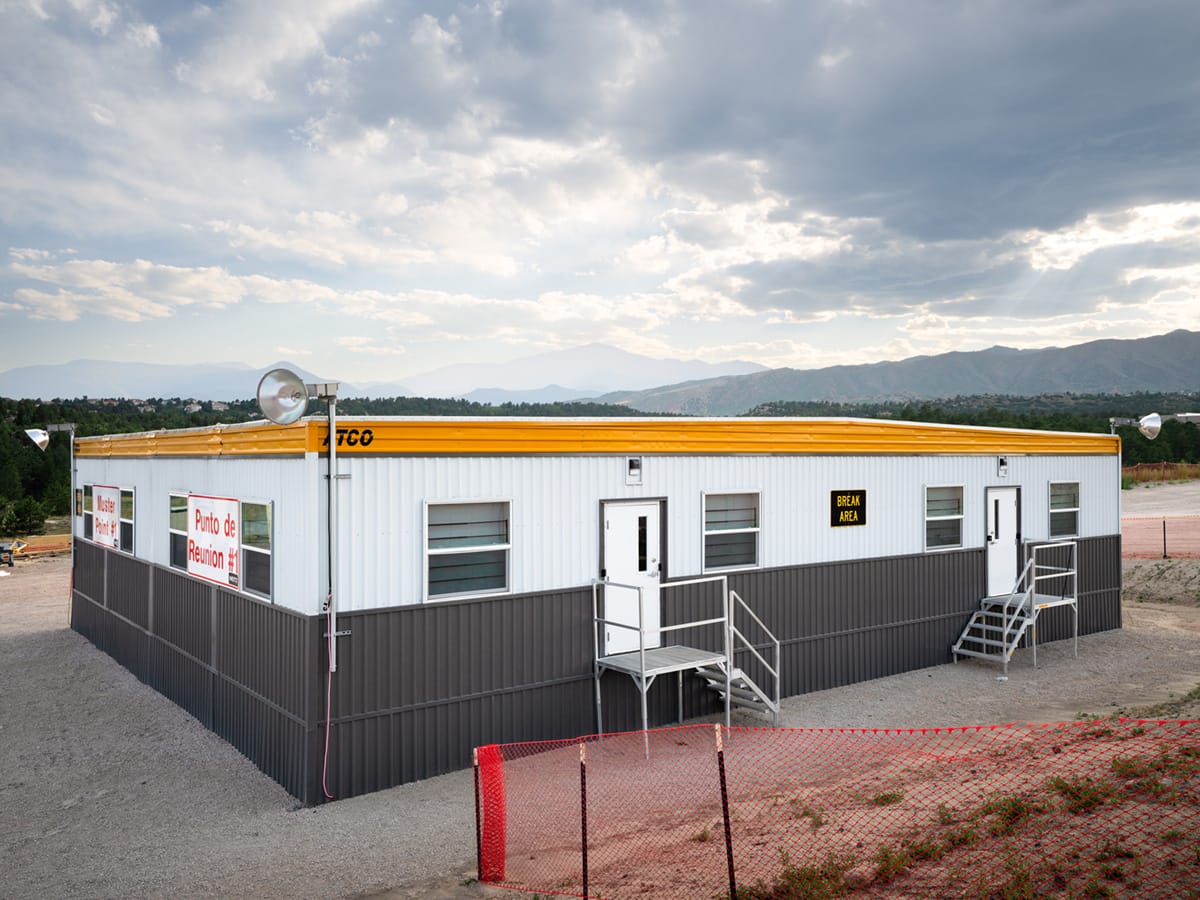Top Five Benefits of Modular Office Space

Joshua Nabb, PE, is the Vice President & General Manager at ATCO Structures & Logistics (USA), Inc.
Modular office spaces are transforming how businesses think about their work environments. These innovative structures offer a mix of flexibility, efficiency, and sustainability, making them a smart choice for companies looking to gain an advantage.
Here are five benefits of choosing modular office spaces:

1. Speed to Market: Quick Installation
Modular construction can significantly speed up project timelines. According to the McKinsey Modular Construction Report 2019, modular projects are completed 20-50 per cent faster than traditional construction. This speed is a result of factory-based construction, avoiding weather and site-related delays.
2. Lower Costs: Save Time and Money
Modular construction can potentially lower costs by streamlining three key areas:
Shortening Construction Timelines
Modular buildings are prefabricated in a controlled factory environment, which fast-tracks the overall construction process. This expedited timeline means quicker project completion, enabling businesses to commence operations sooner.
Lowering Labor Expenses
Modular construction requires less labor to get the job done, decreasing the number of workers required onsite, making the building process both more economical and faster, especially in areas governed by prevailing wages.
Minimizing Material Waste
The repeatable, factory-controlled production process for modular buildings allows for more precise material usage and reduces over-ordering. Materials are kept and used in ideal conditions, reducing waste or damage.
3. Flexibility: Easy Reconfiguration
Modular offices are designed for adaptability, making it easy to modify floorplans according to changing business needs. In the ever-evolving business landscape, being able to quickly expand, downsize, or modify your office space without major construction is a key advantage.
Another standout feature of modular offices is their portability. If you need to move your business, your office space can move with you. This mobility ensures that your office space investment continues to pay off, no matter where your business takes you.
4. Smooth Integration: Minimal Disruption
Modular building installation minimizes workplace interference, ensuring daily operations remain largely undisturbed during the installation process.
5. Sustainable
Modular offices are environmentally friendly, use materials more efficiently, and generate less waste than conventional office building construction.
At ATCO Structures, our site offices are built to local building codes, come in a variety of shapes and sizes, and can be installed in any climate or terrain. Learn more about our durable and portable mobile offices.
Case Study: Gross Reservoir, Colorado Project

ATCO successfully designed, manufactured, and installed a leased temporary office compound for a major General Contractor involved in a long-term reservoir infrastructure project in Colorado’s Rocky Mountains. The modular units were specifically designed to endure high winds, wildfires, and rugged terrain.
The office compound comprised of 12x60 office units, 12x60 restroom units, and modular office complexes ranging from 3 units (36x60) to 12 units (144x60) in size. In total, 39 units (13 separate office complexes) were designed, manufactured, and installed for the project.
Upon the contractor’s request, ATCO swiftly completed fully engineered and compliant drawing packages, securing Colorado Division of Housing (DOH) approval within four weeks. ATCO’s in-house design and engineering capabilities, with experience across nearly all 50 states, enable ATCO to expediently design modular spaces for any application and geographic location.
Key design features of this project included:
- 170mph wind rating for all units and complexes
- Impact-resistant 3M film on all windows
- 90-minute fire rating throughout the entire building
- 60psf snow load capacity
- Construction with 100% fire-retardant lumber
- Seismic Class D compliance
- 60ft steel clear span roof truss construction
- Metal exterior cladding
- White 60 mil EPDM roof membrane
- Bluetooth LED lighting throughout
Following state design package approval, ATCO manufactured the custom units within eight weeks at our 100,000 sq-ft East Texas manufacturing facility. Our facility, capable of delivering up to 500 units annually, ensures no project is too big or too small.
ATCO’s turnkey modular services enabled the completion of this project from inception to fully installed and occupiable complexes within four months. ATCO’s ability to design modular products to meet any requirements, combined with fully owned and operated manufacturing plants and locally staffed sales and operations branches across the US, positions ATCO uniquely to deliver high-quality, compliant, and timely modular solutions for any application or location.
More from Modular Advantage
AoRa Development Aims for New York’s First Triple Net Zero Building Using Modular Methods
More cities are providing funding for newer infrastructure projects as long as they meet sustainability requirements. This is how modular can fit the bill, thanks to its lower waste production.
Developers and Designers: Lessons Learned with Modular Design
Modular construction is attractive to many developers because sitework and module construction can occur simultaneously, shortening the schedule and reducing additional costs.
UTILE: Putting Modular Building on a Fast Track
In Quebec, UTILE is taking the lead in creating affordable modular buildings to help decrease the student housing shortage. During the process, the company discovered what it takes to make the transition to modular building a success.
Sobha Modular Teaches Developers How to Think Like Manufacturers
With its 2.7 million square foot factory in UAE, Sobha Modular is bringing both its high-end bathroom pods to high-end residences to Dubai while developing modular projects for the U.S. and Australia.
RoadMasters: Why Early Transport Planning is Make-or-Break in Modular Construction
In modular construction, transportation is often called the “missing link.” While it rarely stops a project outright, poor planning can trigger costly delays, rerouting, and budget overruns.
Navigating Risk in Commercial Real Estate and Modular Construction: Insights from a 44-Year Industry Veteran
Modular projects involve manufacturing, transportation, and on-site assembly. Developers must understand exactly what they are responsible for versus what they subcontract. Risk advisors should research the developer’s contractors, subcontractors, and design-build consultants—especially the modular manufacturer.
Art²Park – A Creative Application of Modular and Conventional Construction
Art²Park is more than a park building—it’s a demonstration of what modular construction can achieve when thoughtfully integrated with traditional materials. The use of shipping containers provided not only speed and sustainability benefits but also a powerful structural core that simplified and strengthened the rest of the building.
Building Smarter: A New Standard in Modular Construction Efficiency
Rising material prices, labour shortages, expensive financing and tightening environmental rules have made conventional construction slower, costlier, and more unpredictable. To keep projects on schedule and within budget, builders are increasingly turning to smarter industrialized methods.
Resia: Breaking All the Rules
Resia Manufacturing, a division of U.S.-based Resia, is now offering prefabricated bathroom and kitchen components to industry partners. Its hybrid fabrication facility produces more precise bathroom and kitchen components (modules) faster and at lower cost than traditional construction. Here’s how Resia Manufacturing does it.
How LINQ Modular Innovates to Bring Modular To The Market in the UAE and Beyond
LINQ Modular, with an office and three manufacturing facilities in Dubai, is a modular firm based in United Arab Emirates. The company is on a mission: to break open the housing and construction markets in the Gulf Cooperation Council (GCC) area with modular.










