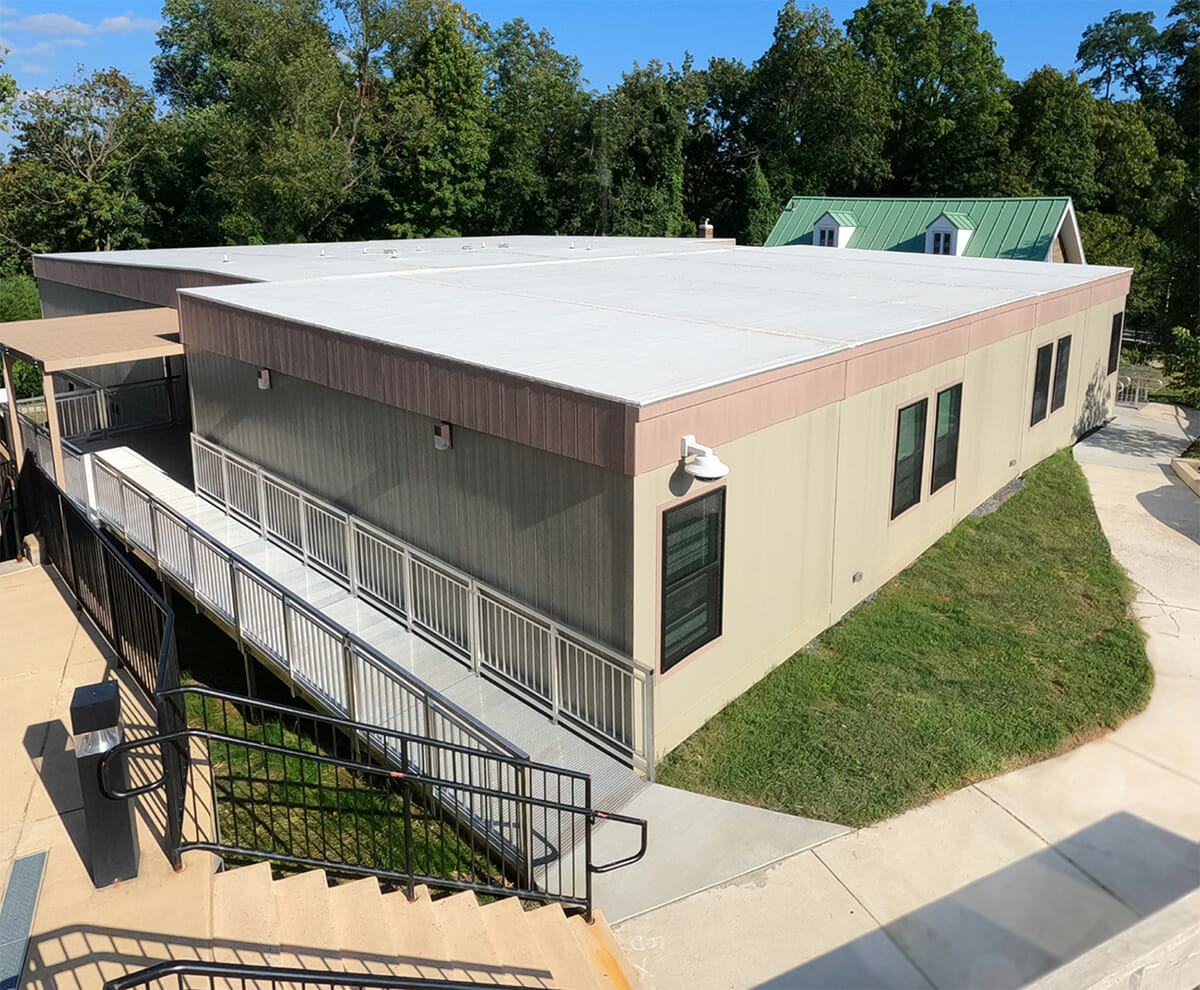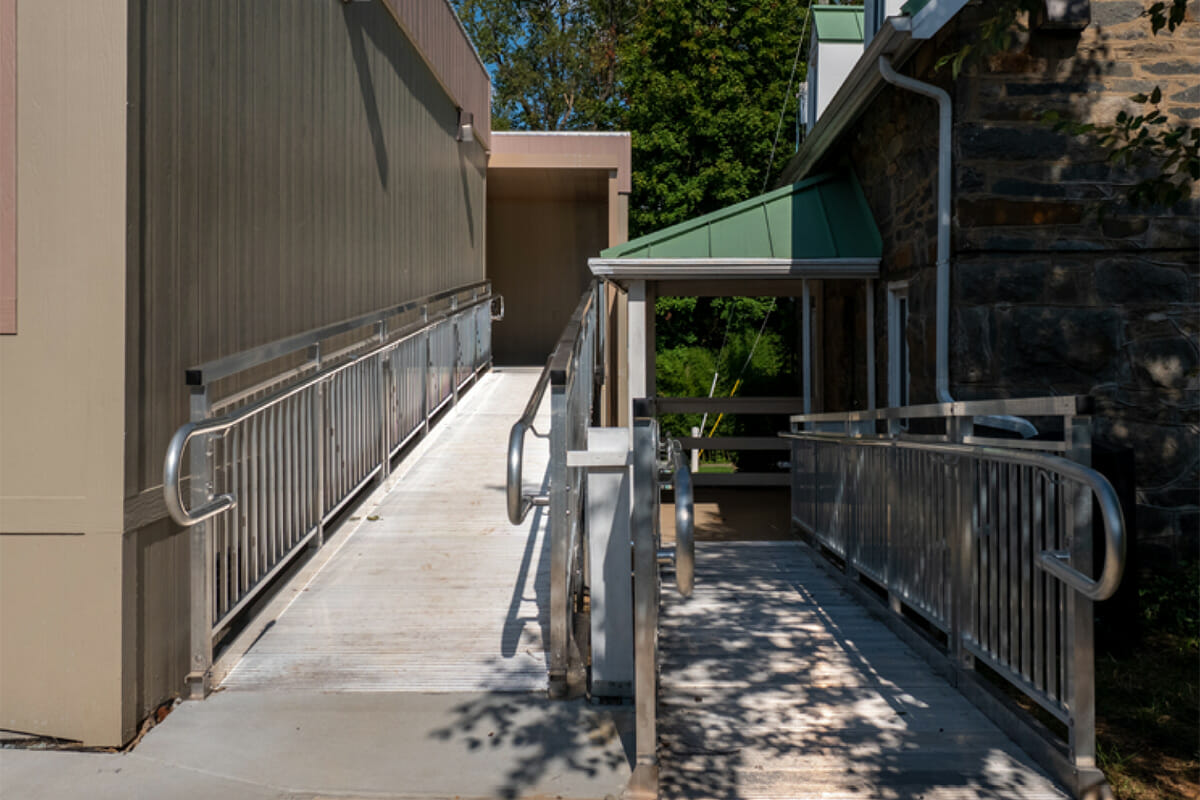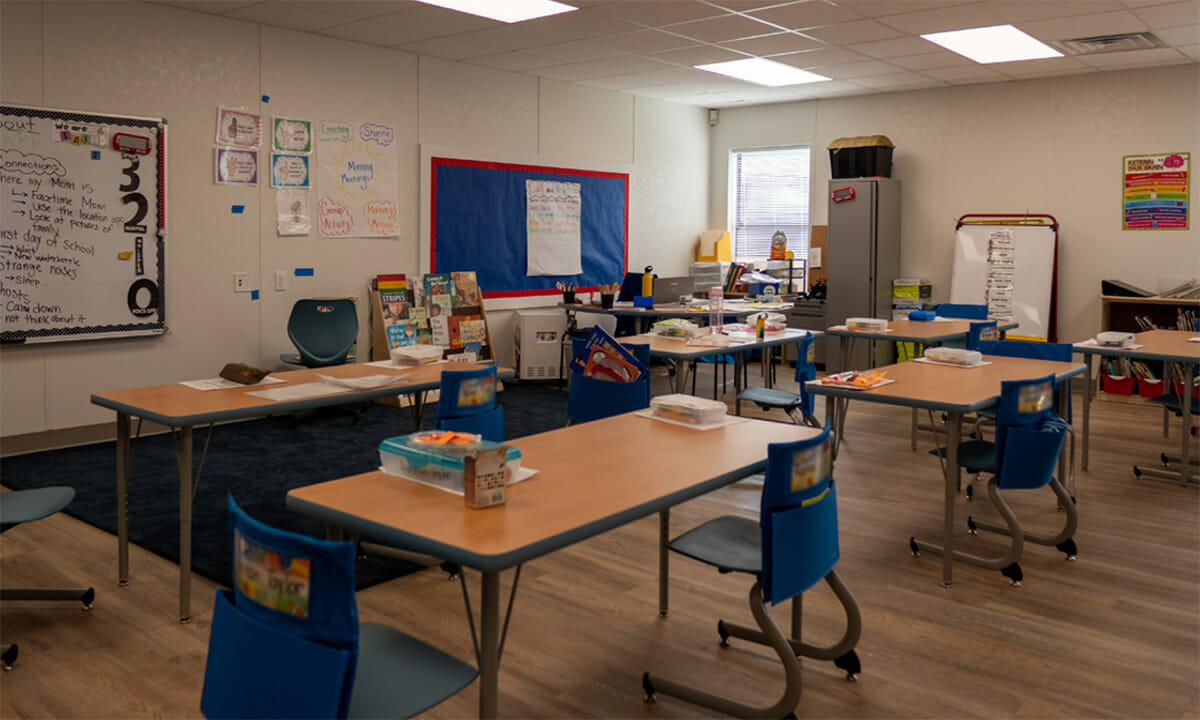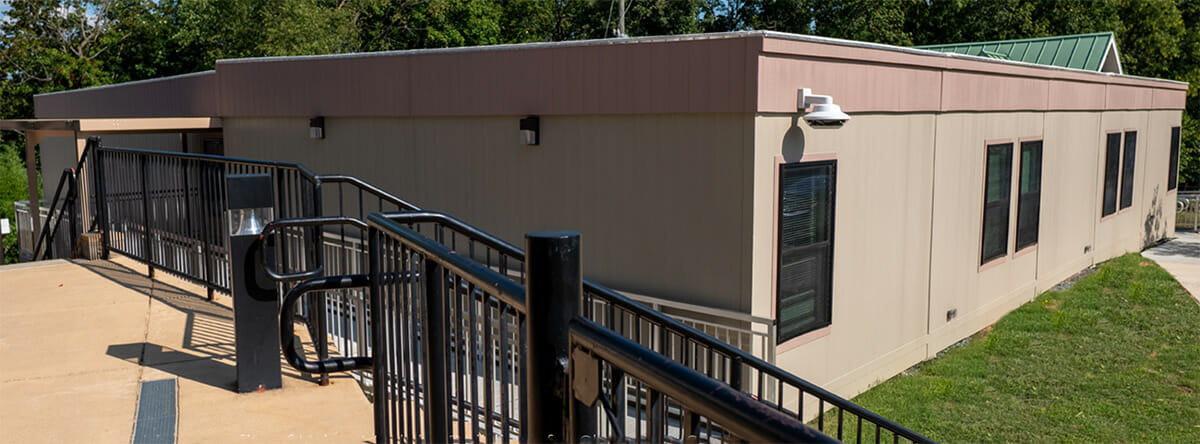Hearst Elementary School Case Study
The Hearst Elementary School is a public school located in Washington, DC. It is focused on providing a rigorous curriculum integrated with exposure to the arts and prides itself on reaching a diverse audience of students. Wilmot Modular, featured in MBI member profiles, was hired to consult and provide what was originally a two-story classroom expansion project. The school district wanted the building to match nearby buildings on the campus, and fit in a steeply graded, small site. There were also budget constraints that had to be managed.

Wilmot worked with the District’s design team to design and furnish a one-story modular building that met all the District’s needs. The building was completed as a design-build project to save both time and money - reducing approximately 18 months from the original two-story project schedule.
The building includes six 32-person classrooms and restroom facilities. Due to the siting and construction of the building, the requirement for fire sprinklers was waived, saving the District about $100,000. Sprinklers may be required in new structures for a variety of reasons. Because of the new building’s proximity to existing structures, a 1HR fire-rated assembly was needed on the left and right elevations and a main corridor. A historic building was within close proximity to the new structure that could not be moved or modified. Its consideration was taken into account and instrumental to meet code requirements.
The modular structure is designed specifically to fit in with the rest of the campus, both in architectural style and technologically. Exterior color and
material selections aesthetically blend with surrounding buildings and interior tech ensures that the classrooms remain connected to the school’s infrastructure.
Architecture and Design
Due to site size constraints and the topography of the land, Wilmot revised the District’s plan for a two-story building to a one-story modular building,
saving the District approximately $400,000 and about 18 months of construction time. A two-story building would have required too much disturbance to the school’s operations, as well as cost significantly more. The resulting modular building was designed to match nearby buildings and fit in with the overall campus. To address the extreme slope of the site (about 12 feet of elevation change sloping down from front to back), the foundations utilized poured concrete footings and formed piers with steel reinforcement to minimize site disturbance. A traditional foundation would have cost the District significantly more in concrete and excavation costs.


The exterior design included Hardipanel siding, recessed entries, and seamless gutters and downspouts to give the building a permanent look. In addition, metal canopies and ADA ramps were included at both entry points, with a central corridor for efficient access to classrooms and facilities.
The interior finishes included site-installed Corlon flooring, vinyl gypsum wallboard, and acoustical T-grid ceilings with LED lighting. Security cameras and card readers were installed for added security, and integrated with the school’s existing systems.
Technical Innovation
The Hearst Elementary classroom building was designed with an exterior envelope that was energy efficient to meet both code and District requirements. Measures included a reflective white membrane roof and low-E tinted windows to help prevent solar heat gain and prevent glare.
The design included state-of-the-art technology, including digital communication, IT, and security/access controls. The building systems were integrated with the main school building and adjacent classrooms, including smart boards, ensuring that teachers had access to the necessary resources and technology for modern learning. The design included high-quality HEPA filtration in the restrooms, in addition to touchless sanitary items as per COVID-19/school guidelines. The lighting system is made up of high-efficiency LED fixtures with adjustable controls, conserving energy and providing natural lighting when possible.

Estimated Savings
- Site and stormwater management improvements that weren’t required due to building siting - $80,000
- Fire rated exterior walls, removing the need for a fire sprinkler system - $100,000
- Value engineering two-story plan to one-story - $400,000 + 18 months from schedule
More from Modular Advantage
AoRa Development Aims for New York’s First Triple Net Zero Building Using Modular Methods
More cities are providing funding for newer infrastructure projects as long as they meet sustainability requirements. This is how modular can fit the bill, thanks to its lower waste production.
Developers and Designers: Lessons Learned with Modular Design
Modular construction is attractive to many developers because sitework and module construction can occur simultaneously, shortening the schedule and reducing additional costs.
UTILE: Putting Modular Building on a Fast Track
In Quebec, UTILE is taking the lead in creating affordable modular buildings to help decrease the student housing shortage. During the process, the company discovered what it takes to make the transition to modular building a success.
Sobha Modular Teaches Developers How to Think Like Manufacturers
With its 2.7 million square foot factory in UAE, Sobha Modular is bringing both its high-end bathroom pods to high-end residences to Dubai while developing modular projects for the U.S. and Australia.
RoadMasters: Why Early Transport Planning is Make-or-Break in Modular Construction
In modular construction, transportation is often called the “missing link.” While it rarely stops a project outright, poor planning can trigger costly delays, rerouting, and budget overruns.
Navigating Risk in Commercial Real Estate and Modular Construction: Insights from a 44-Year Industry Veteran
Modular projects involve manufacturing, transportation, and on-site assembly. Developers must understand exactly what they are responsible for versus what they subcontract. Risk advisors should research the developer’s contractors, subcontractors, and design-build consultants—especially the modular manufacturer.
Art²Park – A Creative Application of Modular and Conventional Construction
Art²Park is more than a park building—it’s a demonstration of what modular construction can achieve when thoughtfully integrated with traditional materials. The use of shipping containers provided not only speed and sustainability benefits but also a powerful structural core that simplified and strengthened the rest of the building.
Building Smarter: A New Standard in Modular Construction Efficiency
Rising material prices, labour shortages, expensive financing and tightening environmental rules have made conventional construction slower, costlier, and more unpredictable. To keep projects on schedule and within budget, builders are increasingly turning to smarter industrialized methods.
Resia: Breaking All the Rules
Resia Manufacturing, a division of U.S.-based Resia, is now offering prefabricated bathroom and kitchen components to industry partners. Its hybrid fabrication facility produces more precise bathroom and kitchen components (modules) faster and at lower cost than traditional construction. Here’s how Resia Manufacturing does it.
How LINQ Modular Innovates to Bring Modular To The Market in the UAE and Beyond
LINQ Modular, with an office and three manufacturing facilities in Dubai, is a modular firm based in United Arab Emirates. The company is on a mission: to break open the housing and construction markets in the Gulf Cooperation Council (GCC) area with modular.










