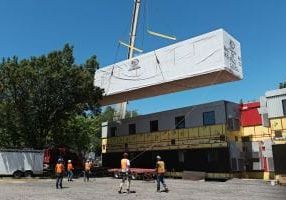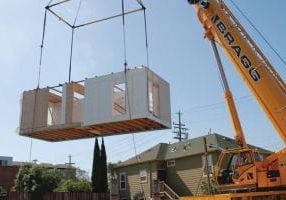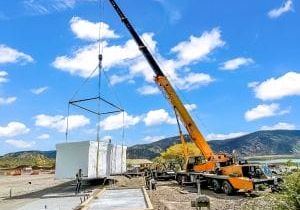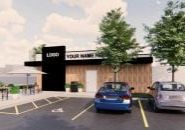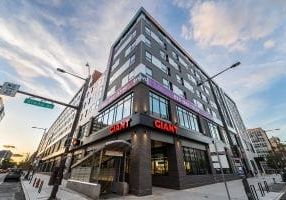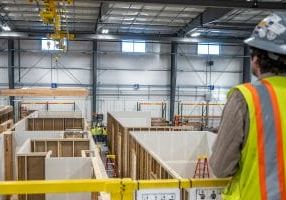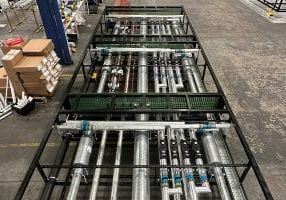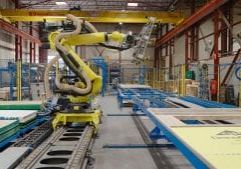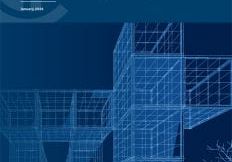Silver Creek Industries - Charter School
Due to the design-build project delivery approach utilized on this project, Silver Creek was able to collaborate directly with the client on design considerations during the conceptual phase of the project to ensure the modular construction systems selected would support the design intent. The project consists of a three-story structure which houses an entire charter school campus and the related functional spaces. The building contains 18 classrooms, a kitchen, multipurpose space, administrative spaces, interior corridors, an interior elevator, and interior stairs.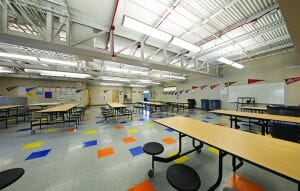
The building exterior features plaster with a bright color palette and aluminum glazing systems. The finished building reflects the coordinated efforts of all team members to provide a design focused experience.
Due to the complexity and scope of the project, the ability to perform the work in a factory environment provided the opportunity for significant cost reductions and increased quality control measures. Larger than typical modules were utilized to maximize the factory scope of work. The careful placement of the restrooms allowed those spaces to be enclosed on all sides within a single module and to leave the factory fully finished.
Spaces that could not be enclosed due to size or location were partially finished in the factory and wherever possible the remaining finishes were pre-cut in order minimize the duration of work on site. The electrical distribution system was designed to utilize larger conductors and conduits to reduce the number of electrical connections made in the field. Where possible, the ductwork was designed to be installed within a single module which eliminated the need for horizontal connections in the field.
This article originally appeared in the Modular Advantage Magazine - Second Quarter 2018 released in February 2018.
More from Modular Advantage
A Huge Win for the Modular Construction Industry in Massachusetts
In early February, 2024, the Massachusetts Board of Building Regulations and Standards (BBRS) released its proposed 10th Edition building codes. This draft included several amendments targeting modular construction that would have created an extremely difficult environment for the entire modular industry and could have eliminated the industry entirely in the state.
FEMA Announces Hawaii Housing Plan Using Modular Construction
Utah becomes the second state in the country, following Virginia, to fully adopt ICC/MBI standards 1200 and 1205. MBI will continue to work with leadership in Utah to implement the new program.
Supply and Demand: Solving Canada’s Housing Crisis One Relocatable Housing Unit at a Time
Not only do Moda Modular’s repurposed employee housing solutions cut the emissions related to construction down to nearly zero, but they also keep building materials that are often not biodegradable from slowly decaying in storage facilities.
It’s the classic environmental mantra of reduce, reuse, and recycle, scaled up and applied to building after building.
ICC/MBI Standards 1200 & 1205 Provide Foundation for Utah’s First-Ever State Modular Program
Utah becomes the second state in the country, following Virginia, to fully adopt ICC/MBI standards 1200 and 1205. MBI will continue to work with leadership in Utah to implement the new program.
Repetition, Communication, and Coordination: A QSR Case Study
This modular QSR project seemed like any another modular building on the surface. Inside, it was anything but. The rhythm, the desire to iterate and repeat, and the constant communication between all parties made it stand out.
Modular Architecture: Thinking Outside of the Box with Sara.Ann Logan
At a time when modular buildings were still seen as less than by many in the architecture and construction world, Sara.Ann Logan took the plunge and partnered to launch a design-build firm that designed, built, and constructed modular high-end single-family homes. But even though she could see the value of this kind of construction, it wasn’t universally accepted.
Colorado Developer ‘Attacks’ Attainable Housing Crisis
City, county, and state government bodies are reaching out to Fading West Development, a modular manufacturer and developer in Buena Vista, CO, to learn more about how they are using modular construction to solve the affordable housing crisis in Colorado. Governments are eager to learn how they’ve made modular development successful and profitable while meeting the growing need for affordable housing.
CES Group’s Stuart Cameron Will Convince You the Moon Is Achievable with Modularized MEP
While most people think of construction as a gradually layered process, MEP assemblies—such as the modular ones—tend to provide all-in-one installs, like a car factory. A modular MEP product helps developers, architects, and fellow modular manufacturers reach their goals through early integration and planning. MEP assemblies address all the unseen things like electrical, heating, and plumbing when looking at a finalized building. The very nature of MEP assemblies are crucial to any initial prospectus.
Automation: The Future for Offsite Modular Construction
Offsite modular construction lags far behind other industries in embracing and adopting automation. Some people believe it will decrease jobs. Others feel they’ve done okay without it, so why change? In reality, conventional construction methods simply cannot keep up. Cooper Lane of Brave Control Solutions points to the labor shortage and the housing crisis that’s rampant in Canada, the U.S., and globally.
Seizing the Modular Construction Opportunity
The CSA Public Policy Centre’s new report, Seizing the Modular Construction Opportunity, highlights how innovative modular methods can help to bring various building forms—from single unit housing to complex high-rises—online more quickly. Owing to efficient manufacturing practices and controlled factory environments, modular can achieve completion rates that are 25% to 50% faster than conventional construction approaches.

