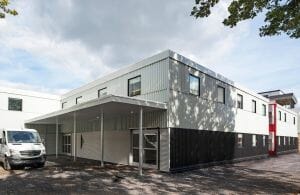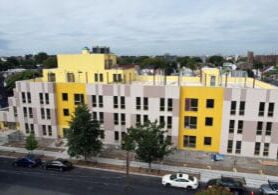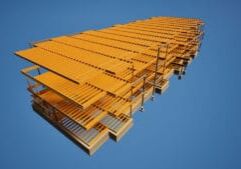ATCO Structures & Logistics LTD. - Temporary Emergency Facility
The Montreal Heart Institute (ICM) temporary emergency building layout, comprising 42 modular units, was carefully planned with various hospital departments to meet the technical and operational requirements to run a busy emergency room. Extra width was added to corridors on the first level to allow for two-way traffic of hospital beds. A variation in floor tile patterns was used to mark bed locations and designated waiting and triage areas. In some areas, the lower half of the walls have an Acrovyn protection panel to minimize wear and tear. Two nurse’s stations were installed complete with a call system for each of the 30 emergency bed locations and washrooms.
The second level has spacious doctor’s offices. Large windows allow for natural light and contemporary finishes give it a less institutional feel. The install was carefully planned and executed from foundation upwards to meet the Level 02 elevator and corridor link to the hospital.
Because the building is only required for 4-5 years, and being on the neighbor’s property, it was essential the design be modular. The design includes moduleto-module interconnections of all building services to minimize work performed on site. The replacement of surface mounted fluorescent fixtures in the crawl space with DEL lighting provides a more economical and more efficient lighting in a confined space.
Redirecting the exhaust air from the suspended ceilings to the crawl space also provides ICM with a more economical and more efficient solution to heat and ventilate the mechanical crawl space. The use of driven and screwed steel pile foundation also provides for a more economical solution for dismantling at the end of project versus a standard concrete foundation. The “L-Shape” complex had the structural, electrical and mechanical building systems designed to be converted to (8) smaller single-story complexes post project at low cost.
This article originally appeared in the Modular Advantage Magazine - First Quarter 2018 released in February 2018.
More from Modular Advantage
Oregon’s Prevailing Wage Proposal: A Wake-Up Call for Modular Construction
In early February, 2024, the Massachusetts Board of Building Regulations and Standards (BBRS) released its proposed 10th Edition building codes. This draft included several amendments targeting modular construction that would have created an extremely difficult environment for the entire modular industry and could have eliminated the industry entirely in the state.
Behind the Design of Bethany Senior Terraces, NYC’s First Modular Passive House Senior Housing Project
As more developers seek to meet new regulations for energy efficiency, the team at Murray Engineering has set a new record. With the Bethany Senior Terraces project, Murray Engineering has helped to develop NYC’s first modular structure that fully encompasses passive house principles — introducing a new era of energy efficiency in the energy-conscious city that never sleeps.
How LAMOD is Using Modular to Address Inefficiency, Sustainability, and the Future of Construction
As developers, designers, and contractors seek to understand the evolving needs of the modular industry, no one is as well-versed in the benefits of going modular as Mārcis Kreičmanis. As the co-founder and CBDO of LAMOD in Riga, Latvia, Mārcis has made it his ultimate goal to address the inefficiencies of traditional construction.
From Furniture Builder to ‘Activist Architect’: Stuart Emmons’ Unique Journey
Stuart Emmons was fascinated by buildings at a young age. He remembers building sand cities with his brother during trips to the Jersey shore. His father gave him his first drawing table at the age of ten. Today, he is an experienced architect who received his FAIA in June 2025. The road he took is unique, to say the least.
Forge Craft Architecture + Design: Codes, Contracts, and Intellectual Property
Founding Principal and Director of Modular Practice for Forge Craft Architecture + Design, Rommel Sulit, discusses the implications of codes, contracts, and intellectual property on
modular construction.
Eisa Lee, the “Bilingual” Architect
Now as the founder of XL
Architecture and Modular Design in Ontario, Canada, she applies not just her education as a traditional architect but an entire holistic view on modular design. It’s this expansive view that guides her work on being a true partner that bridges the gap between architects and modular factories as they collaborate on the design process.
Tamarack Grove Engineering: Designing for the Modular Sector
The role of a structural engineer is crucial to the success of a modular project, from initial analysis to construction administration. Tamarack Grove offers structural engineering services — project analysis, plan creation, design creation, and construction administration — for commercial, manufacturing, facilities, public services, and modular. Modular is only one market sector the company serves but it is an increasingly popular one.
Engineer Masters the Art of Listening to His Customers
Since founding Modular Structural Consultants, LLC. in 2014, Yurianto has established a steady following of modular and container-based construction clients, primarily manufacturers. His services often include providing engineering calculations, reviewing drawings, and engineering certification
Inside College Road: Engineering the Modules of One of the World’s Tallest Modular Buildings
College Road is a groundbreaking modular residential development in East Croydon, South London by offsite developer and contractor, Tide, its modular company Vision Volumetric (VV), and engineered by MJH Structural Engineers.
Design for Flow: The Overlooked Power of DfMA in Modular Construction
Unlocking higher throughput, lower costs, and fewer redesigns by aligning Lean production flow with design for manufacturing and assembly.










