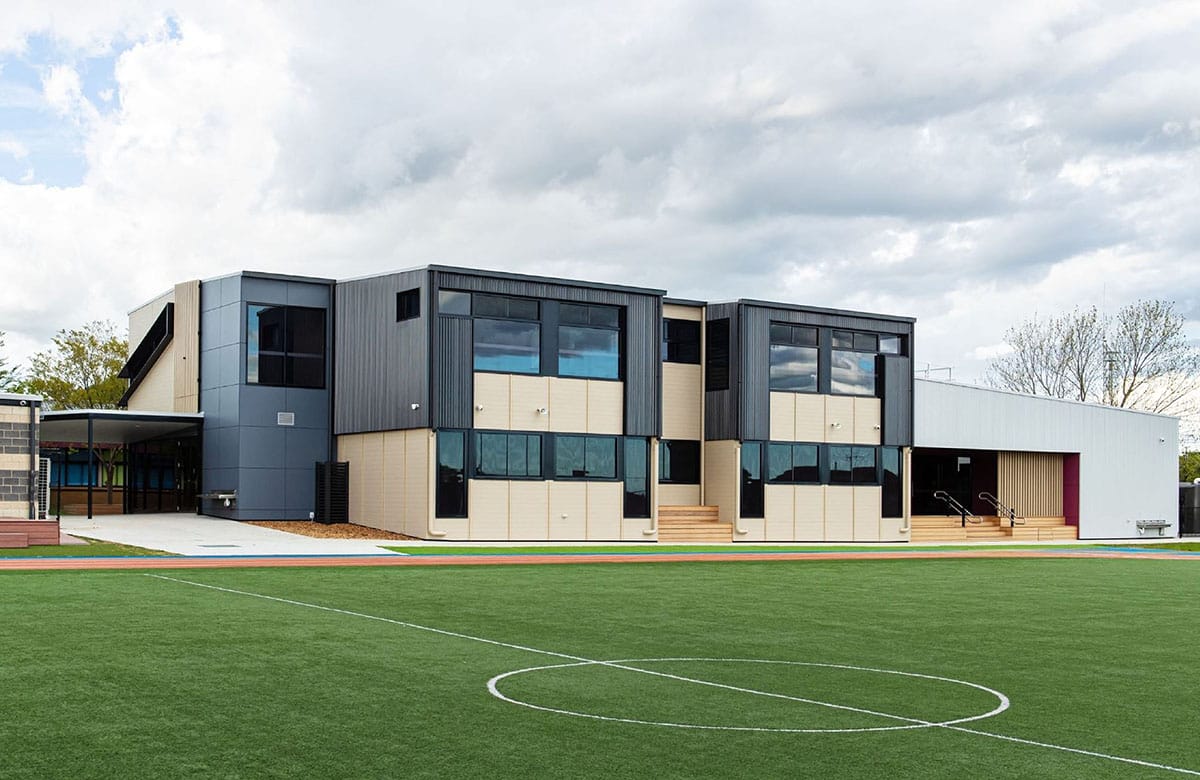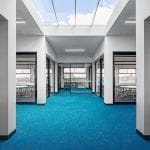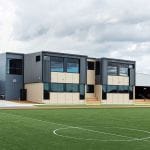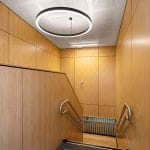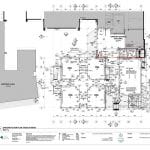Our Lady's Primary School
Company: Fleetwood Australia
Location: Surrey Hills VIC Australia
Gross Size of Project: 13,670 Square Feet
Days to Complete: 419
Award Criteria
Architectural Excellence
This impressive project sets a new design standard with its sleek, modern architecture. It combines natural materials, vibrant colors, and finishes. The two-story modular design cleverly connects old and new buildings, creating a cohesive campus. The addition accommodates 200 additional students, featuring eight learning areas, a large multi-purpose room, breakout areas, decking, stairs, a lift, and accessible amenities. Custom flashings, vibrant paint accents, and striking flooring create a captivating contrast against the sleek black steel exterior. Timber paneling, flooring, and decking throughout add warmth and a polished finish. Bold and playful geometric cutouts make a design statement. Indoor and outdoor learning spaces seamlessly integrate, providing ample breakout areas, flexible seating, and learning spaces. Grassed inner courtyards with mature trees blend beautifully with the natural environment.
Technical Innovation & Sustainability
This modular transformation seamlessly connects to an existing science building, with disguised module joins, removed claddings, and joins flush set onsite. Highly specified design touches optimize sustainable benefits and create inviting learning environments. Floor-to-ceiling exterior windows and inner courtyards allow natural daylight to flood rooms, lowering power consumption and fostering learning and a connection to the natural environment. Walkways meet building wall levels, seamlessly joining courtyards to learning spaces. The solution includes prefabrication offsite, site set-up, the civil package/onsite works, landscaping, lifts, staircases, safe entry points, electrical/plumbing upgrades, fire access, and a new school entry. Classrooms feature innovative teaching walls with built-in joinery to allow tech integration and upgrades without any adverse aesthetic impact.
Cost Effectiveness
This highly complex project set a new standard. All 42 modules were all prefabricated offsite, allowing concurrent building demolition and site preparation. Offsite construction activity increased safety and minimised school disruption, with work completed during holidays. Customised access and site establishment plans included adaptive action points and paths of travel, for safe and efficient installation. A DfMA approach increased design and construction speed, by reducing errors and
standardizing modules for rapid production at scale, lowering time/labour costs. Trade requirements modelled pre-construction in 3D spaces optimised resources. Adding further savings, Fleetwood provided all onsite work: landscaping, decking, stairs, lift, fit-out, electrical installation (air conditioning and hot water systems), and plumbing. Durable high-quality finishes/fixtures (e.g. Modwood decking and aluminum “timber look” battens) reduce lifecycle costs of maintenance, cleaning and replacement.
See More Awards of Distinction Winners
To view all our current honorees, visit our main Awards page.

