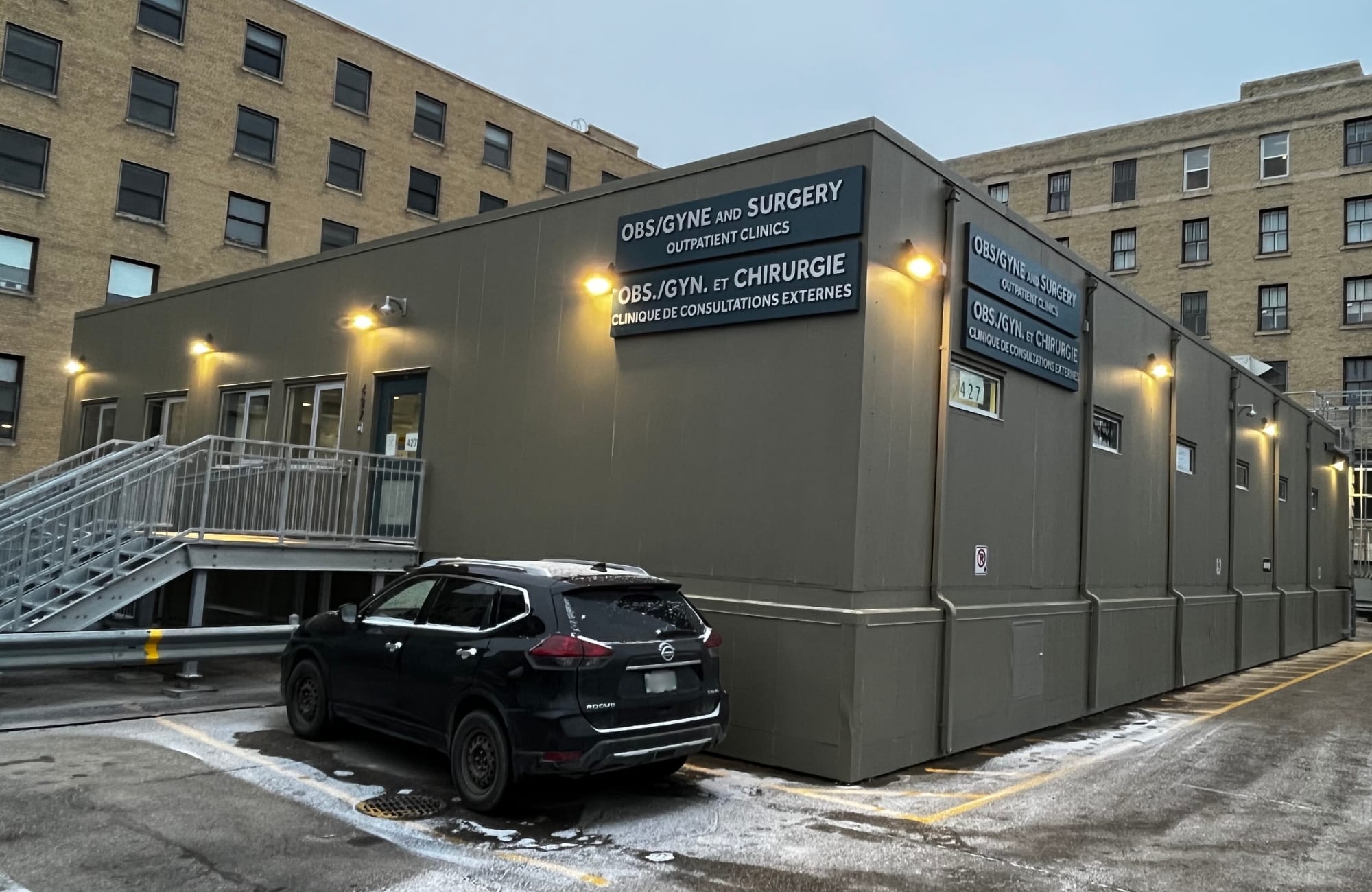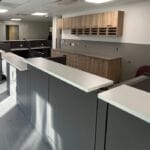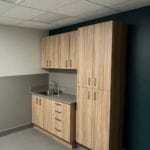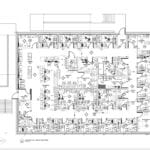Modular Ambulatory Care Clinic
Company: Fero International
Location: Winnipeg,MB, Canada
Gross Size of Project: 5,200 Square Feet
Days to Complete: 384
Award Criteria
Architectural Excellence
With a need to expand critical out-patient care capacity, this hospital looked to Fero International for a modular solution that offered the permanence and performance of a conventional build but with the ability to relocate it to another location. The clinic was designed collaboratively between the owner, consultants, and hospital user groups. Fero assisted with the modular optimization. Careful planning in the layout, look and feel had patient wellbeing and program functionality top of mind. Privacy, accessibility and patient flow combined with selected muted interior colours, features and finishes help promote a welcoming, healing environment that can reduce patient anxiety. An architectural metal exterior panel system was selected to withstand the harsh winter climate and complement the adjacent hospital.
Technical Innovation & Sustainability
This cost-efficient hybrid building design is comprised of hot rolled structural steel framing with wood infill, engineered to withstand not only the building code requirements of the project site location but the rigors of transporting over 1,300 miles from plant to site. The innovative use of prefinished, powder coated interior steel wall panels give the clinic bright and more cleanable finished surfaces, while eliminating any stress cracks and resulting repair that could occur with standard drywall finishes over this long journey. Applying prefinished panels to both the interior and the exterior reduced waste and increased labour efficiency during production. Building off site minimized site disruption, allowing the hospital to maintain full use of its parking lot for staff and visitors throughout the build process. The building was designed for deconstruction so that the modules can be easily relocated for reuse, demonstrating excellence in planning and circular construction.
Cost Effectiveness
This project prioritized cost-effectiveness through intentional design, using a hybrid combination of both wood and steel, and with the application of the prefinished steel panels both inside and out. Module connection details allow ease of disassembly for future reuse and optimized adaptability. An engineered on-grade multipoint steel foundation system was chosen to eliminate the need for “below frost” foundations in this climate. The foundation was installed directly on the existing parking lot surface to reduce installation time, site disruption and the resulting costs while ensuring the site could be restored without extensive remediation, and the foundation system could be relocated with the building for future use. Additionally, the building management system integrated seamlessly with the hospital’s existing infrastructure, optimizing control over HVAC, lighting, and other systems, ultimately lowering operational costs for the end user.
See More Awards of Distinction Winners
To view all our current honorees, visit our main Awards page.




