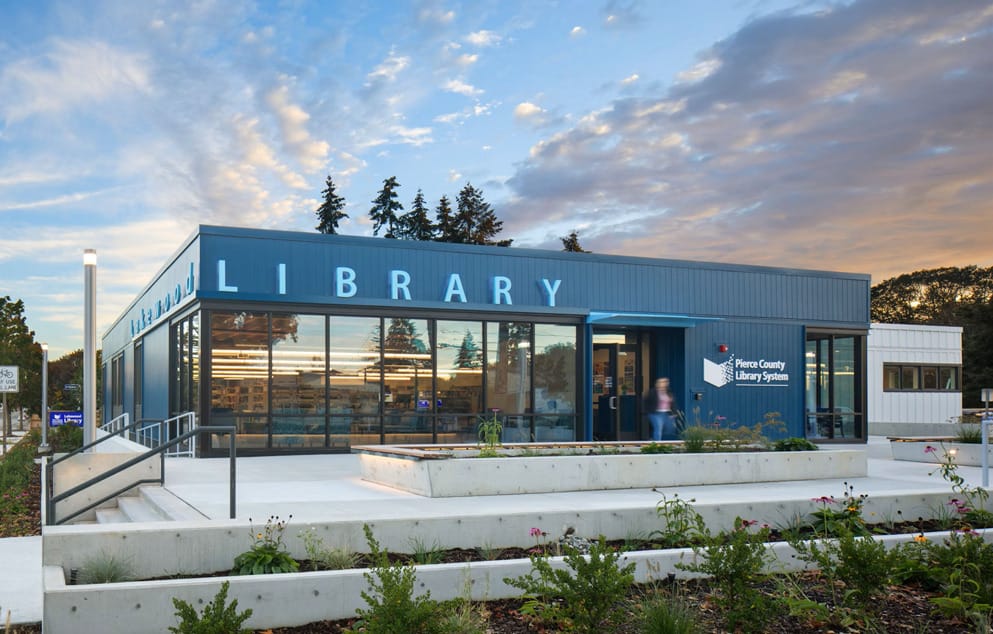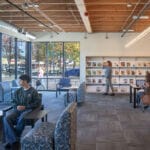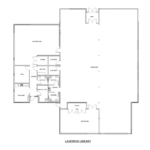Lakewood Library
Company: WillScot
Location: Lakewood, WA, USA
Gross Size of Project: 7,734 Square Feet
Days to Complete: 584
Award Criteria
Architectural Excellence
The Pierce County Library System needed a rapid solution to restore services to the Lakewood community after the closure of their existing library. Architects at BuildingWork, in collaboration with WillScot’s modular building experts, designed and installed a new library in less than 18 months. The library consisted of 13 modular units, with 8 modules forming an open public reading room and 5 modules for staff and service spaces.
The design met local zoning requirements by using two siding textures and adding parapet height. Oversized windows and exposed timber framing create a sense of spaciousness. Site improvements include a public plaza, parking lot, and rainwater treatment. The project benefited from parallel construction of infrastructure and modules, reducing the construction schedule. Modules were built in Salem, Oregon, and assembled on-site in a single day. The new library integrates flexible spaces, daylight, and a civic presence, enhancing community access and services.
Technical Innovation & Sustainability
BuildingWork, with decades of experience in public library design, was tasked by the Pierce County Library System to create a modular library that could be reused after its land lease expired. Recognizing that library renovations or replacements often disrupt services, the design features repeatable modules for reading rooms, meeting spaces, and staff work areas, aligned along a central spine. Once a permanent library is built, the modules can be disassembled, relocated, and reassembled at another site. The modular design allows for flexibility, enabling removal of central units if a smaller footprint is needed. This approach provides a sustainable, adaptable solution for what is often seen as a temporary building.
Cost Effectiveness
The architect, BuildingWork, worked closely with WillScot to balance cost effective construction with the grand vision for a new civic library space. To eliminate the need of stacking modules or hinged building roofs to achieve desired building heights, BuildingWork designed concrete stem walls and a raised public plaza to lift the building modules nearly two feet above grade. Cement board cladding was carefully detailed in three patterns and colors to give visual interest to the façade of the building.
Thoughtful cement board details, such as shadow boxes around oversized punched windows, were carefully executed by Willscot to give the building a highly custom appearance. Most importantly, a greatly reduced building construction schedule, not impacted by weather or supply chain, allowed the library building to be constructed, shipped, craned, and finished, in just a fraction of the time of a typical library project at a huge cost savings to the owner and community taxpayers.
See More Awards of Distinction Winners
To view all our current honorees, visit our main Awards page.




