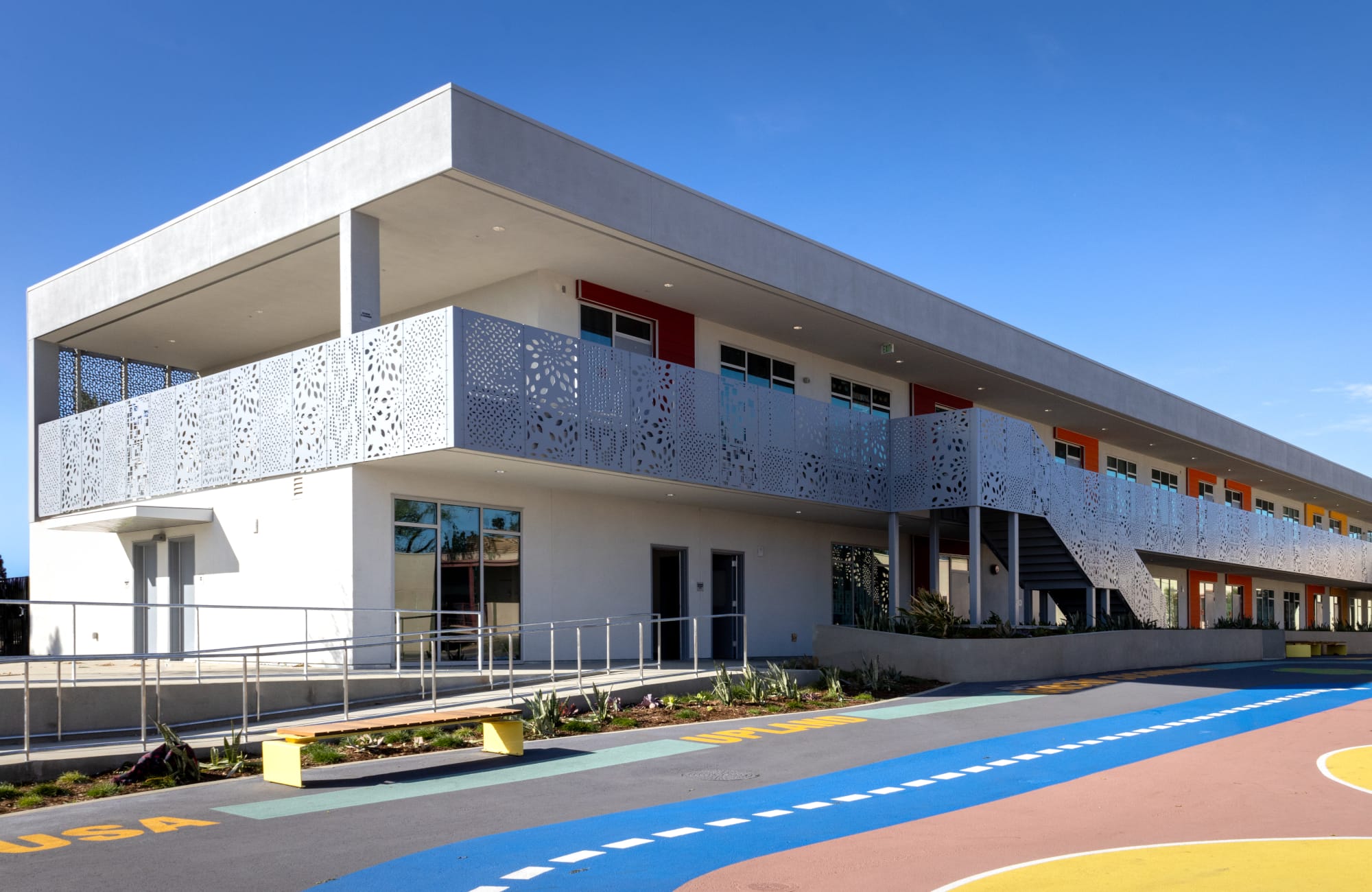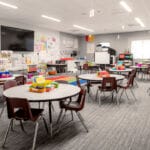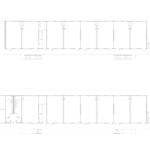Fontana Unified School District – Sierra Lakes Elementary School
Company: Silver Creek Modular
Location: Fontana, CA, USA
Gross Size of Project: 17,280 Square Feet
Days to Complete: 305
Award Criteria
Architectural Excellence
Facing increased enrollment and classroom overcrowding, the Fontana Unified School District partnered with Silver Creek Modular to design and construct a campus expansion. The new 2 story modular classroom building replaced several existing buildings which allowed for the development of a new playground. The building includes 15 standard classrooms, 2 small group rooms, an outdoor classroom, a staff lounge, student and staff restroom facilities, and support spaces.
The stairways and balconies are clad in a decorative metal panel system which acts as the railing. Large overhangs are provided along the front of the building to create outdoor learning environments. The large exterior balconies are directly accessed from each classroom with traditional doors and glazed operable walls. The exterior finish is primarily stucco with fiber cement accents of various colors to identify building entries and to provide projections in the wall plane.
Technical Innovation & Sustainability
To meet the project requirements in the most cost-effective manner possible stacked volumetric modules were utilized to construct the two story building. A light weight concrete floor system was poured the in the factory for all modules. All occupied spaces feature large glazing systems to provide natural daylighting. High efficiency LED lights with dimming controls, occupancy sensing controls and automatic daylighting controls were used in all classrooms. Wall assemblies separating classrooms and adjacent spaces were designed to provide acoustic separation for sound mitigation. Low-VOC materials were used throughout the project to provide a healthy learning environment. High efficiency packaged space conditioning systems with economizers and demand control ventilation systems were used in all occupied spaces. To reduce heating and cooling loads the project used highly insulated assemblies and a cool roof system.
Cost Effectiveness
Based on previous project experiences the client identified early in their planning process that modular construction was the most cost-effective solution for this project. By utilizing off-site construction methods, they were also able to realize significant schedule advantages as compared to traditional construction. During the design process the interior spaces were carefully planned to maximize the work that could be performed in the factory. The duct system was designed to allow for a majority of the system to be installed in the factory.
The interior walls were located to allow for all the casework to be installed in the factory. The restroom facilities were designed and located to be fully contained within a module to allow those spaces to be completed in the factory. A modular elevator tower was utilized to reduce the system cost and allow for earlier occupancy.
See More Awards of Distinction Winners
To view all our current honorees, visit our main Awards page.




