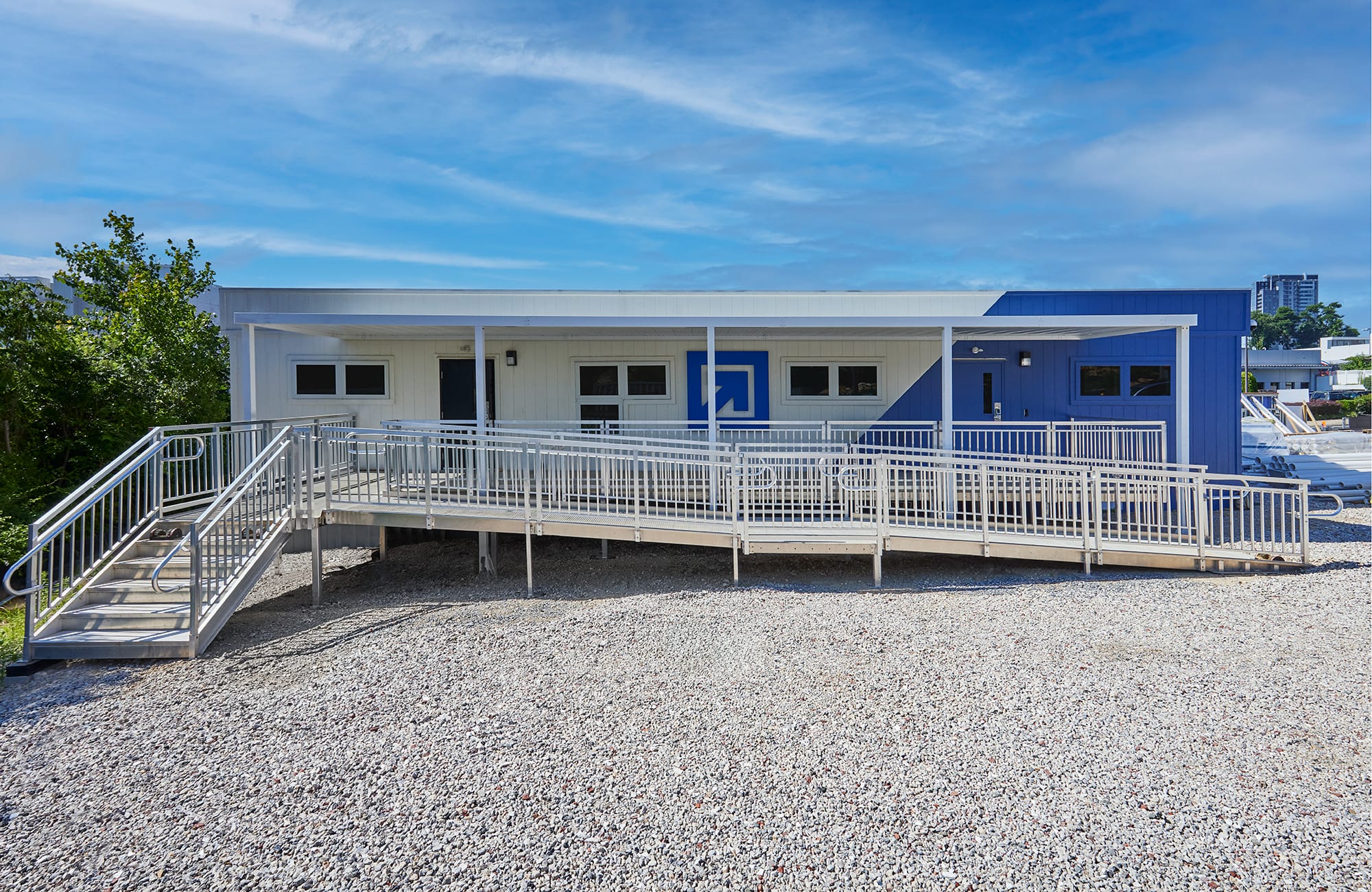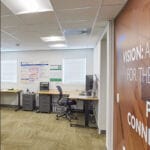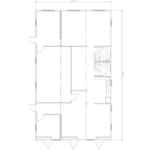Davis Construction - Field Office of the Future
Company: Modular Genius, Inc.
Affiliate: Titan Modular Systems, Inc.
Location: Bethesda, MD, USA
Gross Size of Project: 2,160 Square Feet
Days to Complete: 218
Award Criteria
Architectural Excellence
Davis Construction wanted to create a modular ”Field Office of the Future”. They worked with Modular Genius to design a 2,160 sq. ft. modular building that is strategically configured to create a spacious, adaptable layout. The interior includes open workstations, private offices, meeting rooms, and storage areas; designed for both employee productivity and client engagement. The modular design allows for reconfiguration as needs evolve. Externally, the building features a clean, modern aesthetic with durable materials and large windows, blending functionality with visual appeal. The building’s placement respects its surroundings, offering easy access while maintaining a professional, welcoming appearance. Energy-efficient systems, natural light, and sustainable materials enhance both the user experience and environmental impact. Prioritizing adaptability, sustainability, and client interaction, the space is a model for future-forward, efficient commercial offices in construction.
Technical Innovation & Sustainability
The modular ”Field Office of the Future” showcases innovative offsite construction methods. The modular design allowed for rapid assembly and minimized site impact. Special features include flexible, open-plan spaces for workers, clients, and meetings; with custom storage and ergonomic workstations. To meet energy and sustainability goals, the building integrates energy-efficient insulation, LED lighting, and a high-performance HVAC system. Resource-efficient materials, including recycled steel and low-VOC finishes, contribute to a healthier indoor environment. The office also incorporates green building practices, energy efficient Anderson Picture windows, and highly efficient HVAC systems from Bard Manufacturing. These innovations create a durable, adaptable, and eco-friendly workspace for the construction industry’s future needs.
Cost Effectiveness
Collaborating with Modular Genius and local contractors streamlined the installation process, reducing costs and ensuring quality control. Relocatability is a key factor, with foundation systems and utility hookups designed for easy disassembly and transport. Energy-efficient systems and resource-efficient materials further reduce operational costs, making the building a cost-effective, sustainable solution for both current and future use. This particular building is designed to be re-located every few years to a new construction site, per the owner’s intent. Modular buildings generally reduce labor costs and construction time by being pre-fabricated offsite, minimizing on-site disruption. Durable, low-maintenance materials like steel framing, eco-friendly insulation, and weather-resistant siding contribute to long-term cost savings.
See More Awards of Distinction Winners
To view all our current honorees, visit our main Awards page.




