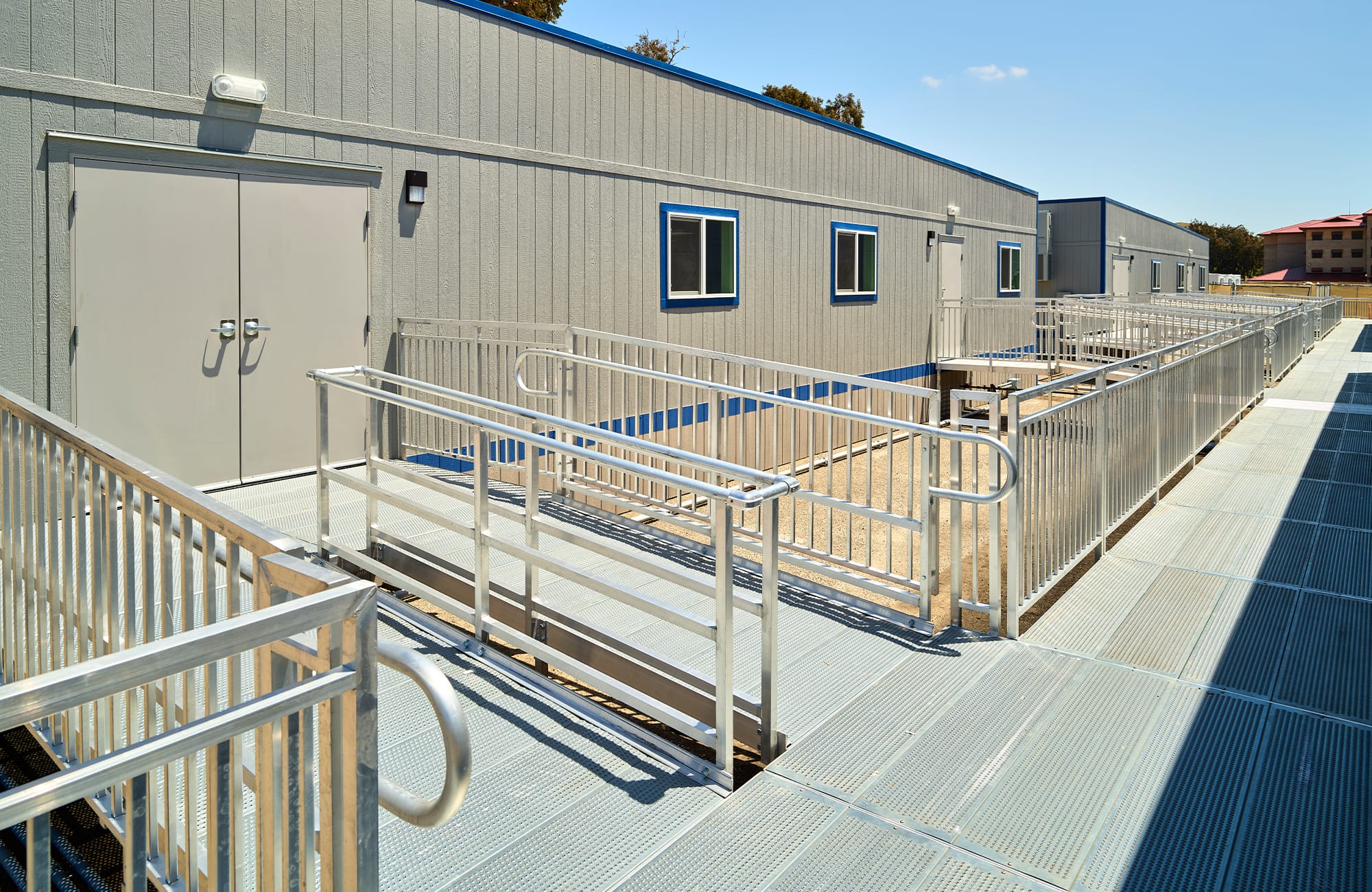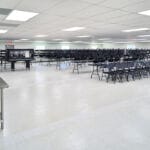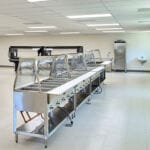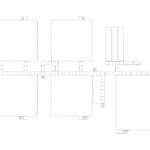Camp Pendleton Temporary Mess Hall
Company: Pacific Mobile Structures, Inc.
Location: Camp Pendleton, CA, USA
Gross Size of Project: 17,040 Square Feet
Days to Complete: 62
Award Criteria
Architectural Excellence
During the renovation of their mess hall, Camp Pendleton needed a temporary gathering space for Marines. Pacific Mobile Structures responded by converting a 24-plex into four 60x60 structures, a 12x40 restroom, and a 36x60 field office. The design focuses on accessibility with spacious interiors, tile flooring, and both hot and cold serving stations, along with comfortable tables and chairs. Externally, the buildings feature durable T1-11 siding, horizontal sliding windows, and aluminum ramps. To ensure ADA compliance, we precisely adjusted ramps and decking to accommodate height variations. This project, notable for its scale and complexity, demonstrates Pacific Mobile Structures’ ability to deliver quality buildings quickly and efficiently. Located on a blacktop lot near the renovation site, the temporary complex blends seamlessly with its surroundings, reflecting our commitment to customer satisfaction and timely delivery.
Technical Innovation & Sustainability
Pacific Mobile Structures employed innovative offsite construction techniques to provide Camp Pendleton with a temporary gathering space during their mess hall renovation. We converted a 24-plex into four 60x60 structures, a 12x40 restroom, and a 36x60 field office, facilitating a faster onsite construction timeline. All customer-requested modifications, such as special floor outlets for hot and cold plates, a floor drain, and a sink, were expertly installed offsite.
The interiors are designed for comfort and functionality, with tile flooring and spacious layouts. Practical elements, like horizontal sliding windows and aluminum ramps, were added, with precise adjustments made to ensure ADA compliance. The durable T1-11 siding reflects our commitment to green building. This project highlights how offsite construction can deliver quality, efficiency, and tailored solutions to meet unique challenges while minimizing disruption to the environment.
Cost Effectiveness
Pacific Mobile Structures implemented cost-effective methods to provide a temporary gathering space for Camp Pendleton during their mess hall renovation. We converted a 24-plex into four 60x60 structures, a 12x40 restroom, and a 36x60 field office, delivering brand-new buildings quickly—something other providers couldn’t match. This expedited the delivery schedule, allowing a temporary mess hall while the new facility was built, resulting in significant cost savings.
All customer-requested modifications, such as floor outlets for hot and cold plates, a floor drain, and a sink, were completed offsite. We also provided ramping and catwalks for ADA compliance. Close collaboration with Camp Pendleton allowed us to meet specific needs within budget. Durable T1-11 siding and energy-efficient design offer long-term savings, while the modular structures allow for future relocatability.
See More Awards of Distinction Winners
To view all our current honorees, visit our main Awards page.




