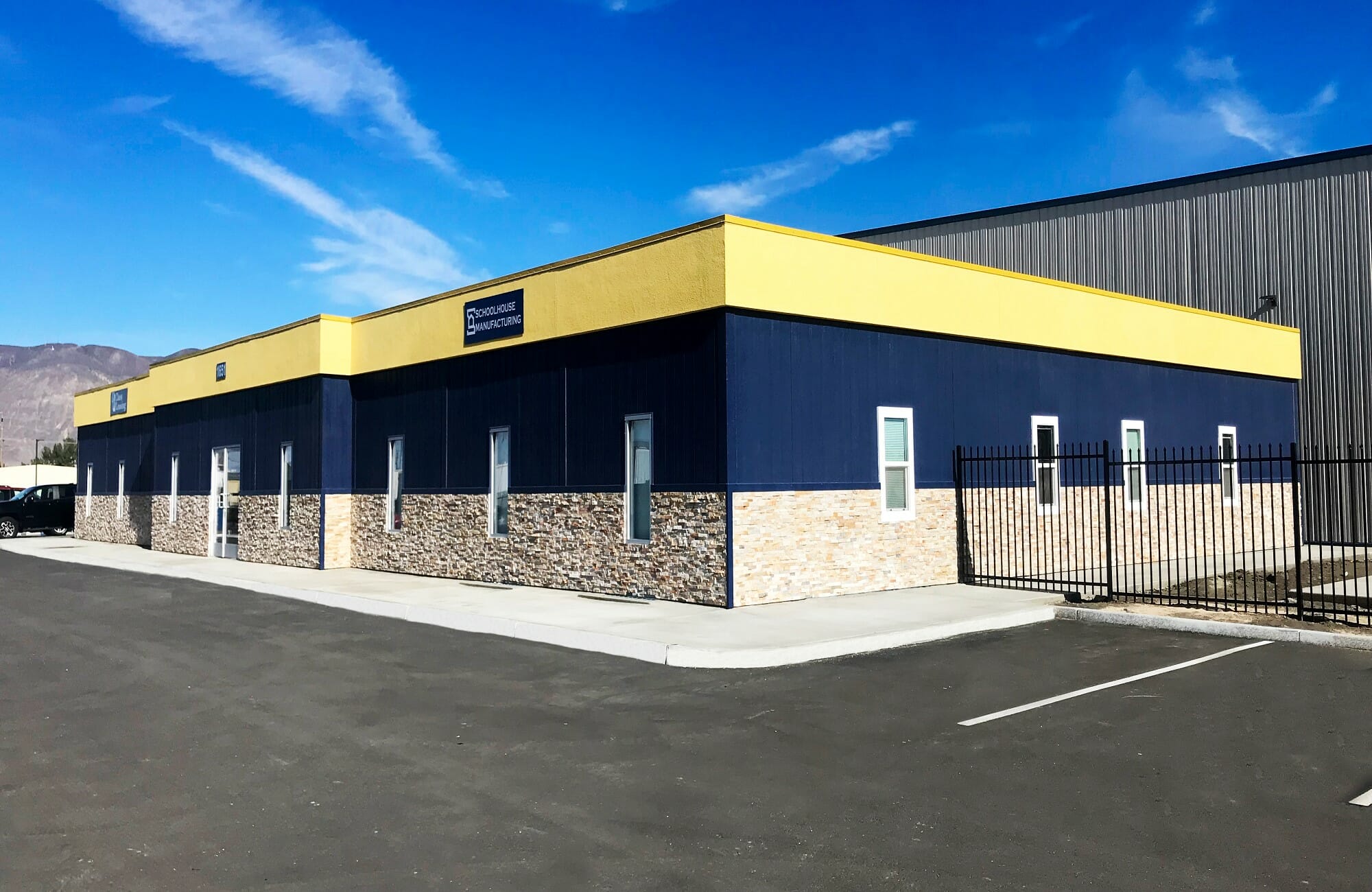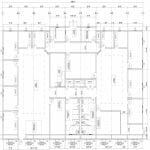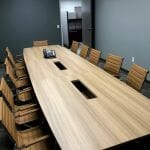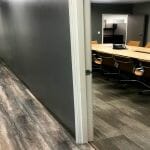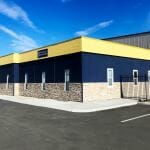School House Manufacturing Office Building
Main Category: Modular Building Design
Company: Aries Building Systems, LLC
Location: San Jacinto, California
Building Use: Office Space
Gross Size of Project: 6672 Square Feet
Days to complete: 70
Award Criteria
Architectural Excellence
Aries Building Systems completed a unique office renovation for Schoolhouse Manufacturing, consisting of nine (9) modules made from (3) separate buildings – (1) 60x60 and (2) 24x64. Each building had a uniquely different floor and roof system. The repurposed building is now a (9) unit structure with total of 6,672SF.The interior of the building consists of tegular acoustic ceiling system to provide further depth and texture to the ceiling plane, commercial grade carpet tiles in all offices, and wood plank flooring in the conference room and common areas. The exterior of the building consists of a stucco roof facia and a stacked stone wainscot, separated by vertical wood siding. Architectural grade insulated windows and doors were used. Aries also installed an indoor fire suppression and alarm systems to bring the building up to 2019 code and local jurisdictional requirements.
Technical Innovation & Sustainability
Taking three (3) buildings with three (3) different floor and roof systems, Aries renovated the office building to consist of common roof line systems with all modular floors at the same height. This task required a special foundation to accommodate the different depths of the steel members of the various frames. This renovation also brought the structure to comply with 2019 Building codes, Cal Green and Title 24 energy conservation requirements including, high efficiency Heat Pumps and LED lighting. Light Harvesting was implemented and designed to collect/utilize natural daylight in the interior of the buildings, reducing the need for energy-consuming artificial lighting. The building also features a reflective white membrane roof system.
Project History
Aries utilized five (5) 12x60 units and four (4) 12x64 units that were originally three (3) different buildings, all built by different manufacturers, with three (3) totally and uniquely different floor and roof systems. Taking three (3) buildings, for a total of nine (9) modules, Aries created a single office space. Aries renovated the office to consist of common roof line systems with all modular floors at the same height. This solution passed the San Jacinto codes and inspection, along with housing and community codes.
See More Awards of Distinction Winners
To view all our current honorees, visit our main Awards page.

