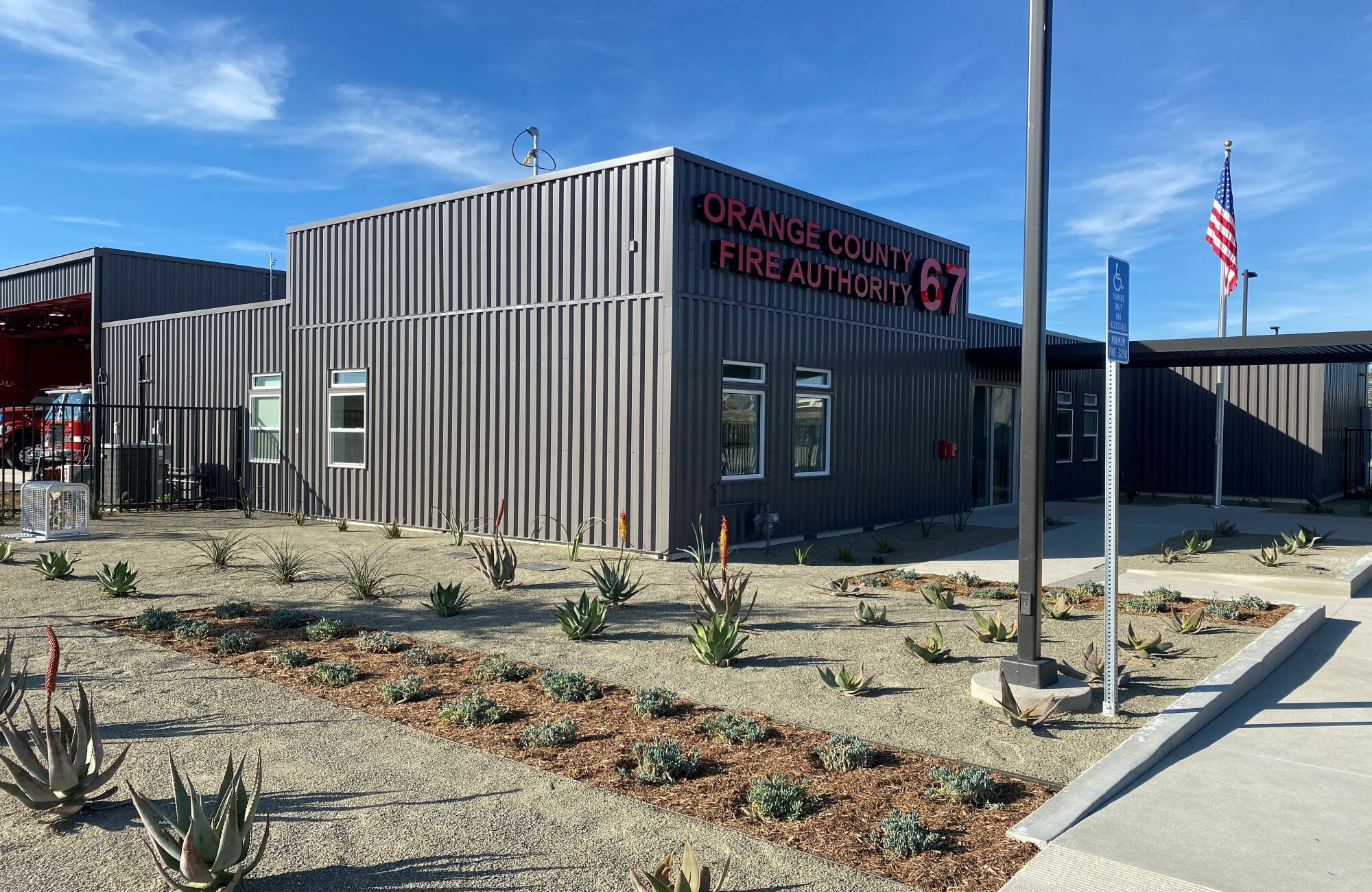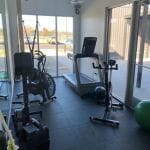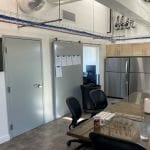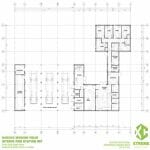Rancho Mission Viejo Interim Fire Station
Company: Xtreme Cubes Corporation & Wittman Estes
Location: Rancho Mission Viejo, California
Gross Size of Project: 4667 Square Feet
Days to Complete: 211
Award Criteria
Architectural Excellence
This project was designed and built to house members of the Orange County Fire Authority, (OCFA) and serves as an interim fire station for the burgeoning community of Rancho Mission Viejo, California. As developers launched new residential projects in the area it was discovered that they were beyond the acceptable reach of the emergency services provided by OCFA. Therefore, a new fire station was needed for the community.
This 4,667 square foot steel building contains a captain’s dorm room and office along with living quarters for five other professional fire fighters. A full kitchen serves the needs of the fire fighters, along with a pantry, dayroom, full restroom facilities, locker room, and fitness center. Separate utility rooms were designed and built to provide space for multiple communication systems. Modular truss sections were built to cover the large apparatus bay providing sheltered parking for the emergency service vehicles.
Technical Innovation & Sustainability
This project was challenging due to the nature of a live fire station. Each room needed to be wired and connected, allowing the fire fighters to receive incoming alerts rapidly and clearly. Leaving all data wiring exposed in the ceiling provided the desired industrial look and easy access to the IT crew. All but stitching, fire suppression, and final communication wiring was performed in the factory. To provide good, open-air space, the design team chose to implement tall ceilings for the kitchen and dayroom. Knowing that this is where the crew would spend their waking hours, the team wanted to make these areas as comfortable as possible. This project needed to meet the stringent California Title 24 requirements for building efficiency. Traditional fiberglass insulation was used on the interior side with insulated, coated OSB on the exterior. This project can either stay on its foundation permanently or be relocated.
Cost Effectiveness
We used our HSS steel tube making up the spaceframes for each individual unit. This enabled us to exceed all structural requirements for the location, including seismic. Our walls used cold-formed steel studs which were designed and rolled by our in-house team on our automated manufacturing equipment. This enabled us to form the walls with minimal waste and very few labor hours. To create a comfortable living environment, the architect chose drywall with a level four finish for the interiors. The exterior of the building consisted of an insulated, coated OSB product providing a suitable, watertight substrate. A 60MIL TPO roof system was installed in the factory with minimal stitching required at site. Each module was completed in the factory, including interior and exterior finishes, leaving only connections and stitching to be performed in the field. As this was a prevailing wage project, the reduction in needed labor at the site led to large cost savings for the end user.
See More Awards of Distinction Winners
To view all our current honorees, visit our main Awards page.




