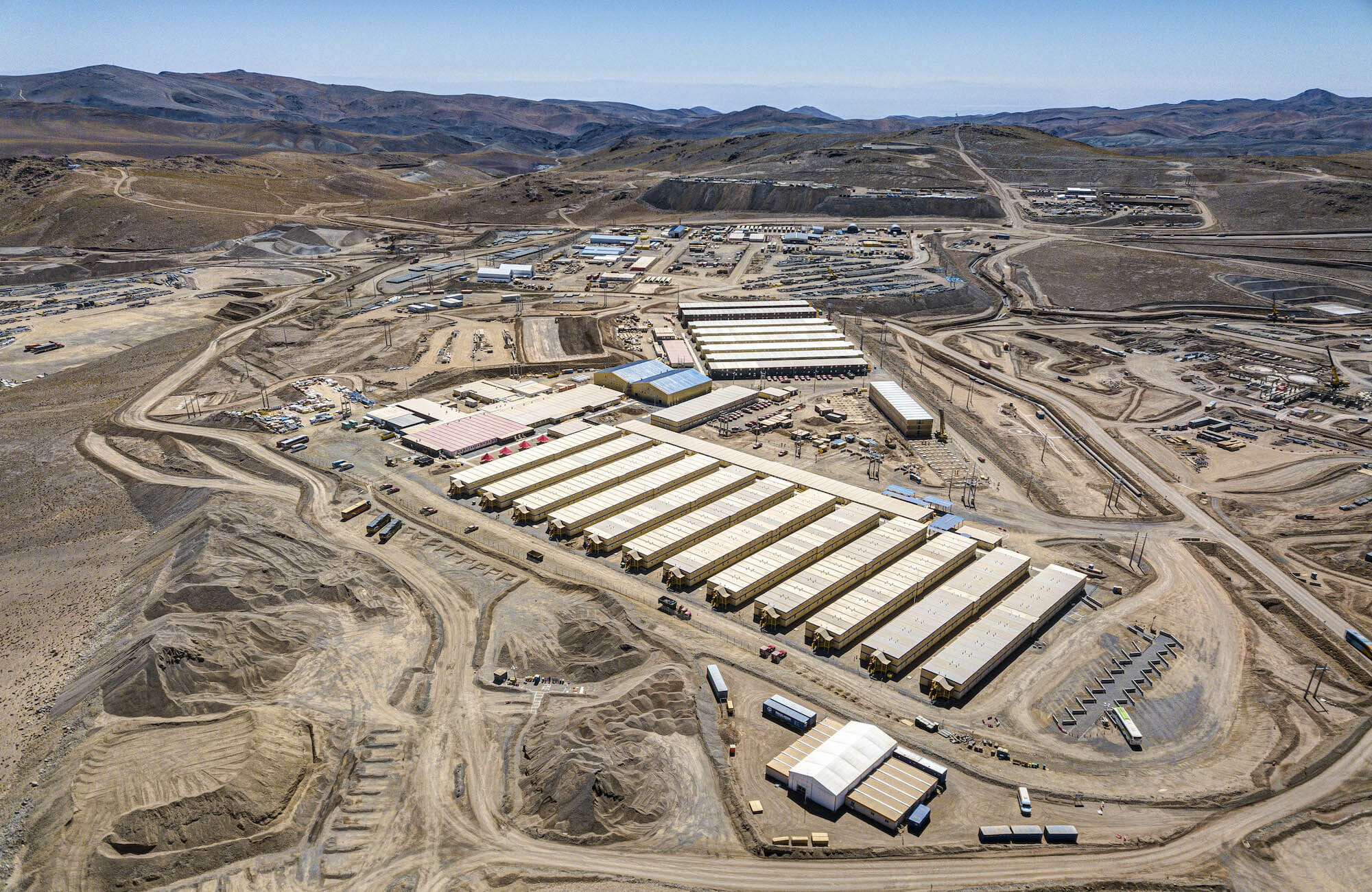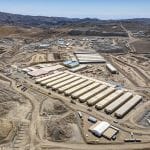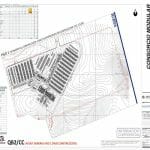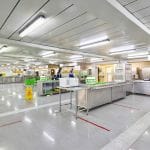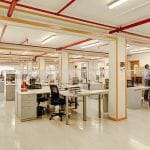Quebrada Blanca Phase 2 - Concentradora
Main Category: Modular Building Design
Company: Tecno Fast S.A.
Affiliate: Tecno Fast
Location: I región de Tarapaca, Región de Tarapaca
Building Use: Workforce Housing of Cooper mining
Gross Size of Project: 44670Square Meters
Days to complete: 432
Award Criteria
Architectural Excellence
Teck's Quebrada Blanca Phase 2 (QB2) project will be one of the largest copper operations in the world. It is located in the north of Chile, at more than 4,000 meters above sea level, so the site conditions are complex and it is far from urban centers. The camp meets the needs for beds to be able to build the expansion of the mine and extend its useful life. The project includes a percentage of definitive beds destined for the operation and a percentage of transitory. The entire camp is designed to accommodate 4,100 people, in single, double and triple rooms with private bathrooms. About 1,600 beds are leased (part of the WFH fleet) and the remaining 2,500 beds are permanent, destined for operation. In addition, it considers the construction of 2 dining rooms and kitchens (temporary and permanent), recreation areas, gym, training rooms, polyclinic, fire brigade and offices, among others. In total there are 44,670m2 equivalent to 1,184 modules, which were built in just over a year.
Technical Innovation & Sustainability
Teck's Quebrada Blanca Phase 2 (QB2) project will be one of the largest copper operations in the world. It is located in the north of Chile, at more than 4,000 meters above sea level, so the site conditions are complex and it is far from urban centers. The camp meets the needs for beds to be able to build the expansion of the mine and extend its useful life. The project includes a percentage of definitive beds destined for the operation and a percentage of transitory. The entire camp is designed to accommodate 4,100 people, in single, double and triple rooms with private bathrooms. About 1,600 beds are leased (part of the WFH fleet) and the remaining 2,500 beds are permanent, destined for operation. In addition, it considers the construction of 2 dining rooms and kitchens (temporary and permanent), recreation areas, gym, training rooms, polyclinic, fire brigade and offices, among others. In total there are 44,670m2 equivalent to 1,184 modules, which were built in just over a year.
Cost Effectiveness
Given that the project is located above 4,000 meters above sea level, the performance of the people is low and it is difficult to find workers who want to work in such areas. This translates into high cost and low efficiency labor. Finally, the complexity of the project meant that all solutions had to be designed with a high percentage of prefabrication. From the foundations, through the modules and ending with the complementary services and / or developments. This strategy undoubtedly makes costs efficient. Another relevant point is that the temporary buildings were structurally designed to be mounted on wooden piles, even the 2-story ones, which made for an economical quick assembly and in the future a less invasive dismantling and demobilization. The use of bedroom modules with incorporated corridors was given priority, so that when the lease of the buildings was finished, all materials weren’t lost when disassembling the project and could be 100% reused in other project.
See More Awards of Distinction Winners
To view all our current honorees, visit our main Awards page.

