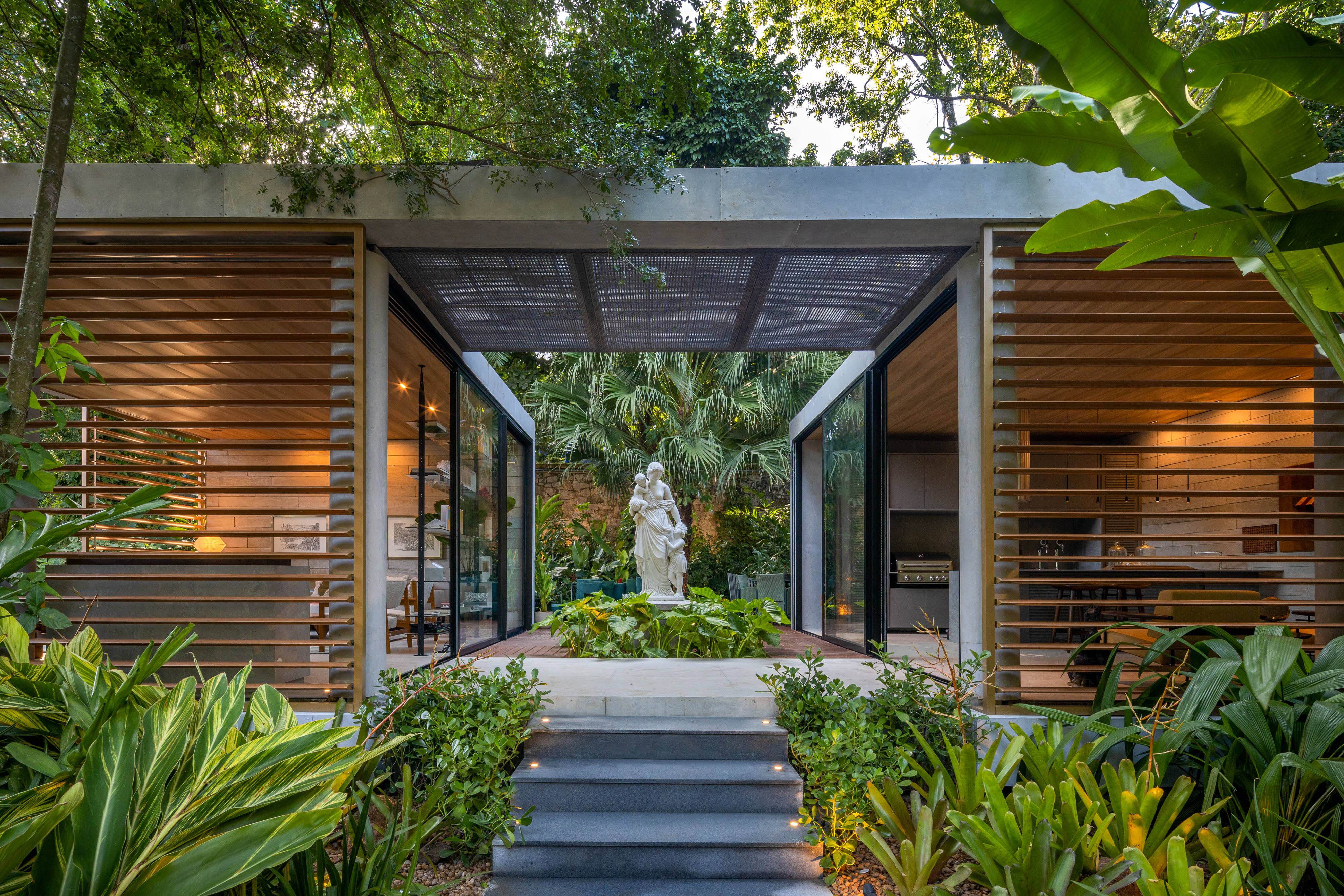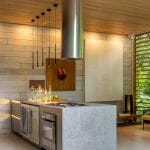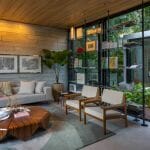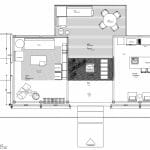Pavillion 22
Company: CMC Modulos Construtivos Ltda.
Location: Rio De Janeiro, Brazil
Gross Size of Project: 1184 Square Feet
Days to Complete: 38
Award Criteria
Architectural Excellence
The expansion of Brando Barbosa, in Rio's Botanic Garden was inspired by the Contemporary Art movement from 1970’s in Brazil. Designed by Mario Costa Santos this contemporary space of 1184 sqf. effortlessly blurs the line between the new living area with existing garden. There are two settings – living area and outdoor kitchen – integrated from a central courtyard where the existing sculpture “Caridade” was preserved and accentuated. Interior design features classics of modern furniture and a fine selection of art curated by Heloísa Amaral Peixoto. The facade brings the impact of modern architecture, while adding warmth to the metal structure of the Modular volumetric building. The outdoor entertainment area is composed by 4 modules, forming two separate spaces that surrounds the beautiful marble statue existing on the site, the starting point for his project. The choice of materials was vital for the project, so that together it remits to the concept of modernism.
Technical Innovation & Sustainability
The imperative requirements for this project were low impact on soil, use of sustainable and local materials and speed of construction. The main structure used four modules produced offsite, hauled, installed, and completed on site in a total of 5 weeks. The structure uses light gauge steel, for the least impact on the soil. Exterior walls were composed by selected materials including glass doors and wood-plastic shutters adding more breathing room and ambiance to space. Inner walls are 9’10” tall, finished with drywall, wood, and local natural stone elements. Exterior access walkways also used Eco-friendly WPC (wood plastic composite) floors. Modules were produced in a certified and controlled environment for optimum material usage and productivity. Engineered to provide low maintenance, fast execution, versatility in design for the creation of modern and uncomplicated environments. It can be repurposed, relocated, with facilitated logistics, reducing transport costs, and emission.
Cost Effectiveness
The Project was conceived using four 15m² (161,4ft²) modules and added other elements to increase the living space without significant increase in budget. The challenge was to use eco-friendly materials and were also light in weigh to keep the characteristics of the existing house. Therefore, the factory opted for recycled WPC and repurposed steel chassis. For cost reduction and aesthetics, the mechanical system in kitchen was placed inside two main walls, leaving the rest of the space free to use other finishes to blend with existing garden. The project travelled the greater distance from Mirassol, São Paulo, to Rio de Janeiro in flat packages and later assembled in the nearest factory shop for assembly. This creates savings opportunities for the client. Main structure was delivered assembled and with main mechanical system to reduce the amount of work on site.
Green Building
With so many attributes of the building system, such as clean and sustainable construction, low maintenance, speed of execution, versatility, technology, and efficient logistics, without compromising architectural creativity. The walls are engineered to provide thermoacoustic comfort, WPC (wood plastic composite) used in flooring and wall shutters are made from recycled material and glass doors were designed to allow natural lighting and natural air circulation to come in. The modules that served as main structure of the building were repurposed from previous projects to reduce the amount of waste and increase the life cycle of these units. There was no need to use water, cement or concrete to build any sort foundation to accommodate the project.
See More Awards of Distinction Winners
To view all our current honorees, visit our main Awards page.




