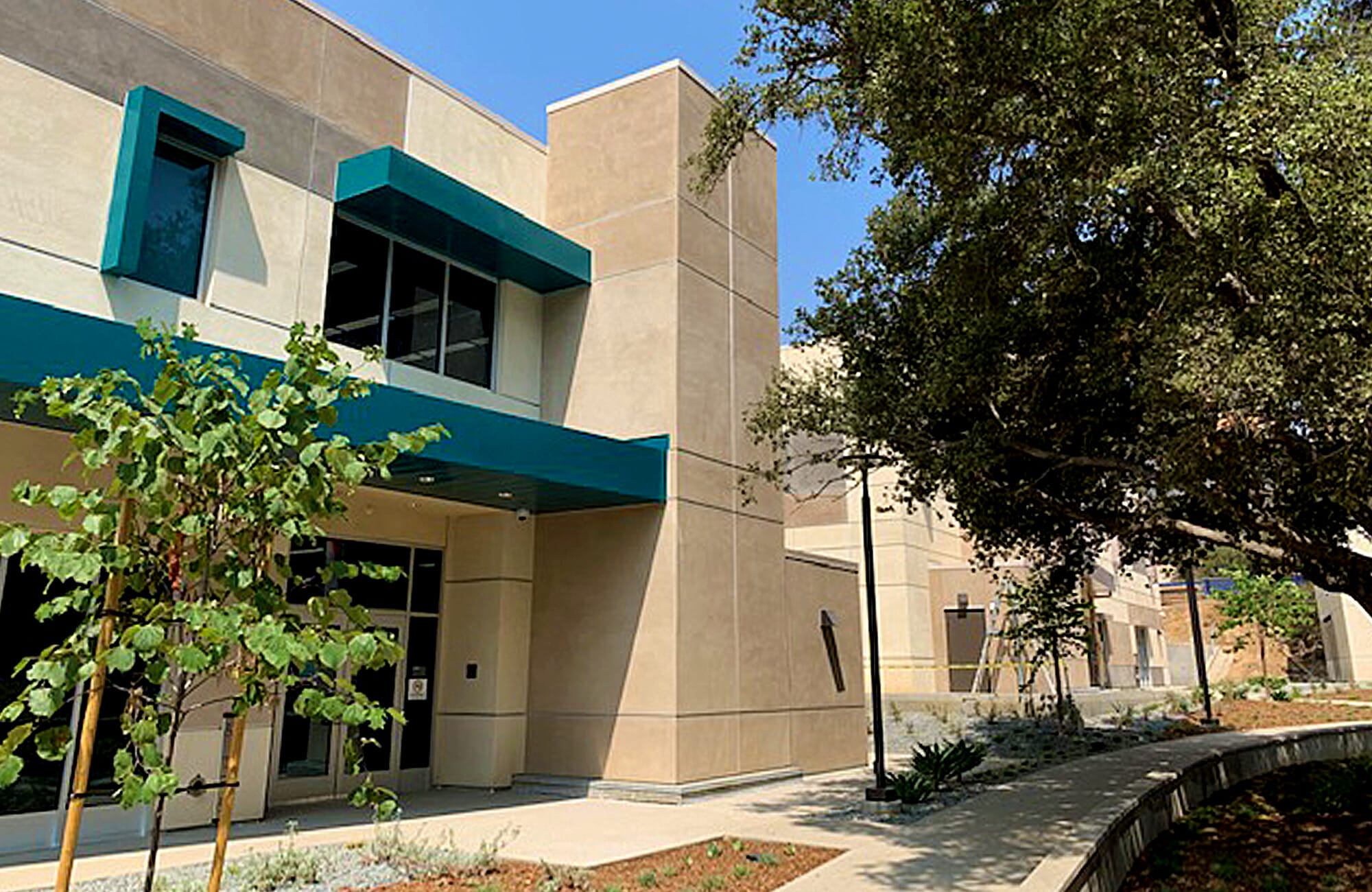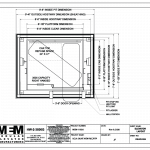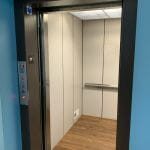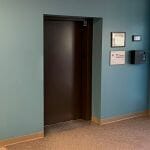Olive View-UCLA Medical Center
Company: Modular Elevator Manufacturing Inc.
Location: Sylmar, California
Gross Size of Project: 1080 Square Feet
Days to Complete: 157
Award Criteria
Architectural Excellence
The project is actually two unique types of facilities in one at the UCLA Olive View Medical Center. The Restorative Care Village features several buildings and services that provide enhanced mental health services & support. The second a Recuperative Care Center for short-term residential care. As a result, the architects made sure that the entire project, including the elevators were welcoming, yet secure and safe. This was a 6 elevator/12 modular unit build for Modular Elevator Manufacturing with 6 fully functioning modular elevators delivered and an equal amount of machine rooms. Five of the units were placed on the exterior walls of the modular project. The sixth was designed to fit in the middle of the building and be surrounded by modules. As this was a modular building project in totality the architecture was uniquely adjusted to allow placement of the elevator units on the exterior walls and in the interior space.
Technical Innovation & Sustainability
With six elevators going into a building project in a short time there are always challenges. The modular elevators in this case did not interrupt the compressed building schedule by making innovations to the manufacturing processes and timing in house. This allowed for the elevator units to be ready for the set as needed by the delivery schedule and the construction crew onsite. This meant that there was no additional congestion during the build or slowdown in setting units. In most builds with multiple elevators the installation process slows and interrupts other trades onsite.
Also, the Modular Elevator Manufacturing (MEM) team structurally allowed for a more hands on approach with manufacturing, scheduling and design by having a specific project manager in charge of the project through startup. That improvement allowed for a smooth build and even hastened the process. The customer was also impressed with our efficient use of resources and lack of waste.
Cost Effectiveness
It is difficult to quantify savings, however Clay Hubble - Project Superintendent for Abbott Construction put a fine point on the savings. He indicated that, “The MEM elevator allowed us to move up the whole process. Everyone can be pushed forward in sequence. Normally the elevator slows everything down. You have framers, rock and tape crews, floor prep, flooring, painters, electricians, sprinklers. They usually come out and work to the elevator openings on each floor. Then they have to stop. With the fully installed modular elevator, all those crews complete their work in sequence. They make one trip out because the elevator’s openings came finished with door frames already installed. The result is, we estimate that saved us $30,000 to $40,000 per opening.” He went on the say, "You have a similar savings on the exterior. Framers, coping metal, parapet work was all done in sequence with no call backs. With 12 openings the savings were tremendous."
See More Awards of Distinction Winners
To view all our current honorees, visit our main Awards page.




