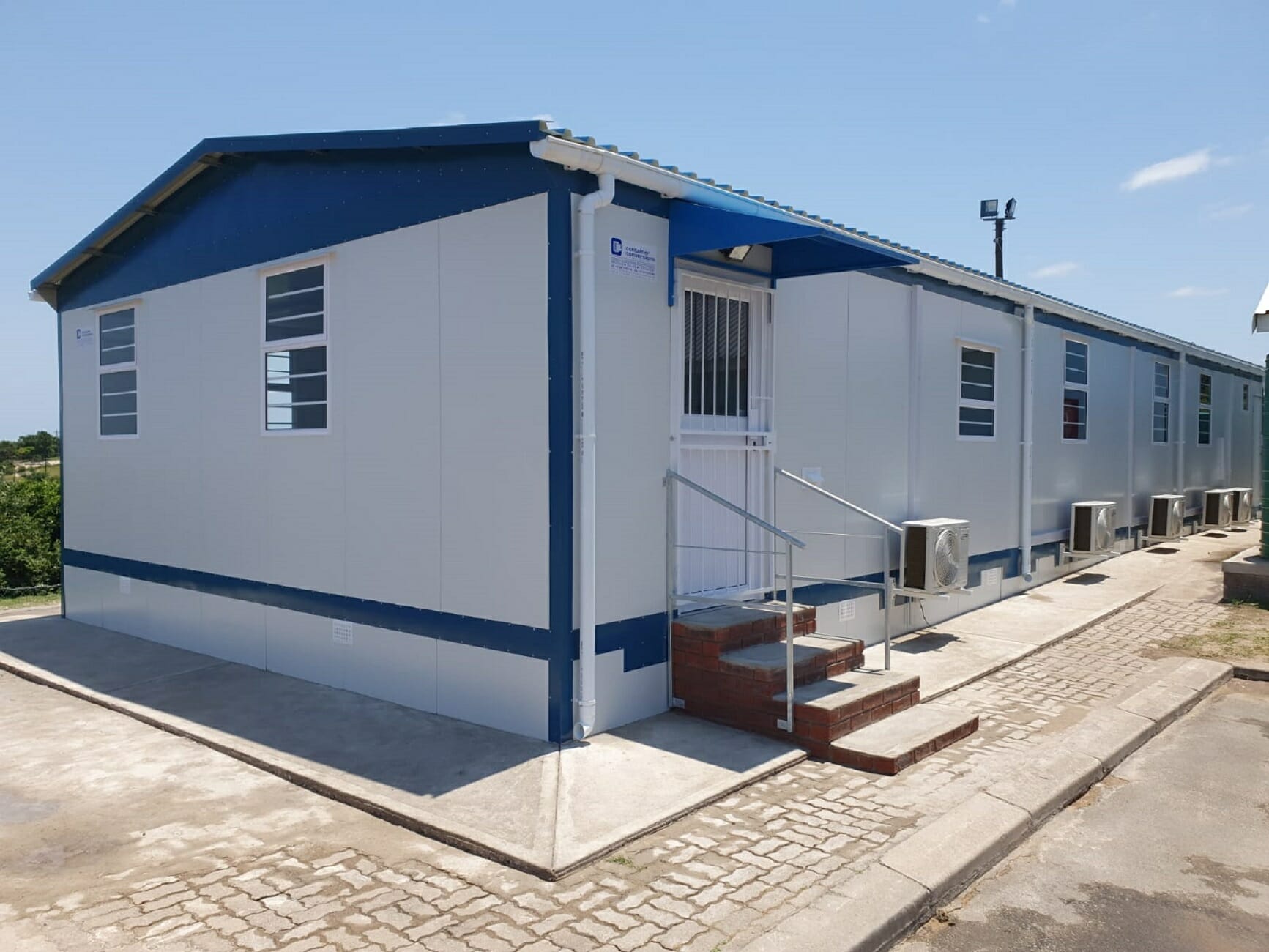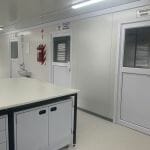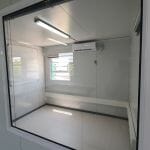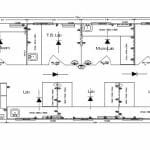NHLS Mseleni
Company: Modular Site Solutions (Pty) Ltd
Location: KwaZulu-Natal, South Africa
Gross Size of Project: 1432 Square Feet
Days to Complete: 23
Award Criteria
Architectural Excellence
The remotely situated Mseleni, Northern Kwa Zulu Natal, was the location for the new National Health Laboratory Services Testing Facility. Situated on the hospital grounds, the clean, white crisp building with blue trim finishes of the laboratory blend in perfectly with the coastal Medical facility wherein it is situated. Constructed on a steel framed chassis from 40mm insulated sandwich panels, which provide high levels of insulation to keep the units cool in the heat of summer, and warm in the colder winter months, the design of the Laboratory is well suited to the function it is required to fulfill. The 19 x 7m structure houses all the necessary components of a modern testing facility, complete with reception, open plan laboratory, micro and TB Lab, and staff amenities. The use of an open plan area for testing that doesn’t require containment creates a sense of openness and visual awareness, making good use of large windows for natural light.
Technical Innovation & Sustainability
Six chassis were pre-manufactured and delivered to site at ground breaking, and carried by hand into position once the concrete slab (with apron) was cast. Due to the remoteness and high risk of theft in the area, we designed the entire lab and components to fit into 1 x 40ft and 1 x 20ft container, which were transported from Johannesburg to site, some 350 miles away. The containers provided for good material preservation throughout the construction process. Individual components, such as the front reception counter and laboratory counters, where pre-fabricated and then dismantled into modular sections for transport purposes, then reassembled on site. Chromadek insulated sandwich panels, corrugated on both sides, provide for good durability and thermal insulation properties, and are resistant to the surrounding corrosive environment. The pitched roof provides good rain water catchment and run off in order for it to be collected into a water tank which feeds the ablution facility.
Cost Effectiveness
Due to its location from our manufacturing facility, 350 miles, transport of material and resources to site was always going to be a factor. The majority of material was delivered directly to site, either from the manufacturer or from branches of the primary supplier based in Mseleni. This involved lean planning and execution of supply in order to maintain stocks on site and to ensure there were no material shortages that hindered manufacture. By default, this reduced the material cost to site, and allowed for faster delivery of materials to site, than if we had supplied from our manufacturing site in Johannesburg. This reduced storage area required on site, and the associated shrinkage due to theft and damage. Built as a modular unit on chassis, the entire unit could be relocated at a future date should the client require.
See More Awards of Distinction Winners
To view all our current honorees, visit our main Awards page.




