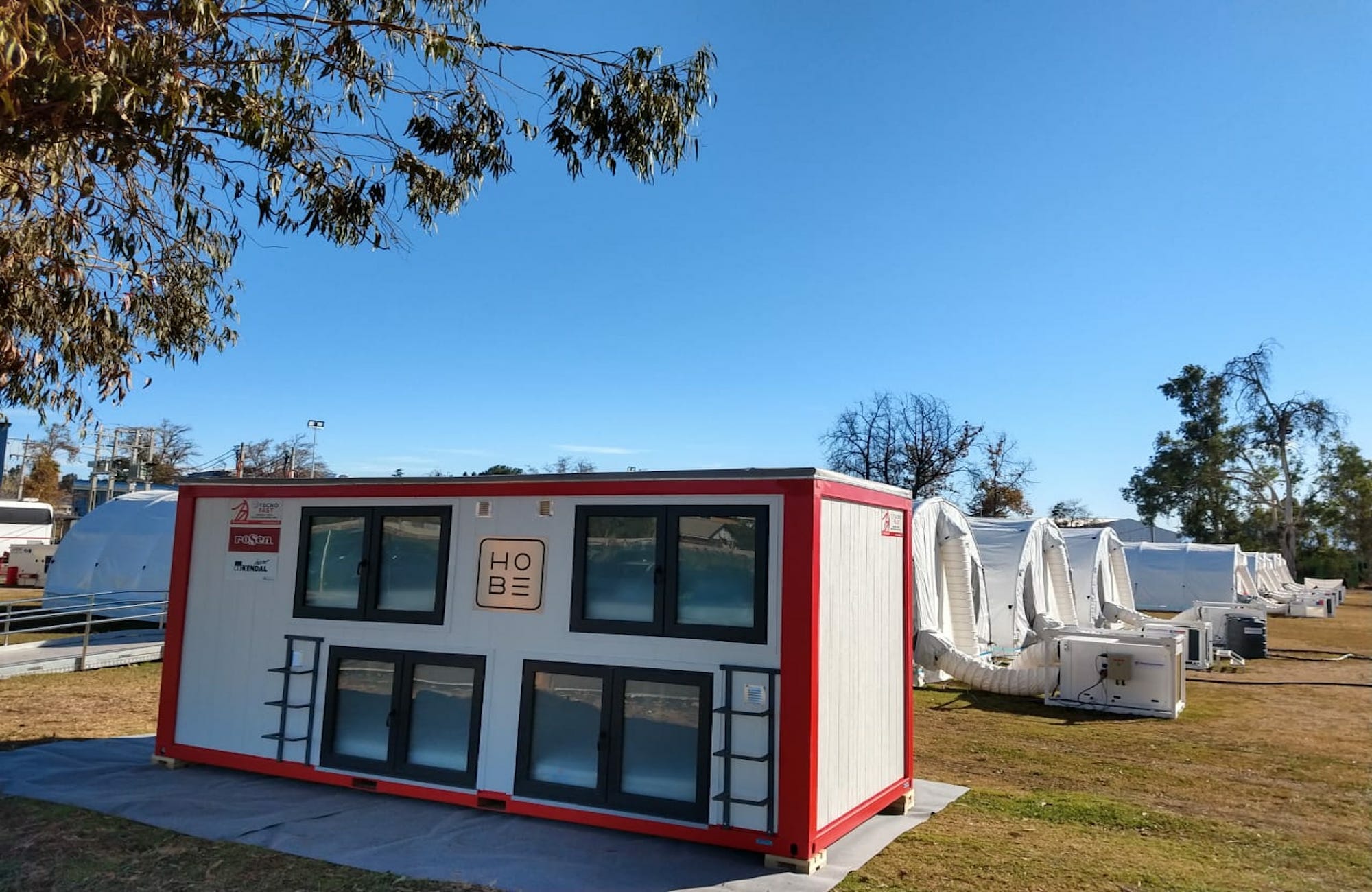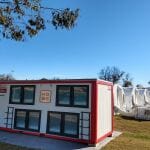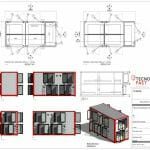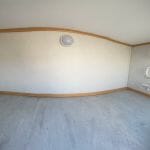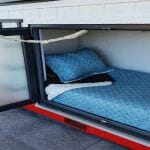Hobe
Main Category: Modular Building Design
Company: Tecno Fast S.A.
Affiliate: Tecno Fast
Location: Santiago, Region Metropolitana
Building Use: Rest module for health personnel
Gross Size of Project: 15 Square Meters
Days to complete: 14
Award Criteria
Architectural Excellence
With COVID-19, in the face of the collapse in health systems and the lack of rest for health personnel, our client Hobe saw a new opportunity. We help them to efficiently manufacture lodging shelters which would be administered by them. This would provide a rest space for the health personnel of the Sotero del Río hospital (one of the hospitals with most demands during pandemic).We developed and delivered the Hobe module in rental format. It consists of 1 module of 15 m2 made up of 10 rooms, 8 rooms of 1201 mm height, 1019 mm wide x 2250 mm long and the other 2 remaining 1201 mm high, 1151 mm wide x 2182 mm long, where each room has beds of .90 m x 1.90 m. All cabins have extractors, light, a double plug on the side of the bed and another plug at the foot of the bed to plug in a towel warmer, apart from an external ladder. Hobe module provides a space to sleep isolated from the environment. Due to its UCV light system, they are sanitized in order to be ready to use for the next user
Technical Innovation & Sustainability
The greatest innovation that this module has is its design, since in a space of only 15m2 we managed to design a hostel for 10 people meeting all the needs to be able to rest with dignity in a bed, with light, plugs, heating and ventilation, in addition providing adequate security and social distancing to avoid COVID-19 infections. To make this model, the metal structure of our smartflex modules was used to then be implemented with the following materials, from outside to inside with smartpanel, vapor barrier, wood pine, thermal insulation, vapor barrier, wall-paper mdf plasterboard, wooden dust cover and joint covers.To make the mezzanine, the vertical partitions were placed, making the divisions from floor to ceiling to give it a firmer interlinking. 2x4” pine beams, second floor with 15 mm plywood finishes and vinyl floor, 15 mm white cardboard plaster plate for the ceiling. Insulated floor for thermal and acoustic issues and vapor barrier in order to avoid moisture transfer.
Cost Effectiveness
The greatest innovation that this module has is its design, since in a space of only 15m2 we managed to design a hostel for 10 people meeting all the needs to be able to rest with dignity in a bed, with light, plugs, heating and ventilation, in addition providing adequate security and social distancing to avoid COVID-19 infections. 2x4” pine beams, second floor with 15 mm plywood finishes and vinyl floor, 15 mm white cardboard plaster plate for the ceiling. Insulated floor for thermal and acoustic issues and vapor barrier in order to avoid moisture transfer. Double thermopanel window for thermal tolerance with 1600 x 1150 mm translucent glass. Electrical outlets were also considered to connect UCV sanitizing lights, which allows a cleaning process to be carried out while the room is empty.
See More Awards of Distinction Winners
To view all our current honorees, visit our main Awards page.

