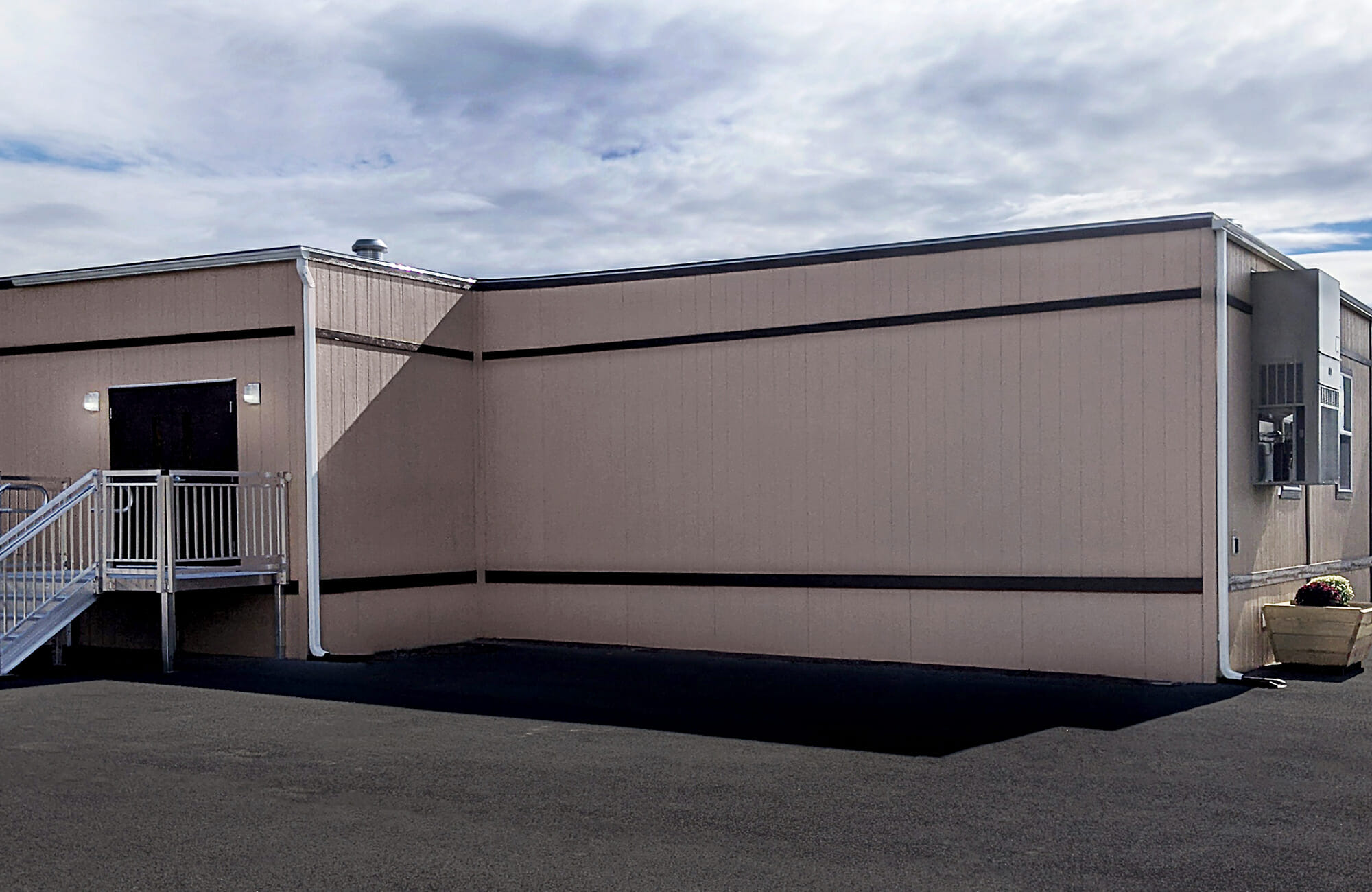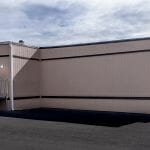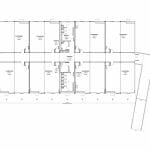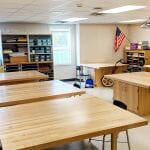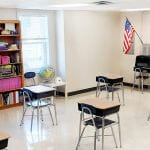FMCSD Wellwood Middle School Building Renovation and Addition Project
Main Category: Modular Building Design
Company: Modular Genius, Inc.
Affiliate: Whitley Manufacturing Company
Location: Fayetteville, NY
Building Use: Modular Classrooms with Restrooms
Gross Size of Project: 8950 Square Feet
Days to complete: 115
Award Criteria
Architectural Excellence
Fayetteville-Manlius Central School District (FMCSD) required the use of an eight-classroom modular building with restrooms to be located on school property and used for temporary classroom space during their approximate two-year Wellwood Middle School (WMS) building renovations project. The temporary modular classroom building allowed WMS to move students out of their existing educational spaces expeditiously with minimal disturbance on campus. The modular classroom building was designed and constructed to meet all New York State Education Department design and code requirements, while meeting WMS’s design, use and space requirements at the same time. The temporary classroom was also outfitted with WMS’s existing furniture, supplies, equipment, and instructional technology to help make a seamless transition for teachers and students from their classrooms within the school to the modular classrooms.
Technical Innovation & Sustainability
Distinctive to WMS’s project, a custom modular enclosed connecting link was designed and constructed in two “offset” sections to meet site specific steep grades and to tie into the existing main building. The link tie-in allowed students and staff to remain indoors as they traveled to and from the existing building to the temporary classroom. To meet ADA requirements and steep site grades, the floor in the modular link was uniquely designed as a sloped ramp with handrails installed on the walls per ADA code. To enable quick and easy installations, code compliant pre-designed/premanufactured an aluminum ADA Ramp and steps were installed at the exterior doors, which enabled them to be completed on site only within three days. The aluminum systems were also chosen to provide a long product lifecycle; whereas the steps will never rust and will require minimal to no maintenance. Plus, they were designed with solid raised ridges on the decking and treads for slip resistance.
Cost Effectiveness
Modular Construction was chosen for this project so FMCSD could take advantage of the fast Modular Concurrent Construction process that enabled a rapid occupancy for the temporary classroom building and for the WMS building renovations project to get started quickly. Although this modular classroom building will be removed from the WMS site upon completion of the renovation work, FMCSD chose to purchase the building to take advantage of its relocatability benefits; whereas they plan to relocate and reuse it in future capital projects that will require temporary classroom space. The complete overall modular design will also save the FMCSD a substantial amount of money during its reuse as this design is 100% relocatable. This will help reduce cost for the space and allow them to move quickly with a new initiative; as well as help to eliminate the need to go through the complete New York State Education Department design and approval process.
See More Awards of Distinction Winners
To view all our current honorees, visit our main Awards page.

