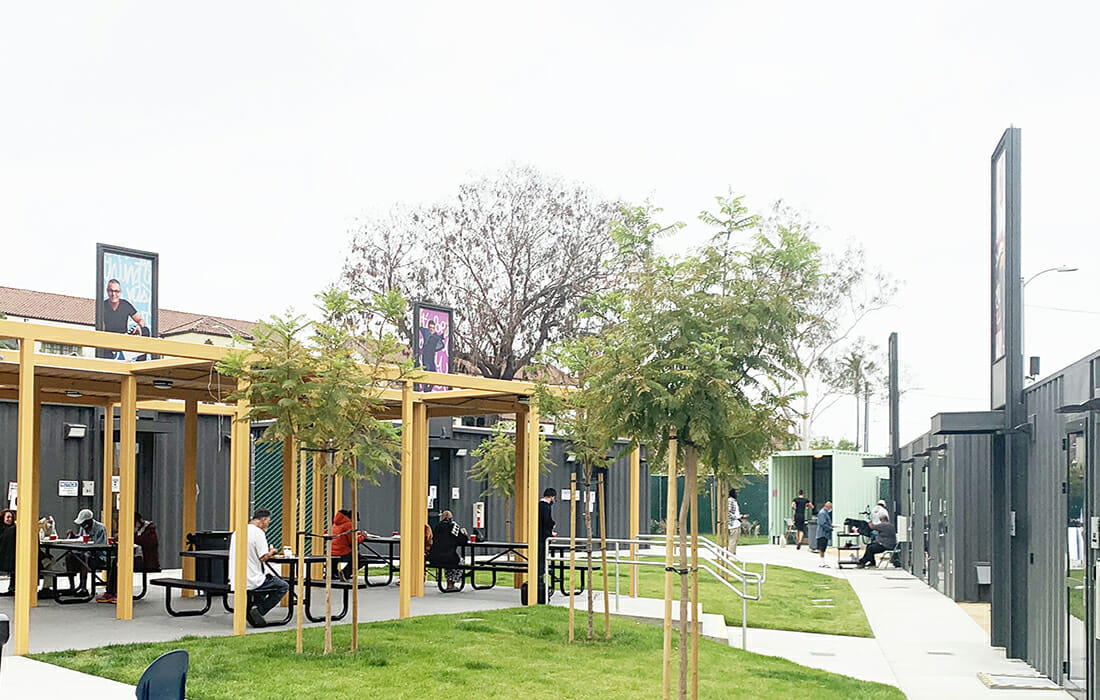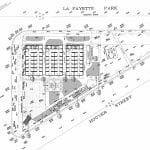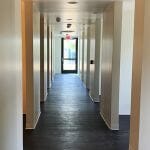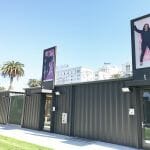Hope on Lafayette
Company: DeMaria Design, Steelblox & R&S Tavares Associates
Location: Los Angeles, California
Gross Size of Project: 9600 Square Feet
Days to Complete: 425
Award Criteria
Architectural Excellence
“People are meant to be loved & things are meant to be used”. - Matthew Kelly
Too often the opposite of this is true & while container modules have sprouted a new branch on the Architecture tree, the focus of this project is about PEOPLE, not Architecture – Architecture & modular solutions are a means to an end.
A courtyard parti is the ordering principle of this single story village. Nestled on one of LA's most prominent boulevards, it provides a safe haven for those who’ve experienced the brutalities of life on the streets/sleeping on concrete sidewalks. The courtyard is lined with portraits of largely unknown local heroes - prominently integrated into the building architecture - 9’ tall images, along with a 4-story “HOPE Tower” - each celebrating “ordinary people doing extraordinary things”. The ultimate goal of the project is to serve as a springboard for each resident, a conduit for their re-insertion into Los Angeles as self-sustaining and productive members of society.
Technical Innovation & Sustainability
The challenges inherent to Homeless Housing design and construction have pushed budgets and schedules to the brink and this hybrid cargo container-based structural system evolved into a heavy gauge steel modular building system. Outfitted with all MEP & interior/exterior finishes in the factory, this time saving, budget reducing solution was fabricated, State of California HCD inspected and then shipped from Shanghai, China, Composed of HCD approved modules - 45’ long, 10’-6” tall, 8’-0” wide - it is a heavy gauge steel w/ fiber cement flooring and all plumbing, electrical, mechanical and finishes installed prior to shipping - a comprehensive volumetric solution that's fire, mold, termite & seismic/earthquake resistant. The modules are ASTM Steel and fully International/National Building Code compliant and equipped with non-VOC & ceramic based insulating paint, low flow plumbing fixtures, LED lighting, and exceeds Title 24 Energy requirements.
Cost Effectiveness
Priced at 20% less than traditional construction, the modules were finished/inspected/transported/craned into place at the site. The City of Los Angeles required a design solution that was easily relocatable and the hybrid modules were perfectly suited to this need. Relocating the structure to another location within the City of LA was part of the design program - a solution required the structure to be relocated without the need to create an entirely new building. This strategy prompted LA Mayor Garcetti's Bridge Housing Program to embrace a modular solution and to move away from traditional design/constructed methods. The buildings are designed to be easily dismantled, & portions of the hardscape, including porous concrete pavers, were designed for removal/re-use at another project location in the future. Planting is indigenous/drought tolerant plants, hedges & ground cover - complete with resident gardening area, pet run area and an outdoor socializing pavilion.
See More Awards of Distinction Winners
To view all our current honorees, visit our main Awards page.




