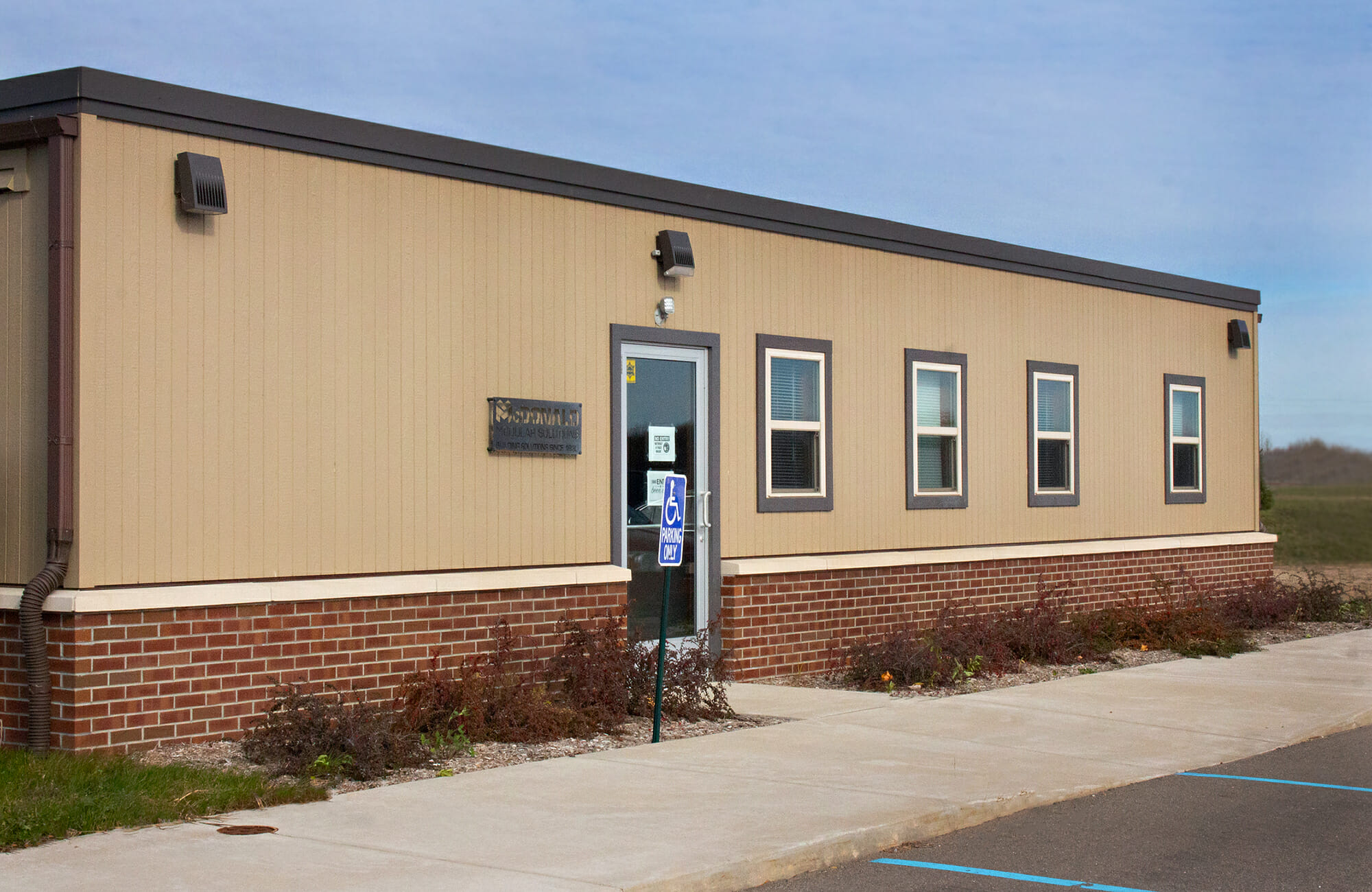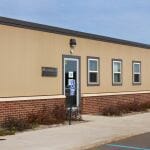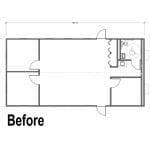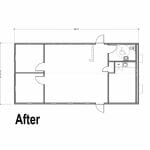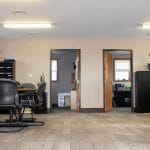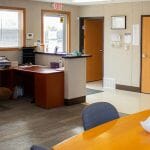Branch Facility Offices
Main Category: Modular Building Design
Company: McDonald Modular Solutions, Inc.
Affiliate: Thomas Classrooms & Modulars
Location: Dorr Township, Michigan
Building Use: Modular Dealer Branch Showroom
Gross Size of Project: 1152 Square Feet
Days to complete: 112
Award Criteria
Architectural Excellence
The driving concern was to use existing idle modules to create an efficient layout for use as a branch office with room for growth. We added the goal of using the building as a “show piece.” A straightforward open center allows organization of the spaces around an area to be used for meetings, training and sales discussions. Windows and the main door give views of the entire facility for control and simple pathways of traffic flow. The interior colors are bright and harmonize together. Traditional mobile office materials were upgraded but kept at a reasonable standard to illustrate practical use of a mobile building placed in a permanent situation to potential customers. Exterior treatments meet zoning and were chosen to harmonize with other structures on site. A decision was made to keep wall hung units in keeping with the theme reusing a mobile building. Parapets were added as a simple measure to mask the origin yet indicate this is not a traditional mobile office.
Technical Innovation & Sustainability
LEED principals informed our design; by weight 57% of the building is reused content. DIG Low-e argon-filled windows and shades are used. Exterior doors are hung so prevailing winds blow them closed. Water is conserved by using a pressure assist low flow toilet and metering faucet. Independent HVAC and programmable thermostats create two zones. Photocell controls, motion sensitive switches and point-of-use water heating conserve electricity. Less technical measures such as applying house wrap, foam sealing all openings and hydraulic door closers keep the building efficient.
Cost Effectiveness
Upfront costs were reduced by selective reuse of materials within the building. Both items will reduce the on-going maintenance cost for the owner.
Project History
The building was first built in 1996 as a doublewide mobile office for McDonald Modular’s rental fleet. It was on rent to 8 customers in it’s first 10 years of existence being leased about 7 of those years in various locations. The Great Recession idled the unit in 2007. By the time the economy began to rebound, customer’s needs changed to larger doublewides and this unit remained idle without demand. When we began our project, this unit was the proper size and configuration for our needs.
See More Awards of Distinction Winners
To view all our current honorees, visit our main Awards page.

