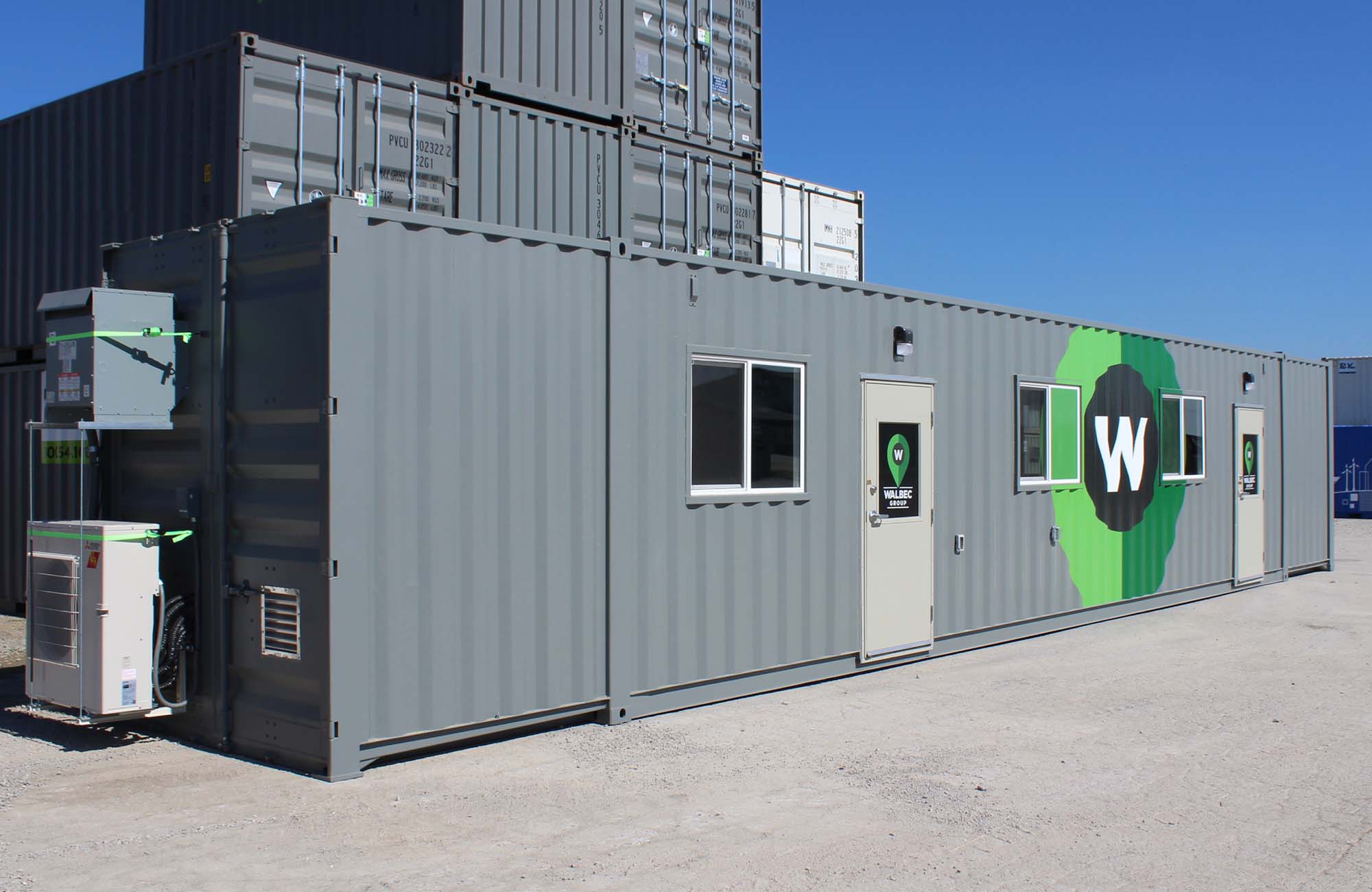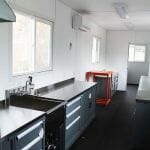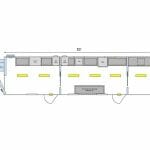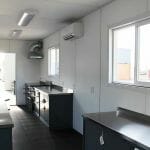53' Container Asphalt Testing Laboratory
Company: United Rentals - Storage & Office Solutions
Location: Burnette, Wisconsin, United States
Gross Size of Project: 424 Square Feet
Days to Complete: 93
Award Criteria
Architectural Excellence
A construction engineering company needed six laboratories for separate locations to test aggregate and asphalt samples. 53-foot shipping containers were chosen. Each container has three separate workrooms.
The custom exterior matches the company’s branding. The walls and ceiling on the interior are constructed with FRP for quick washing helping to maintain a clean facility. The floor covering is a continuous ½” recycled rubberized mat.
The front of the container has a private office with a sliding pocket door for privacy, an 8’ long desk, file storage area, and a front facing window.
The main room has stainless steel counter tops above industrial grade cabinets. There is an asphalt heating area with industrial venting system along with a wash basin and extra work surface. There is one service door and large vinyl sliding windows.
The back room houses a vented heating table, workstation, industrial oven, secondary service door, and access to the 200 Amp service panel.
Technical Innovation & Sustainability
Each of the 20 electrical receptacles throughout the unit are wired on their own separate circuit to provide the proper power requirements for multiple testing tasks running at once.
An energy efficient, multi-zone HVAC system was crucial to maintaining a comfortable work environment for their teams. Considering the hot asphalt work areas will need to be cooled, while other areas will need heated, the customer needed a high efficiency HVAC system with multiple head units installed.
By mounting the HVAC compressor directly to the unit, the HVAC system stays connected and ready to turn on which eliminated the need to have an HVAC Tech hook up the compressor at each site.
By upgrading to industrial strength cabinets with stainless steel countertops and integrated backsplashes and adding pocket doors throughout the unit, we were able to create functional work surfaces and areas while still maintaining the safe walkways the customer required.
Cost Effectiveness
Considering the entire project consisted of six individual units for separate sites, bulk material purchasing helped keep the costs low.
We were able to collaborate with a local electrical contractor to install the 3-phase electrical system, which seamlessly connects to the customer’s asphalt plants.
The HVAC vendor contracted to support the build, was able provide expert consulting services and helped source six separate, 15-SEER, three zoned mini-split heat pumps in a market that has been plagued with shortages. The top of the line HVAC system will outperform the customer’s expectations for years to come.
The mechanical contractor hired for the exhaust fans, created oversized aluminum hoods with the appropriate safety clearances in mind to quickly exhaust any noxious fumes from the work area.
The overall goal was to create a relocatable building that could be transported in its entirety on a conventional 53’ intermodal chassis, utilizing the customer’s own fleet of equipment.
See More Awards of Distinction Winners
To view all our current honorees, visit our main Awards page.




