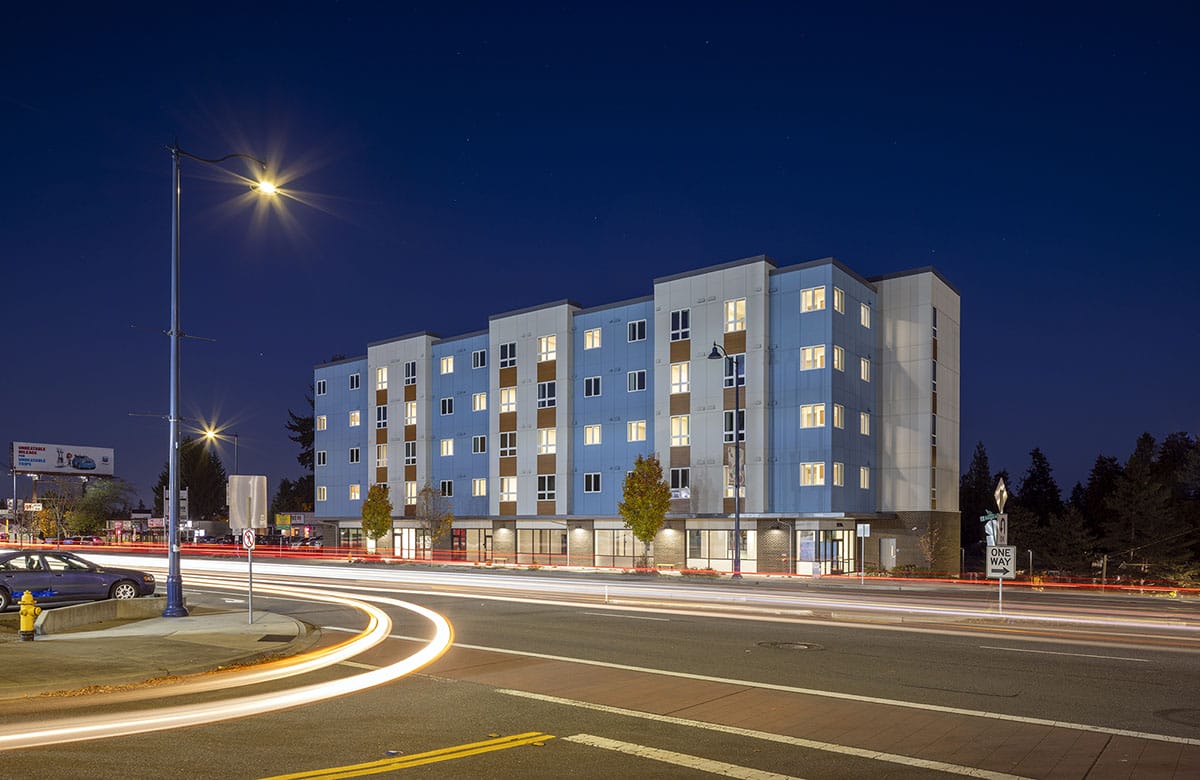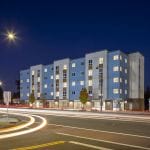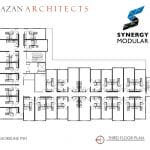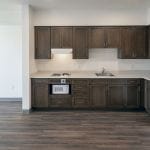St. Margaret’s Place
Company: Synergy Modular
Affiliates: NRB Modular Solutions, Prefab Logic, Axiom PLLC, ECI, Acc U Set Construction
Location: Shoreline, WA, USA
Gross Size of Project: 71,681 Square Feet
Days to Complete: 477
Award Criteria
Architectural Excellence
This project utilized a total of 80 modules of varying length to reduce the overall scale of the structure while maximizing the number of affordable housing units on site. We also wanted to take advantage of the views of Echo Lake and surrounding mountains. We accounted for the extreme slope of this site by utilizing zero lot line shoring and a double height, first level podium to bring the community space up to the street level. The modules were stacked on a concrete transfer deck to open the lower floor of which 1/3 is dedicated to resident services and the remaining 2/3 will be used by one of the client’s non-profit partners to provide additional community services. One level of underground parking will reduce the impact of parking on neighboring properties. Hard surfaces were used throughout for easy cleaning and increased air quality. A canopy along Aurora Avenue provides weather protection for pedestrians and a connection to the surrounding neighborhood.
Technical Innovation & Sustainability
St. Margaret’s Place is compliant with the Evergreen Sustainable Development Standard (ESDS), a requirement of projects receiving funding from the Housing Trust Fund in Washington State. The ESDS criteria is rigorous to promote sustainable living and preserve the environment. Sustainability efforts include low flow, water saving plumbing fixtures throughout the building. Each unit contains energy recovery ventilators to take advantage of outdoor air and radiant heat on timed thermostats. Modular construction was imperative in achieving timing and budgetary goals of ownership. This method reduced on and offsite waste by over 90% compared to traditional building methods. We utilized Topcon’s total station surveying technology for accurate placement of all modules structurally attached to the post tension deck. Although we worked with a surveyor, Topcon confirmed the accuracy of all 300 embeds throughout the project. As a result, we achieved 100% accuracy with each attachment point.
Cost Effectiveness
This building is an example of how modular construction helps meet market demand for housing affordability. The modular method provides a shorter timeline at a price in line with market expectations while site work and modular production begin simultaneously. Delivery and installation of modules began as construction of the podium was nearing completion. Time savings is realized most at this phase of the project. Normally at this stage, framing would begin on additional floors and take several months to complete. By contrast, all modules were set in a matter of weeks. Project waste was greatly reduced as was the need for change orders. The completed construction cost was approximately $265,000 per unit.
Green Building
This project achieved the Evergreen Sustainable Development Standard. Better indoor air quality was achieved through the utilization of hard surfaces and energy recovery ventilators in each unit to take advantage of outdoor air. Thermally improved windows and a well-insulated building envelope further reduces energy consumption. Interior and exterior lighting are activated by motion sensors, further contributing to energy preservation. Timed thermostats attached and energy efficient radiant heaters are included in all living spaces. Low flow water fixtures are utilized throughout the building to increase efficiency.
See More Awards of Distinction Winners
To view all our current honorees, visit our main Awards page.





