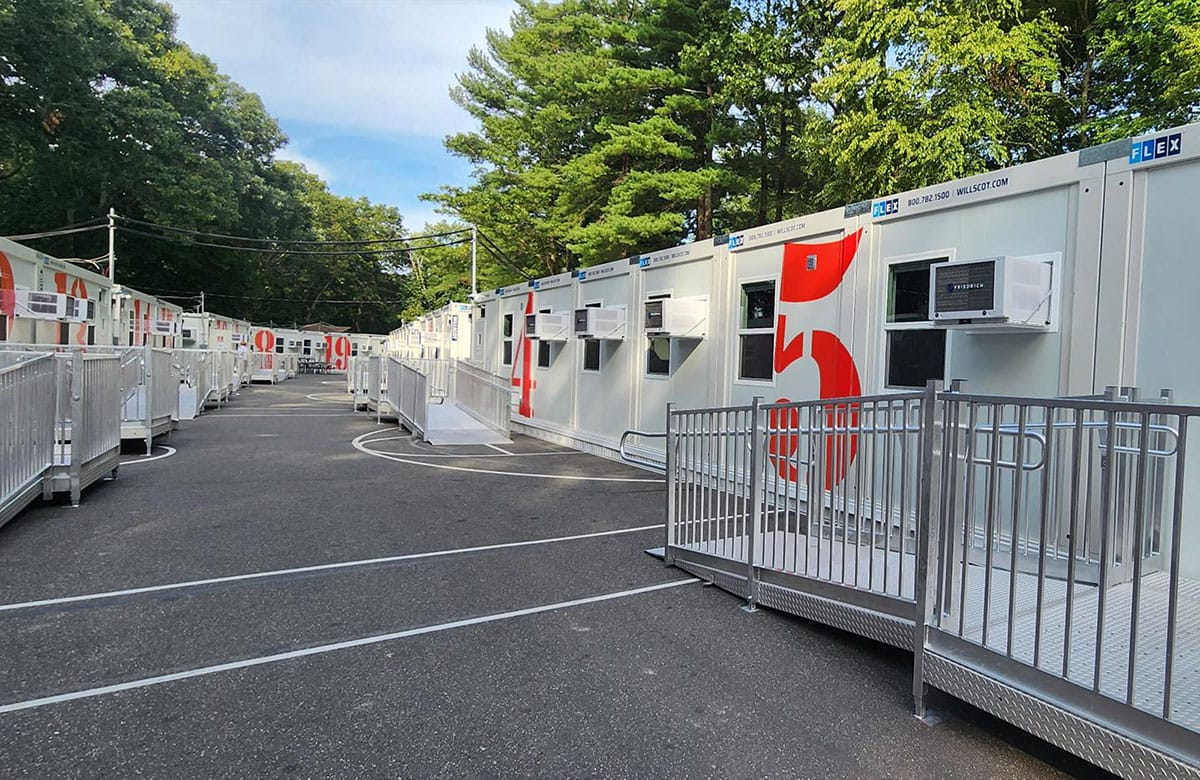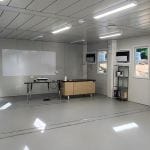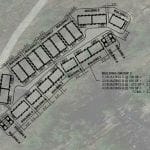Long Island Lutheran Middle & High School
Company: WillScot Mobile Mini
Affiliates: FLEX Project; assembled at CHH, WillScot
Location: 131 Brookville Rd, Glen Head, NY 11545, USA
Gross Size of Project: 14,880 Square Feet
Days to Complete: 80
Award Criteria
Architectural Excellence
The Long Island Lutheran Middle & High School in Brookville, NY needed temporary classrooms to facilitate a state-of-the-art instructional space school renovation. They were in the need of twenty classrooms and eight single-user ADA restrooms. The nature of the project was a fast turnaround as they needed to occupy the classrooms ahead of the start of the 2023 school year. WillScot Mobile Mini provided a total of 93 FLEX modular ground-level buildings, each 8’ x 20’ in dimension, and assembled them side by side to provide several buildings at the location.
Technical Innovation & Sustainability
The client needed an expedited solution for classrooms on limited open space to sustain a “min-campus” to serve the students while the school was under renovation. WillScot Mobile Mini FLEX units are a non-combustible panelized modular building which allows for more flexibility and the ability to fit more space within a smaller footprint. Our FLEX units were provided with LED lighting pre-installed, occupancy sensors and pre-wired data. WillScot Mobile Mini also provided all the furniture, restroom units and wall mounted tanks and sinks, so immediate occupancy was possible. As a final contribution, the classrooms were presented with school-specific whiteboards without the need to be anchored to the actual interior wall structures.
Cost Effectiveness
The WillScot Mobile Mini FLEX units provided serval cost-saving features including LED fixtures and sensors, insulated metal-clad exterior walls, daylight harvesters and occupancy sensors. The nature of FLEX also offers the ability to create modern, temporary space that can be customized to fit the needs of any occupant, project or space. Likewise, with relocatable metal wall panels, exterior window panels and exterior door panels, FLEX provided additional configuration options to the client while keeping labor and relocation costs at a minimum. Overall, FLEX construction methods involve the utilization of prefabricated materials and quick and efficient assembly, which greatly reduces material waste and labor costs.
See More Awards of Distinction Winners
To view all our current honorees, visit our main Awards page.





