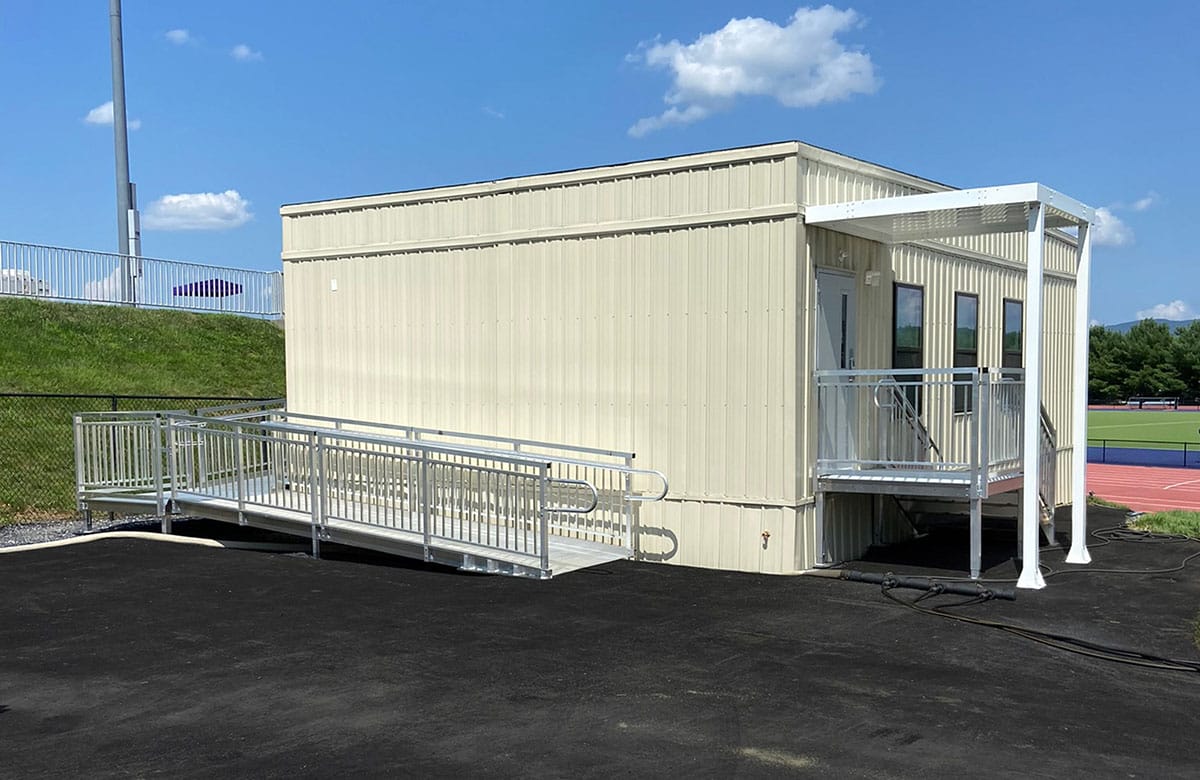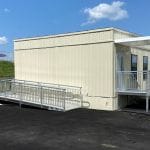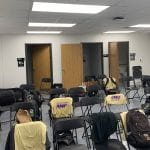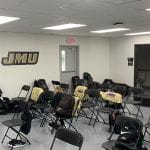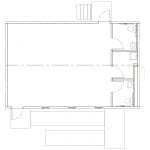James Madison University Womens' Field Hockey Team Meeting Space
Company: Modular Genius, Inc.
Affiliates: First String Space, Inc.
Location: Harrisonburg, VA, USA
Gross Size of Project: 864 Square Feet
Days to Complete: 108
Award Criteria
Architectural Excellence
Modular Genius, Inc. designed and built an 864 sq. ft. modular building featuring a large open space for team meetings, two single occupant restrooms, and an IT closet. The modular building also features ADA compliant ramps and steps for accessibility. Modular Genius installed the modular assembly building roughly 100 feet from the playing field, on a grass-covered incline. The site had limited space, with a road, playing field, fencing, and stands surrounding the location. The modular building was installed over the summer break to minimize disruption to campus and took 23 days from set up to completion.
Technical Innovation & Sustainability
The building provides a large meeting room for team gatherings, one ADA compliant restroom, and storage space for the team's athletic gear. Modular Genius provided the tie downs, footers, skirting, gutters and downspouts, one wrap around ramp and stairs for two doors, each with a canopy.
Cost Effectiveness
The completed building came in at less than $200 per sq. ft., including delivery and installation. James Madison University (JMU) obtained the permits, and contracted all electrical connections and water/waste tie-ins.
See More Awards of Distinction Winners
To view all our current honorees, visit our main Awards page.

