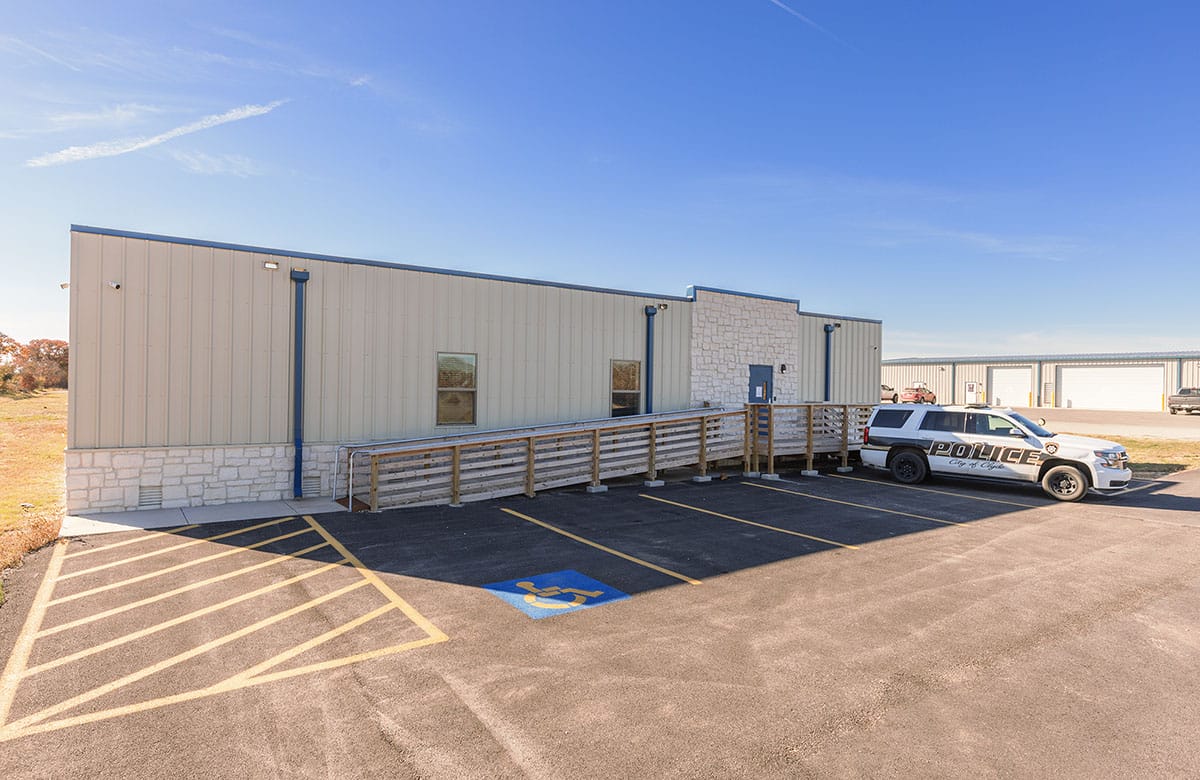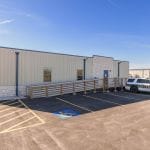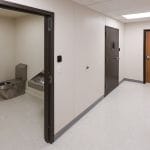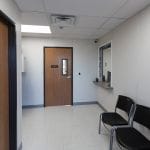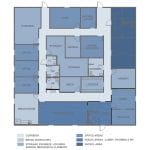City of Clyde Police Department
Company: Ramtech Building Systems, Inc.
Location: 208 Oak St, Clyde, TX 79510, USA
Gross Size of Project: 4,760 Square Feet
Days to Complete: 152
Award Criteria
Architectural Excellence
The city’s new Police Department building provides private offices for the chief of police and his supporting staff and a large training area for patrol officers. The building also includes one intake and two interrogation rooms, and a patrol work room with an adjoining short-term holding area. It also houses a large evidence and file storage areas, I/T room, break room, armory, and shower and locker rooms. Finishes were selected prioritizing security and resilience, utilizing impact resistant gypsum on interior walls and resilient tile flooring throughout. Ceilings were painted gypsum in the intake, interrogation, and holding rooms, with acoustical lay-in tile in all of the other areas. The exterior is a parapet wall design combining ribbed steel panels with a masonry wainscot.
Technical Innovation & Sustainability
The city wanted to preserve the relocatable-nature of their new building, thus a traditional modular approach was taken incorporating a wood floor system atop removable carrier frames that were installed on a pad-on-grade CMU block pier foundation. The building utilizes Type V-b construction. Since this is a police facility, the security and safety of the occupants and officers was paramount. To facilitate this, twelve security cameras were placed throughout the facility as well as door and window alarms with monitoring and status boards in the police chief’s office. The evidence storage room is protected by #9 wire mesh beneath the sheetrock, and a 14-gauge steel door and frame with a digital cypher lock. The bathrooms in the short-term holding area feature penal grade stainless steel fixtures and tamper-proof secured lighting.
Cost Effectiveness
The customer’s key motivations in choosing modular with this project were speed-to-market and controlling the direct and indirect costs. These goals went hand in hand by shifting as many scopes as possible to the manufacturing plant, while reducing site development work as much as possible. Ramtech’s building was set and finished out while the new asphalt parking lot was concurrently poured and finished adjacent to the caliche building pad. Insulation values incorporated into the structure were R-30 for the floors, R-21 for the walls and R-30 for the roof, all to efficiently address the highs and lows of the extreme Texas temperatures. Low emittance dual pane windows were installed in every room with reflective window treatments to further reduce ongoing heating and cooling expenses.
See More Awards of Distinction Winners
To view all our current honorees, visit our main Awards page.

