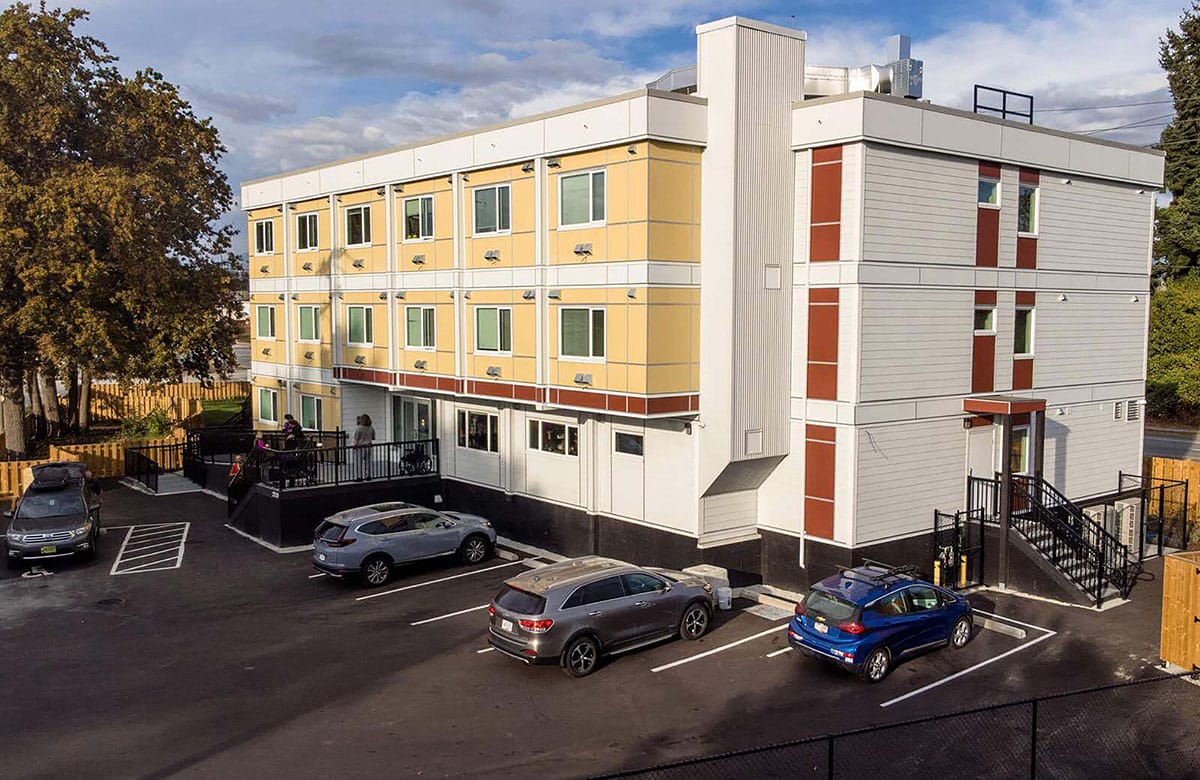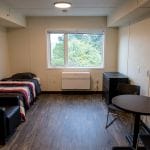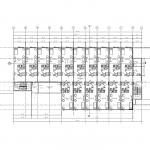Aster Place - Temporary Supportive Housing
Company: ROC Modular Inc.
Affiliates: Tasu Construction Ltd.
Location: Richmond, BC, Canada
Gross Size of Project: 21,726 Square Feet
Days to Complete: 345
Award Criteria
Architectural Excellence
Located at 2520 Smith St. in Richmond BC, Aster Place is a temporary 3-storey modular supportive housing building with 40 self-contained units, each with a private washroom and kitchenette. This meaningful project was built for people experiencing or at risk of homelessness. Of the 40 suites, 4 are accessible. In addition to this, the building has ancillary spaces such as a TV-room, laundry facilities, storage, a commercial-grade kitchen, medical rooms, and outdoor amenities. Early engagement occurred in the pre-feasibility stages of this project to coordinate consultants and implement the permit requirements to get the project to the temporary use permit stage. Tasu & ROC utilized a collective team approach on the project by encouraging equal participation across all levels. It was critical that the design-build team work collaboratively with the stakeholder group to ensure the vision, need, and cost priorities of the non-profit operator and the Client were properly incorporated.
Technical Innovation & Sustainability
BC Housing and the City of Richmond worked together to create new temporary supportive housing by utilising surplus land that was not going to be developed within the next 5 to 10 years. Utilising a modular construction solution was ideal to quickly house people currently experiencing homelessness, and gives them the ability to relocate the building in the future. Aster Place will operate for several years while the City and Province explore additional new housing opportunities for the community. A Triodetic foundation system was used which eventually contributed to reduced foundation build time and re-usability of foundation for next project destination. The design of modular compatible roof structure that aligned with manufacturing and compressed build schedule. Overall collaborative and transparent communication was a key contributor to ensuring that BC Housing Guidelines were met, whilst guaranteeing that factory schedule was maintained, thus mitigating rework and potential schedule delays. The project exceeded the stringent criteria of the BC Energy Step Code and achieves a high level of energy performance through sustainable construction materials.
Cost Effectiveness
Tasu & ROC provided value engineering throughout the design process to ensure that the modular design was cohesive and functional, which lead to a streamlined build process. Through the estimating and design stages, we identified areas of risk, value engineering options and proactively engaged our supplier network to identify solutions. To reduce the design risk, we partnered with well-established teams that understand the BC Housing guidelines and requirements. Tasu & ROC established a synergy between partners, suppliers, contractors, and other stakeholders to maximize productivity and efficiency, which allowed the client, non-profit operator, and owner’s representatives the opportunity to establish better cost certainty. Support was provided to the design team with modular constructability recommendations and a general collaborative approach, specifically to the primary subtrades and fabricator team. This integration with the team acted as a safeguard for a clear scope delineation between ROC and Tasu leading to seamless project delivery.
See More Awards of Distinction Winners
To view all our current honorees, visit our main Awards page.





